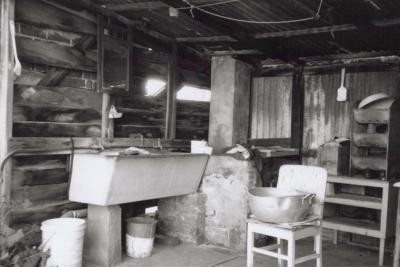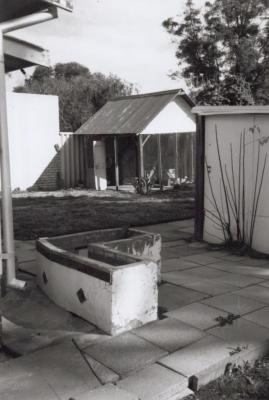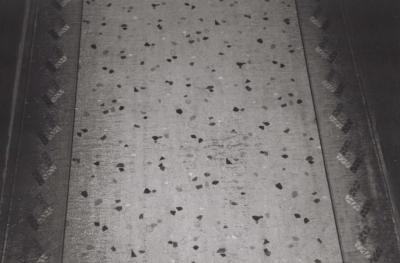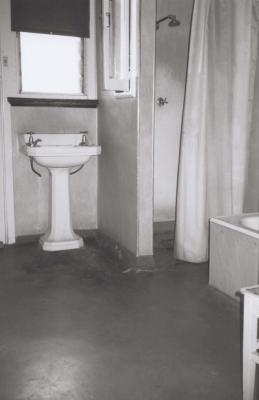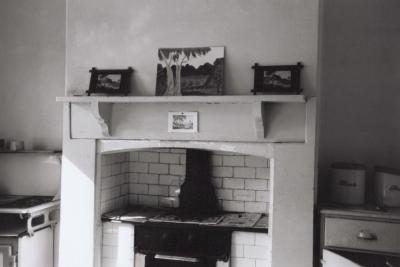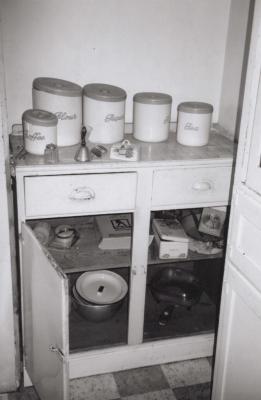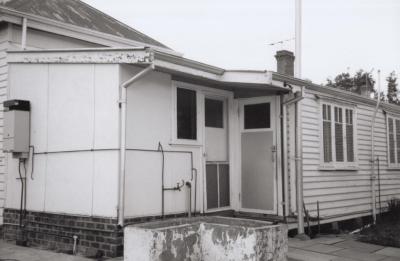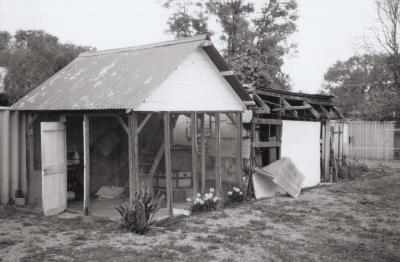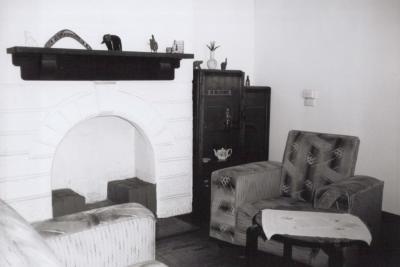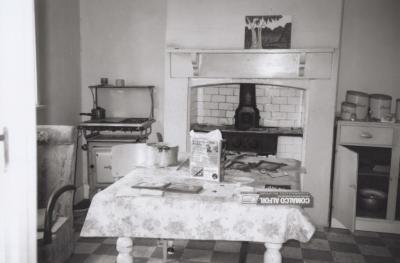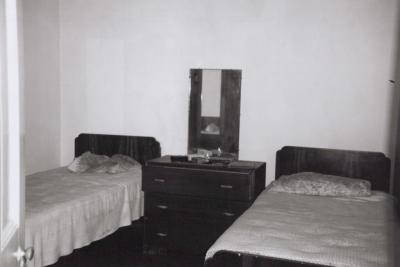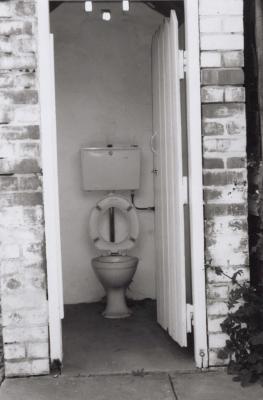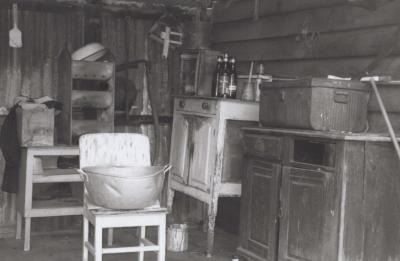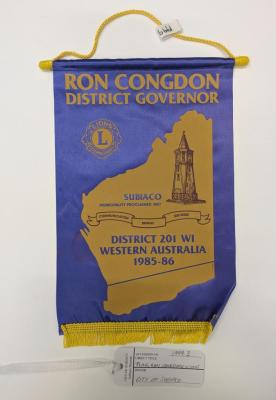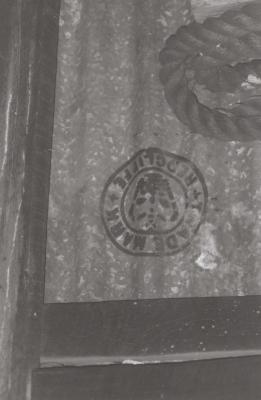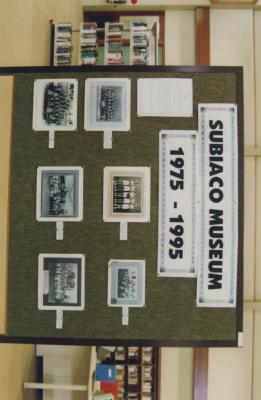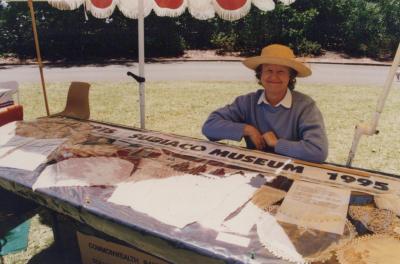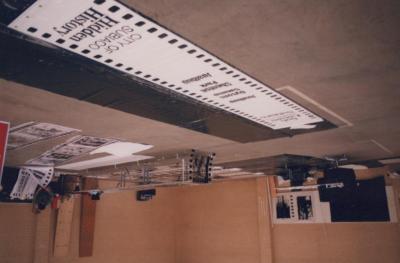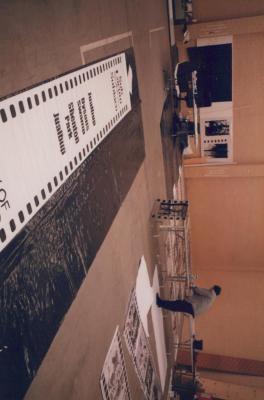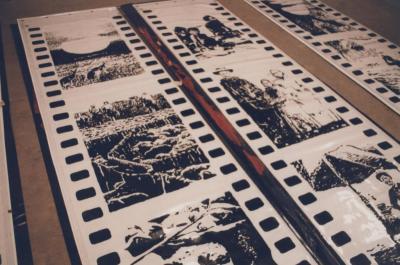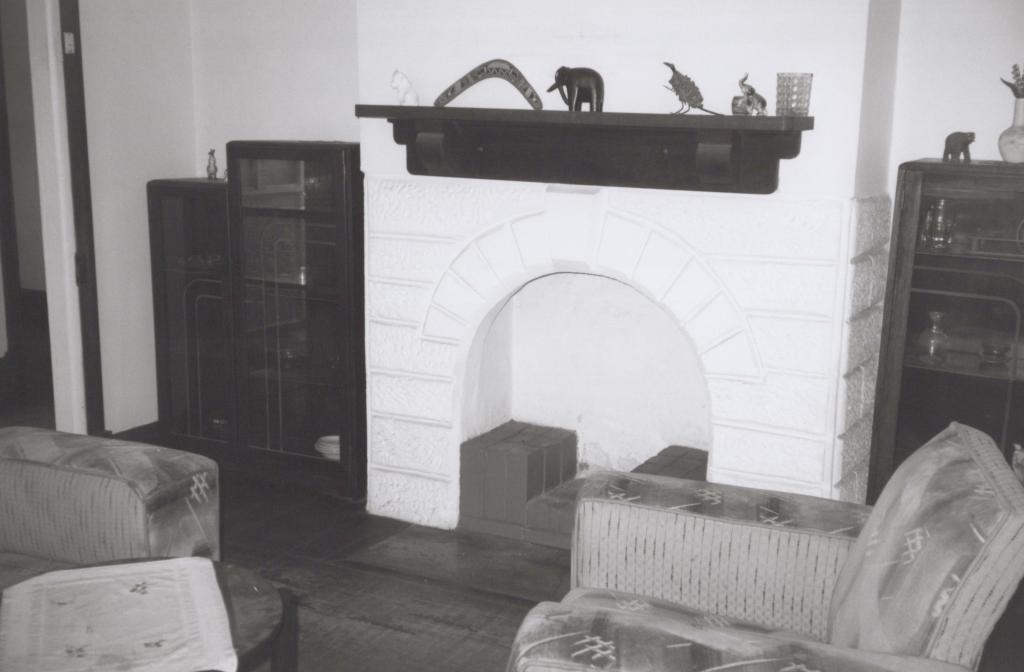PHOTOGRAPH: VIEW OF LIVING ROOM, ROSEBERY STREET, JOLIMONT, 1998
1998Black and white image of the living room of Tom Fricker's house on Rosebery Street, Jolimont. There is a white-painted, stone fireplace with a wooden mantlepiece above at the forefront of the image, with two art deco, glass-fronted display cabinets on either side. Atop of the mantlepiece are a number of ornaments, including a boomerang and a wooden elephant. In the foreground are two armchairs and a round coffee table with a white table mat on top.
The house was a originally a Whittaker's worker's kit house.
see newspaper cuttings. See also P98.52-56, P99.91-100
Details
Details
Historical and social significance. Interior view of a Whittakers workman's timber kit house
More items like this
- PHOTOGRAPH: ROSEBERY STREET COTTAGE, SHED INTERIOR
- PHOTOGRAPH: CONCRETE TROUGH IN YARD, ROSEBERY STREET COTTAGE, JOLIMONT
- PHOTOGRAPH: VINYL FLOOR COVERING IN HALLWAY, ROSEBERY STREET, JOLIMONT, 1998.
- PHOTOGRAPH: VIEW OF BATHROOM, ROSEBERY STREET, JOLIMONT, 1998
- PHOTOGRAPH: VIEW OF KITCHEN, ROSEBERY STREET, JOLIMONT, 1998
- PHOTOGRAPH: KITCHEN CUPBOARD, ROSEBERY STREET, JOLIMONT, 1998
- PHOTOGRAPH: REAR OF HOUSE, ROSEBERY STREET, JOLIMONT, 1998
- PHOTOGRAPH: SHED AND BACKYARD, ROSEBERY STREET, JOLIMONT, 1998
Other items from Subiaco Museum
- PHOTOGRAPH: VIEW OF LIVING ROOM, ROSEBERY STREET, JOLIMONT, 1998
- PHOTOGRAPH: VIEW OF KITCHEN, ROSEBERY STREET, JOLIMONT, 1998
- PHOTOGRAPH: BEDROOM, ROSEBERY STREET, JOLIMONT, 1998
- PHOTOGRAPH: TOILET AND OUTHOUSE, ROSEBERY STREET, JOLIMONT, 1998
- PHOTOGRAPH: INTERIOR OF SHED, ROSEBERY STREET, JOLIMONT, 1998
- FLAG: RON CONGDON, DISTRICT GOVERNOR, LIONS INTERNATIONAL
- PHOTOGRAPH: 'TRADEMARK REDCLIFFE' STAMP ON METAL WALL OF SHED, ROSEBERY STREET, JOLIMONT, 1998
- PHOTOGRAPH: DISPLAY BOARD, SUBIACO LIBRARY, SUBIACO MUSEUM 1975-1995 EXIBITION, 1995
- PHOTOGRAPH: JILL SIMON WITH LACE DOILIES, SUBIACO MUSEUM 1975-1995 EXHIBITION, 1995
- PHOTOGRAPH: STREET BANNERS, CITY OF SUBIACO, HIDDEN HISTORY, 1996
- PHOTOGRAPH: STREET BANNERS, CITY OF SUBIACO, HIDDEN HISTORY, 1996
- PHOTOGRAPH: STREET BANNERS, CITY OF SUBIACO, HIDDEN HISTORY, 1996
