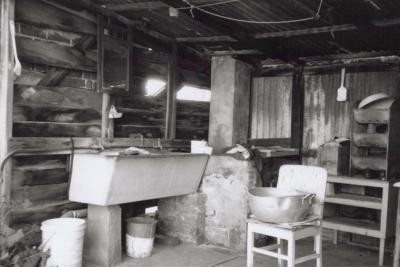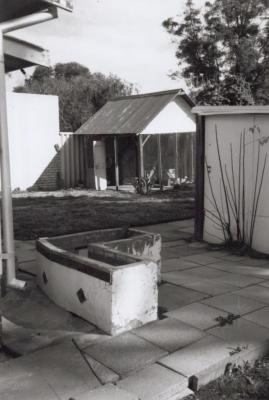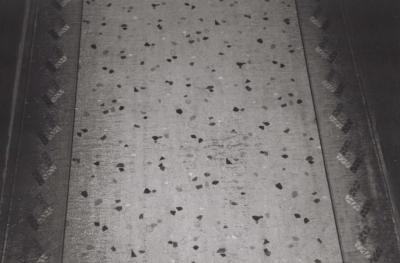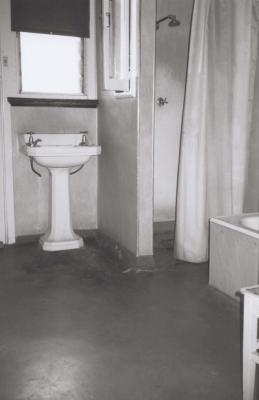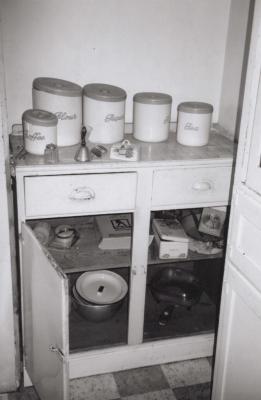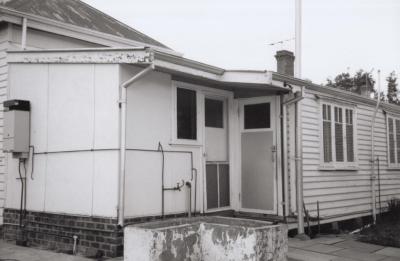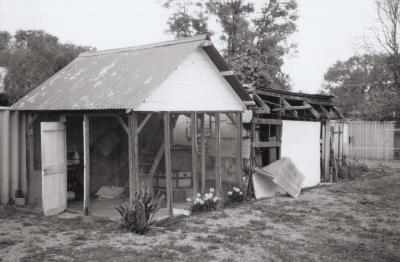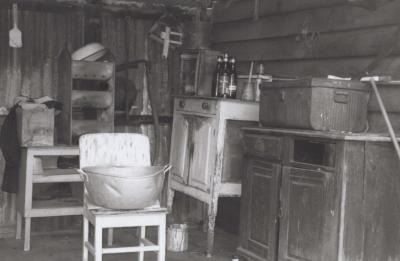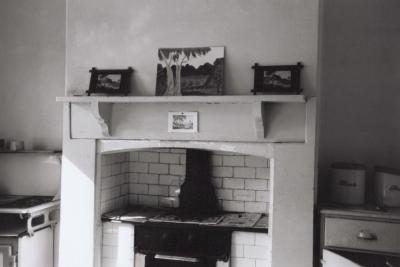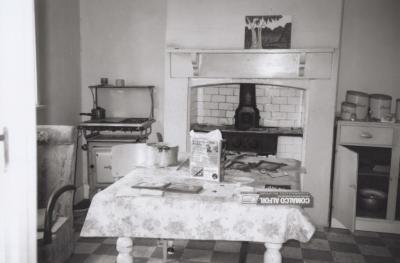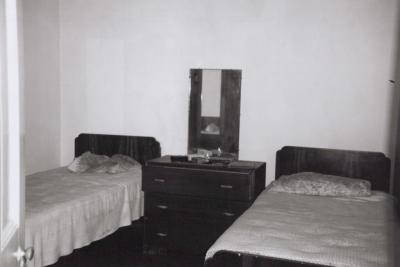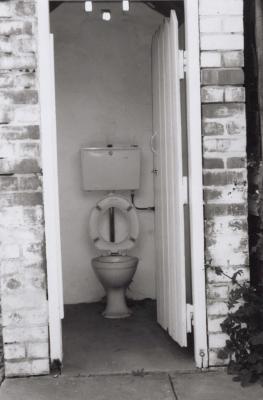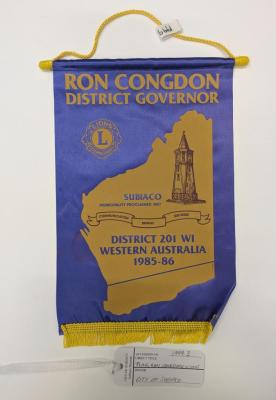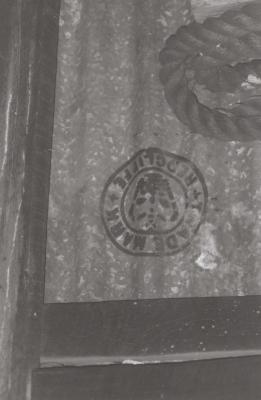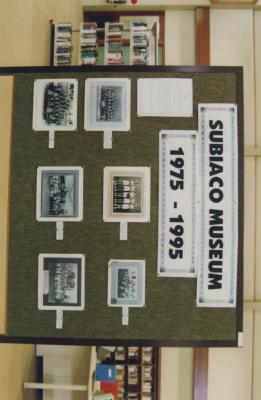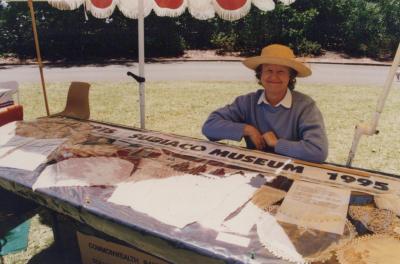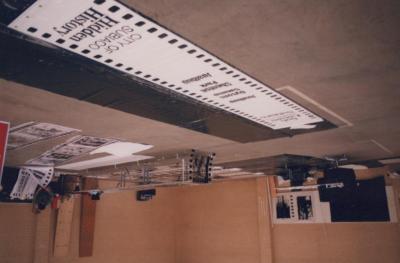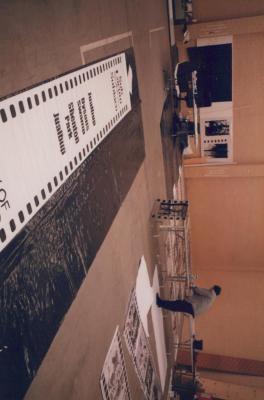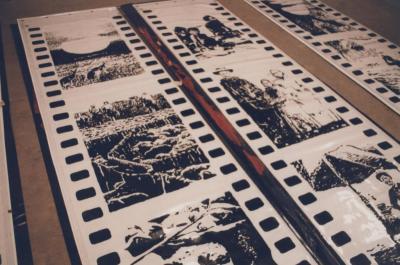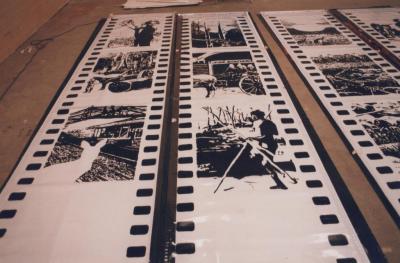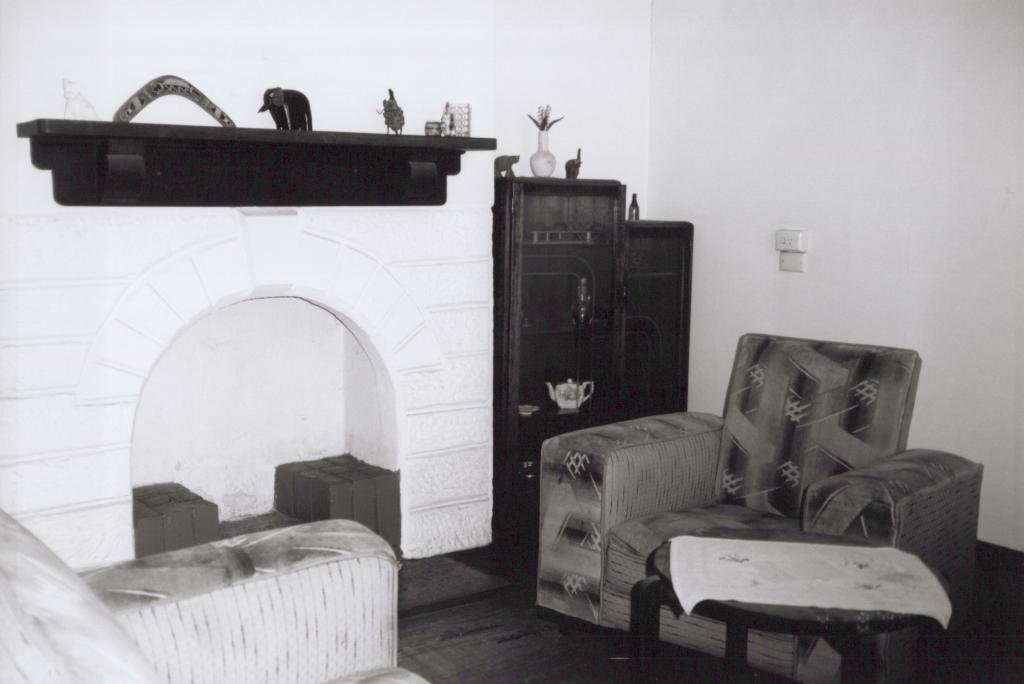PHOTOGRAPH: VIEW OF LIVING ROOM, ROSEBERY STREET, JOLIMONT, 1998
1998Black and white image of the same living room seen in 1999.293.1 of Tom Fricker's house on Rosebery Street, Jolimont. The white-painted, stone fireplace with the wooden mantlepiece and ornaments above is seen to the left of the image. Inside the glass-fronted display cabinet next to the fireplace is a white teapot inside, and there are more ornaments atop of it.
In front of the display cabinet is an armchair, with the round coffee table and white table mat in front. The other armchair can be seen in the bottom left corner of the image in the foreground.
The house was a originally a Whittaker's worker's kit house.
see newspaper cuttings. See also P98.52-56, P99.91-100
Details
Details
Historical and social significance. Interior view of a Whittakers workman's timber kit house
More items like this
- PHOTOGRAPH: ROSEBERY STREET COTTAGE, SHED INTERIOR
- PHOTOGRAPH: CONCRETE TROUGH IN YARD, ROSEBERY STREET COTTAGE, JOLIMONT
- PHOTOGRAPH: VINYL FLOOR COVERING IN HALLWAY, ROSEBERY STREET, JOLIMONT, 1998.
- PHOTOGRAPH: VIEW OF BATHROOM, ROSEBERY STREET, JOLIMONT, 1998
- PHOTOGRAPH: KITCHEN CUPBOARD, ROSEBERY STREET, JOLIMONT, 1998
- PHOTOGRAPH: REAR OF HOUSE, ROSEBERY STREET, JOLIMONT, 1998
- PHOTOGRAPH: SHED AND BACKYARD, ROSEBERY STREET, JOLIMONT, 1998
- PHOTOGRAPH: INTERIOR OF SHED, ROSEBERY STREET, JOLIMONT, 1998
Other items from Subiaco Museum
- PHOTOGRAPH: VIEW OF KITCHEN, ROSEBERY STREET, JOLIMONT, 1998
- PHOTOGRAPH: VIEW OF KITCHEN, ROSEBERY STREET, JOLIMONT, 1998
- PHOTOGRAPH: BEDROOM, ROSEBERY STREET, JOLIMONT, 1998
- PHOTOGRAPH: TOILET AND OUTHOUSE, ROSEBERY STREET, JOLIMONT, 1998
- FLAG: RON CONGDON, DISTRICT GOVERNOR, LIONS INTERNATIONAL
- PHOTOGRAPH: 'TRADEMARK REDCLIFFE' STAMP ON METAL WALL OF SHED, ROSEBERY STREET, JOLIMONT, 1998
- PHOTOGRAPH: DISPLAY BOARD, SUBIACO LIBRARY, SUBIACO MUSEUM 1975-1995 EXIBITION, 1995
- PHOTOGRAPH: JILL SIMON WITH LACE DOILIES, SUBIACO MUSEUM 1975-1995 EXHIBITION, 1995
- PHOTOGRAPH: STREET BANNERS, CITY OF SUBIACO, HIDDEN HISTORY, 1996
- PHOTOGRAPH: STREET BANNERS, CITY OF SUBIACO, HIDDEN HISTORY, 1996
- PHOTOGRAPH: STREET BANNERS, CITY OF SUBIACO, HIDDEN HISTORY, 1996
- PHOTOGRAPH: STREET BANNERS, CITY OF SUBIACO, HIDDEN HISTORY, 1996
