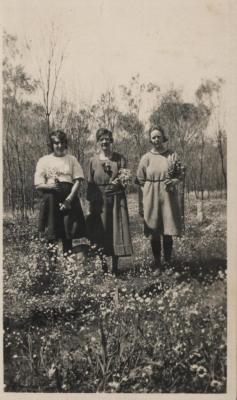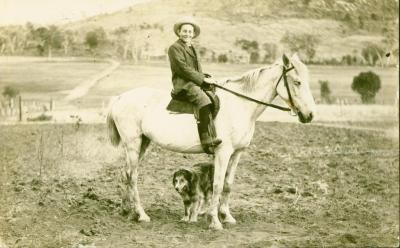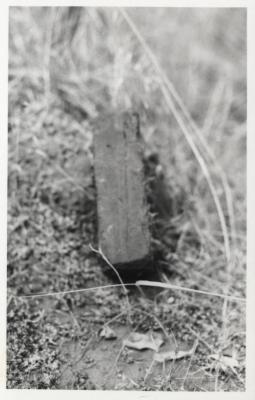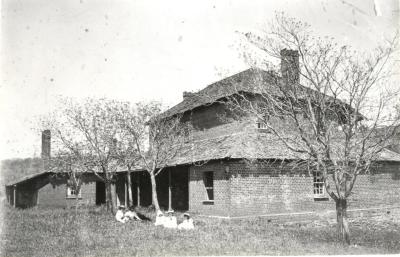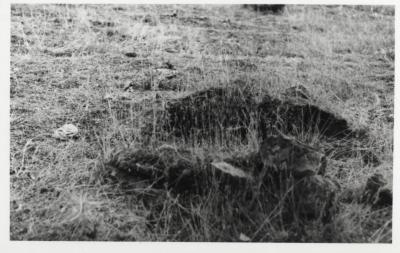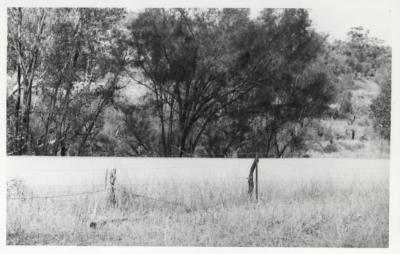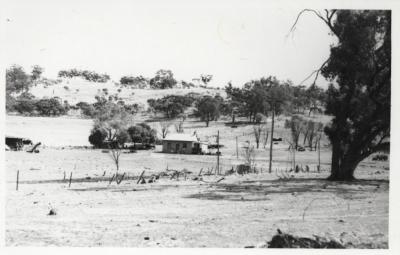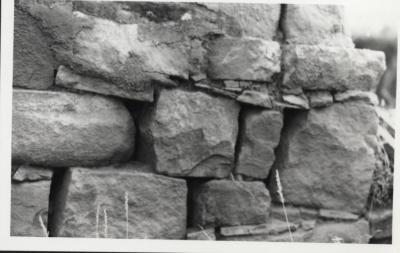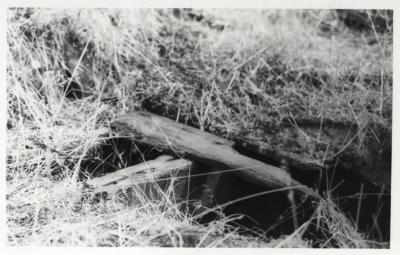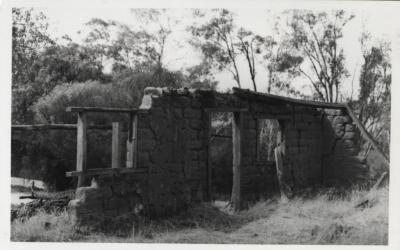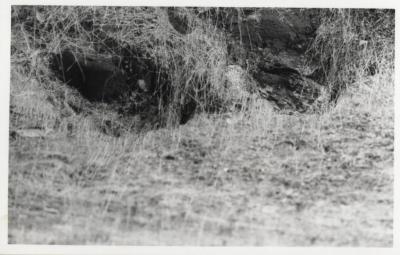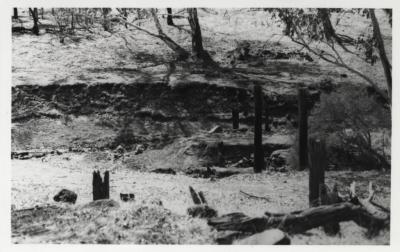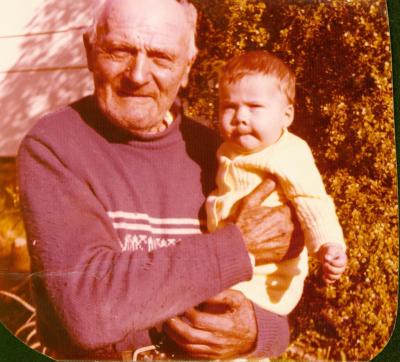LUDEMANN HOUSE, WATTENING
c. 1920Black & white photo of house - brick and iron roof and verandah, at front two chimneys on left & right side of roof - high roof in ceiling with peak on top with two upright wooden poles.
Central front door window on each side.
Boy standing at front steps.
Picket fence - shaped at front - verandah posts are topped by fancy cut work.
After the Bolgart Estate was established in 1906 and with the railway through from Toodyay in 1909, a new community was established in the Wattening area. The main families on the area were the Camerers and the Ludemans. The Wattening settlers soon required mail and educational services. In 1912 the timber Temperance Hall was constructed and was used as a school, church and community meeting place. Town picnics were a popular event. The materials from this demolished hall were used to build the Bolgart Hall.
(ref: InHerit entry for site of Wattening Temperance Hall)
Details
Details
Provenance:
Ludemann Home.
More items like this
Other items from Shire of Toodyay
- PIECE OF WOOD - MAY BE A MARKER POST
- HAWTHORNDEN AND GROUP OF FEMALES
- ROCK OUTCROP
- FARM SCENE, FENCE WITH BUSH POLES
- FARM HOUSE IN COUNTRYSIDE, UNKNOWN LOCATION
- STONE WALL
- EGG CUP
- MINE SHAFT OR WELL
- HOUSE RUINS, UNKNOWN LOCATION
- ROCK OUTCROP
- RUINS POSSIBLE MINE SHAFT
- MR PETER SALVAIRE WITH BABY ALAN GEORGE LANE
