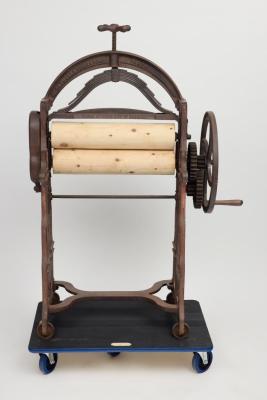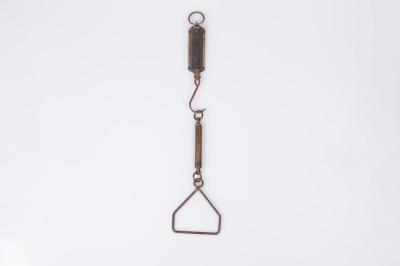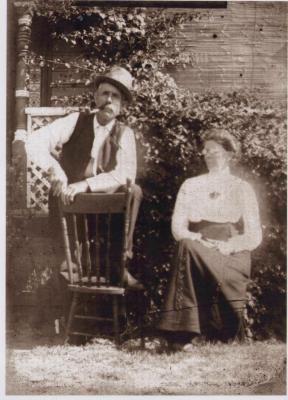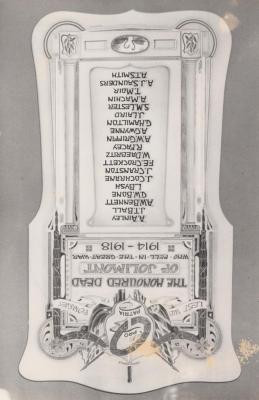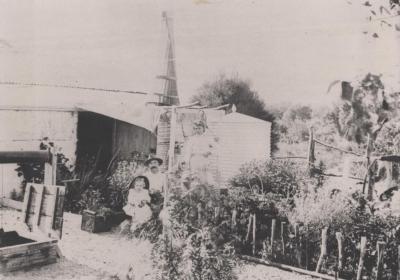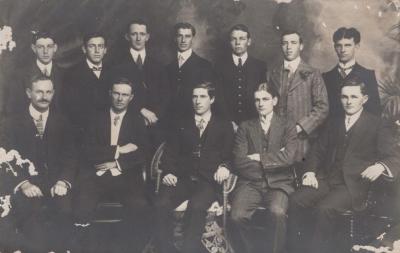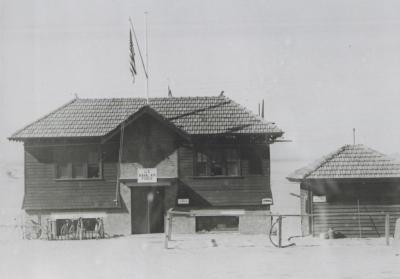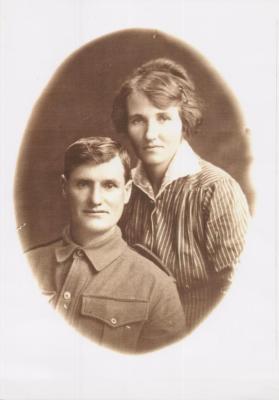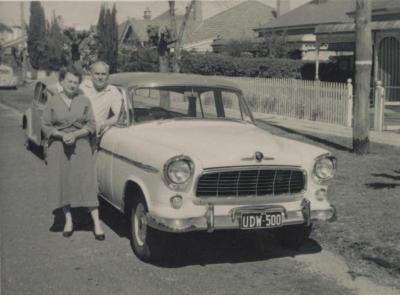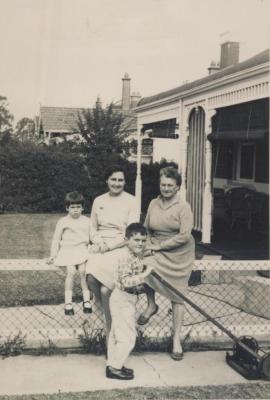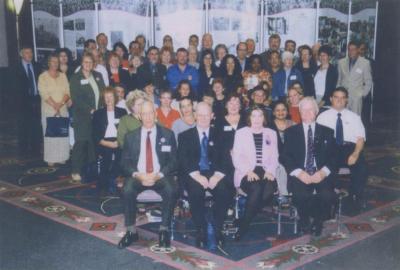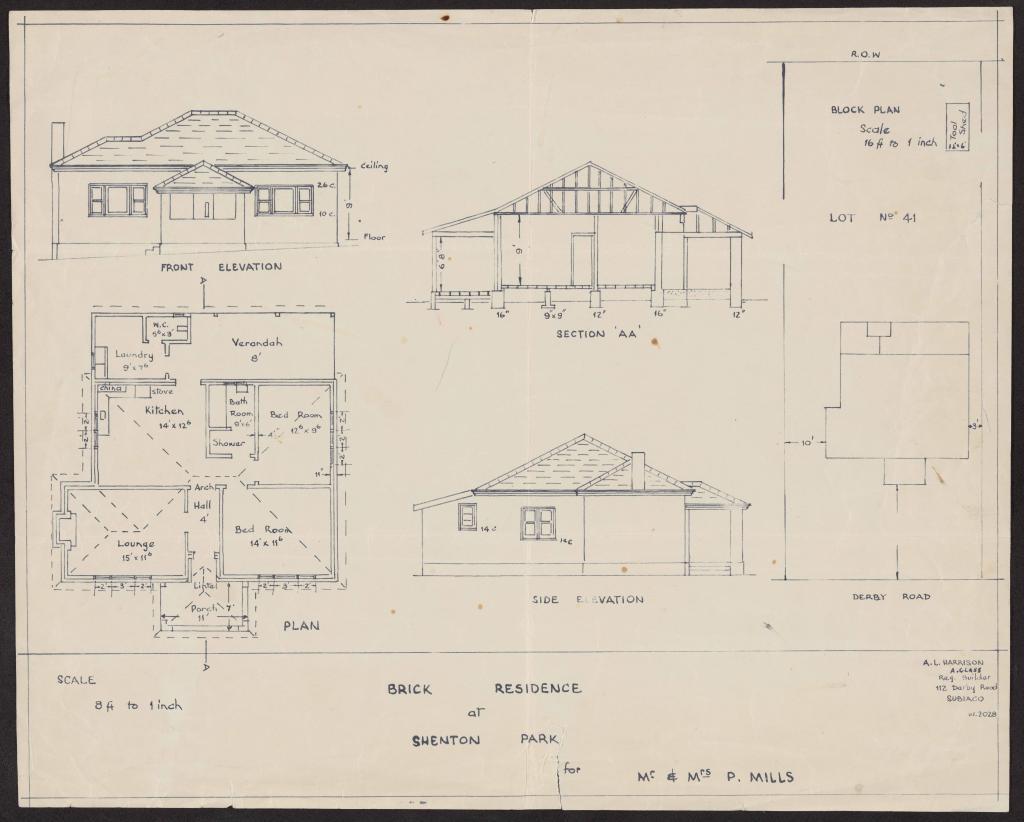ARCHITECTURAL HOUSE PLAN: 159 DERBY ROAD
1957Plan of brick residence at Shenton Park for Mr. and Mrs. P. Mills. Scale 8 ft to 1 inch. A.L. Harrison, A. Glass, Reg. Builder, 112 Derby Road, Subiaco. W.2028. Floor plan, side elevation, front elevation, section AA. Block plan scale 16 ft to 1 inch. Lot No 41.
Paper, ink
Details
Details
A.L Harrison
representative example of house plan, size and style in 1950s.
Other items from Subiaco Museum
- MANGLE
- WEIGHING SCALE
- PHOTOGRAPH: MAN AND WOMAN, 117 LAWLER STREET
- PHOTOGRAPH: JOLIMONT FALLEN SOLDIERS HONOUR ROLL
- PHOTOGRAPH: DAISY BELL COTTAGE, JOLIMONT
- PHOTOGRAPH: BACK GARDEN, DAISY BELL COTTAGE
- POSTCARD: GROUP OF TWELVE MEN
- PHOTOGRAPH: U.S. CATALINA BASE, CRAWLEY
- PHOTOGRAPH: STOKES - CHARLES & ELLEN
- PHOTOGRAPH: CATHRYN AND ARCHIBALD VEITCH
- PHOTOGRAPH: KATHRYN VEITCH & FAMILY
- PHOTOGRAPH: CHILD MIGRANT CONFERENCE
