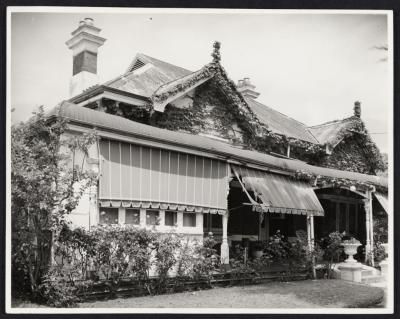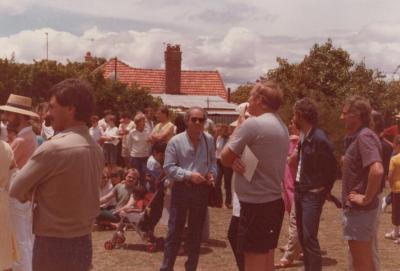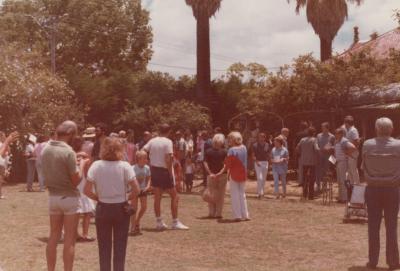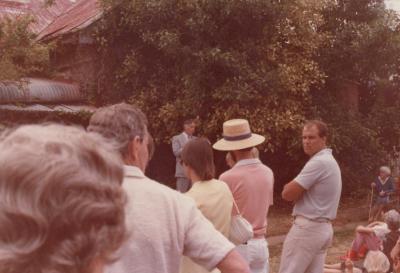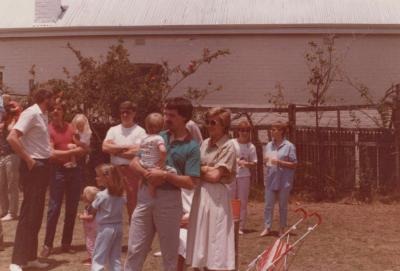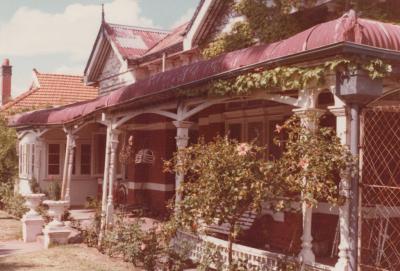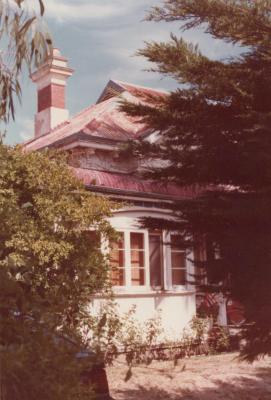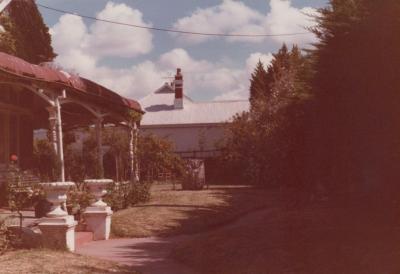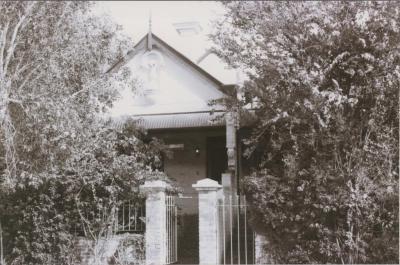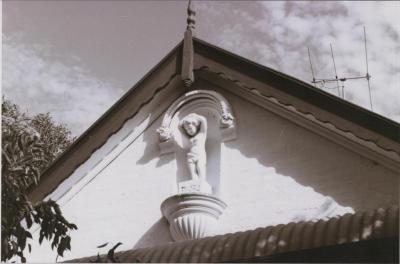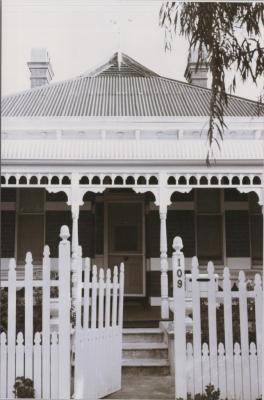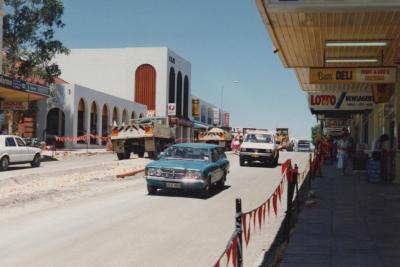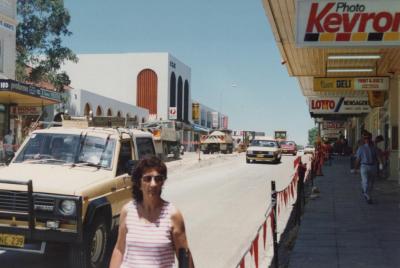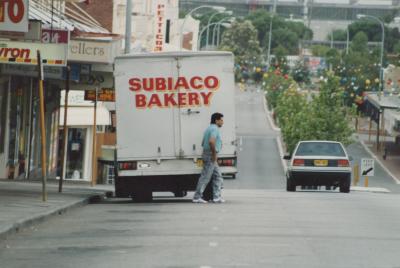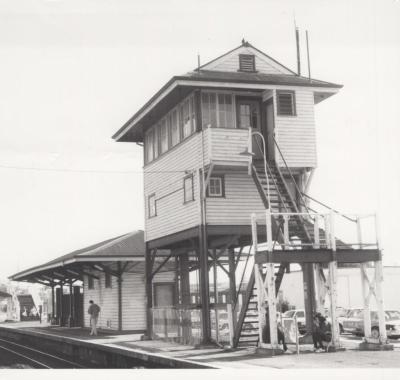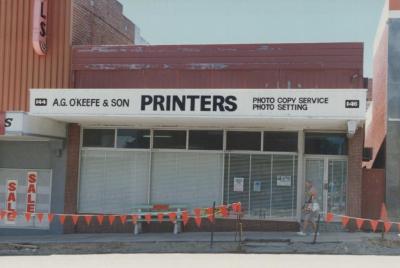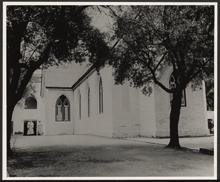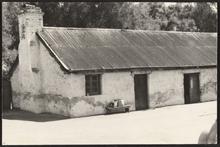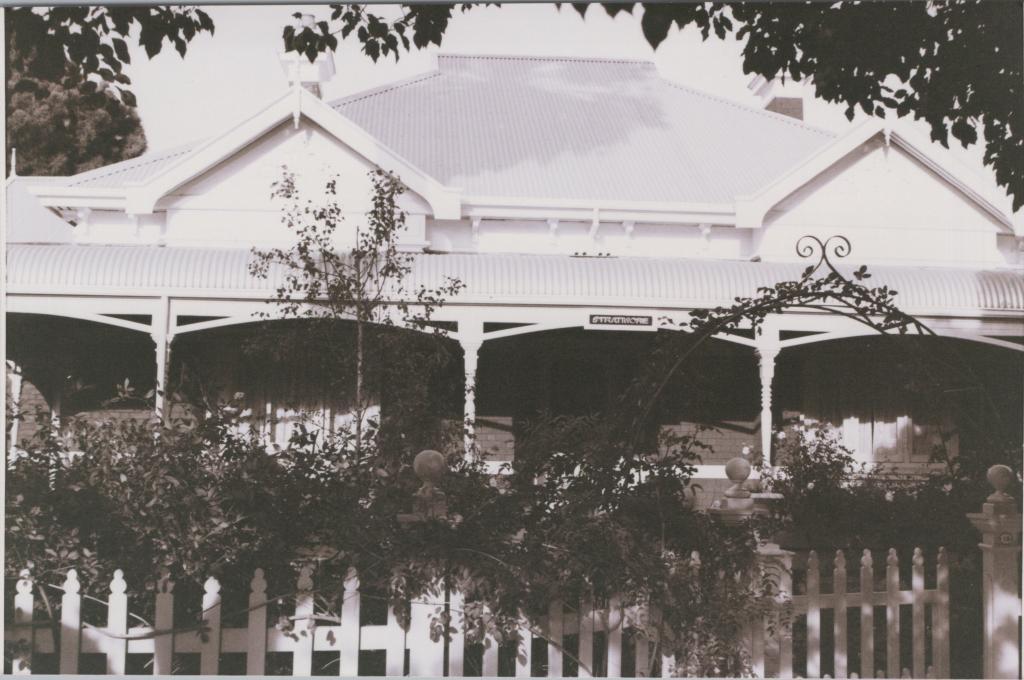PHOTOGRAPH: 'STRATMORE' 18 CHESTER ST, SUBIACO, 1989
1989The black and white photograph shows the brick building, with two front gabl and & finials, a corrugated iron roof with two chimneys and a bull-nosed verandah which has turned wooden p and s & brackets in shape of low arches. The name is over the central arch and a picket fence surrounds the garden. The house was completed in 1905 for the well-known Durack family. It has been restored by the current owner, the property developer Warren Tucker, who lives there. Museum holds original negative and photo.
Details
Details
Peter Cruse, 28 Marita Road, Nedlands
example of brick house with corrugated iron roof and bullnosed verandah, c.1905
More items like this
- PHOTOGRAPH: HOUSES AT 18 CHESTER STREET
- PHOTOGRAPH: SALE OF 18 CHESTER STREET SUBIACO, 8TH DECEMBER 1984
- PHOTOGRAPH: SALE OF 18 CHESTER STREET SUBIACO, 8TH DECEMBER 1984
- PHOTOGRAPH: SALE OF 18 CHESTER STREET SUBIACO, 8TH DECEMBER 1984
- PHOTOGRAPH: SALE OF 18 CHESTER STREET SUBIACO, 8TH DECEMBER 1984
- PHOTOGRAPH: EXTERIOR OF 18 CHESTER STREET SUBIACO WITH GROUNDS
- PHOTOGRAPH: EXTERIOR OF 18 CHESTER STREET SUBIACO WITH GROUNDS
- PHOTOGRAPH: EXTERIOR OF 18 CHESTER STREET SUBIACO WITH GROUNDS
Other items from Subiaco Museum
- PHOTOGRAPH: 'DEVON HOUSE' 427 BAGOT ROAD
- PHOTOGRAPH: DETAIL OF GABLE 'DEVON HOUSE', 427 BAGOT ROAD
- PHOTOGRAPH: 109 HAMERSLEY ROAD, SUBIACO
- PHOTOGRAPH: VIEW OF ROKEBY ROAD SHOWING POST OFFICE, ETC. 1989
- PHOTOGRAPH: VIEW OF ROKEBY ROAD SHOWING POST OFFICE, ETC. 1989
- PHOTOGRAPH: VIEW OF ROKEBY ROAD LOOKING NORTH, 1989
- PHOTOGRAPH: VIEW OF ROKEBY ROAD
- PHOTOGRAPH: SIGNAL BOX AT SUBIACO STATION
- PHOTOGRAPH: O'KEEFE AND SON, 144 - 146 ROKEBY ROAD
- PHOTOGRAPH (MOUNTED COPY): CHAPEL AT NEW SUBIACO SETTLEMENT
- PHOTOGRAPH (COPY): CHAPEL AT NEW SUBIACO SETTLEMENT
- PHOTOGRAPH: STABLE AT NEW SUBIACO
