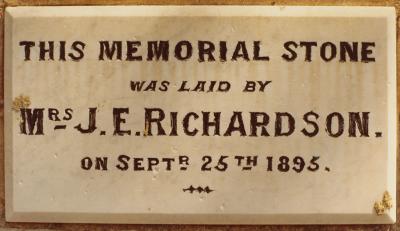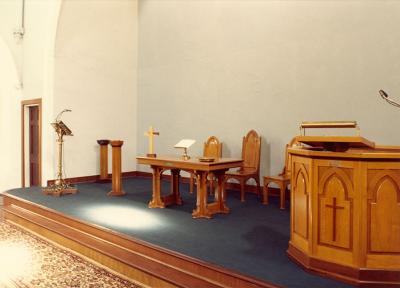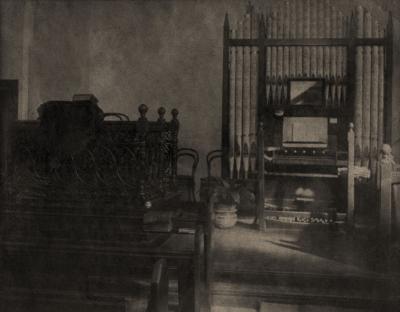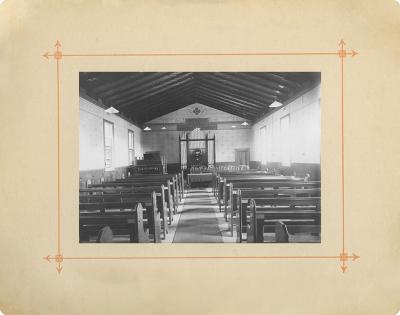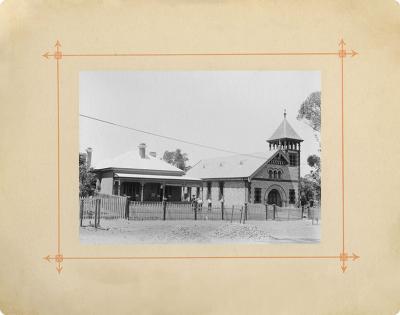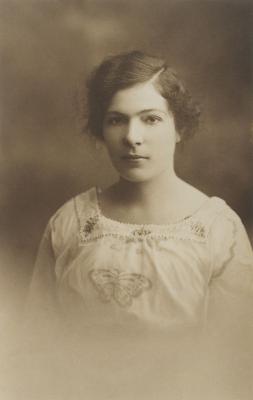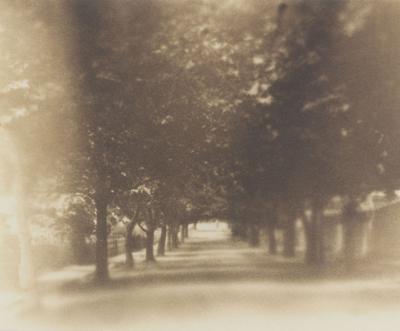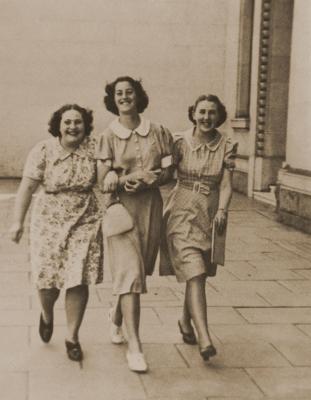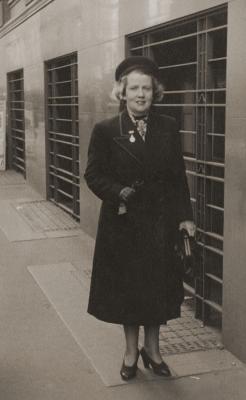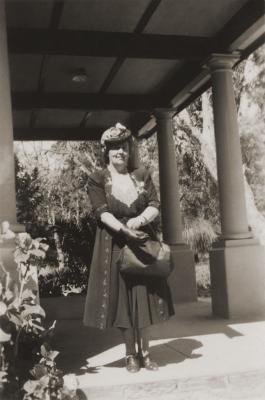Claremont Congregational Church And Hall
c. 1977Large brick building on right with white gothic arch to entry flanked by small rectangular windows on either side. Arch repeated in windows above. Decorative band in gable. Stone building on left with [CONGREGATIONAL HALL] incorporated in Roman arch to entry flanked by small rectangular windows and 3 arched ones above. Decorative gable with finial and a bell tower on front right corner. Link between to church buildings partly obscured by street tree. Two storey modern building on extreme left.
Foundation stone for first church was laid by Mrs J.E Richardson on September 25th, 1895. Church on right of photo built in 1906.
Details
Details
Open in Google Maps
Nearest geotagged records:
- Claremont Congregational Church Interior (0km away)
- Claremont Congregational Church And Manse (0km away)
- Claremont Congregational Church Interior (0km away)
- Claremont Congregational Church Interior (0km away)
- Congregational Church Foundation Stone (0km away)
- AWAS on Rottnest - W45312 WILLIAMS D (0.12km away)
- 15 Langsford Street, Claremont (0.16km away)
- 15 Langsford Street, Claremont (0.16km away)
- 15 Bernard Street, Claremont (0.16km away)
- Rogers Bros Grocers Shop (0.17km away)
Nearby places: View all geotagged records »
Copyright and Reference
Copyright and Reference
Acknowledgements to be made to 'Claremont Museum 03.17a'.
Other items from Town of Claremont Museum
- Congregational Church Foundation Stone
- Claremont Congregational Church Interior
- Claremont Congregational Church Interior
- Claremont Congregational Church Interior
- Claremont Congregational Church And Manse
- Eileen Buckland
- Annie Buckland
- Queen Street
- Elvie Buckland And Friends
- Williams' Cab
- Dorothy Tangney
- Dorothy Tangney
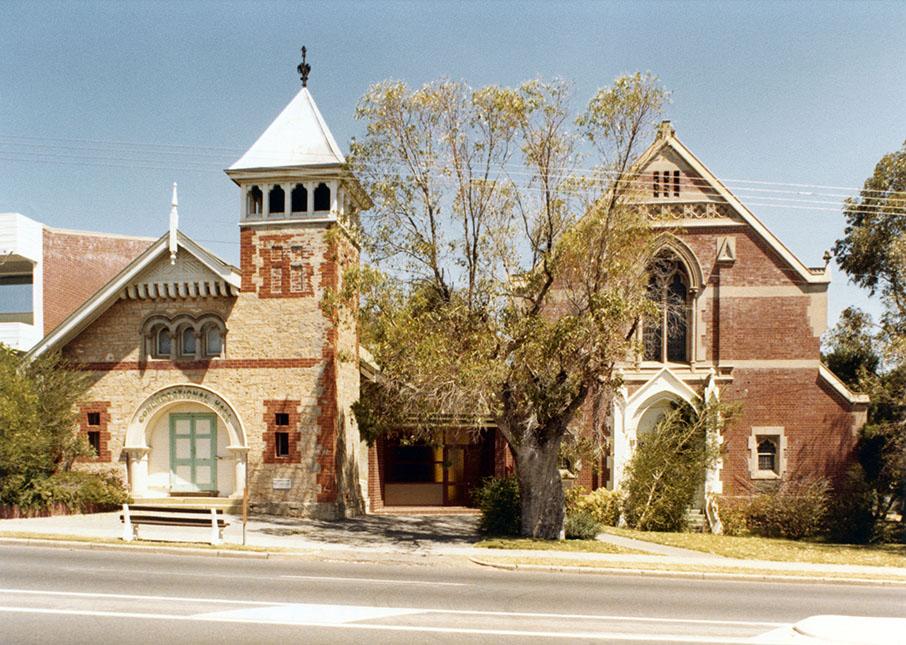
Source: Claremont Museum 03.17a
Scan this QR code to open this page on your phone ->

