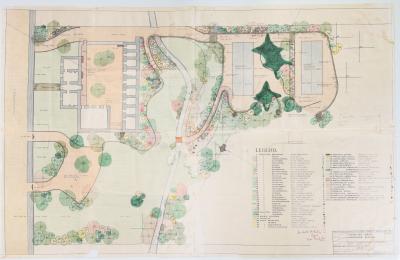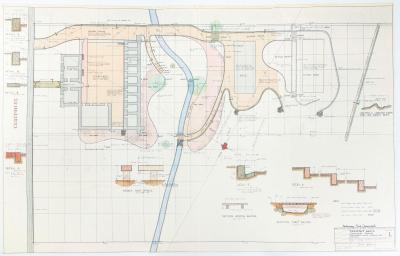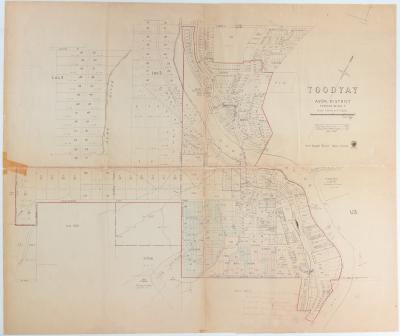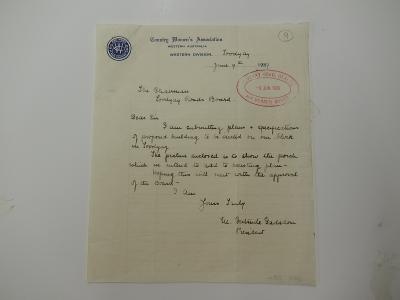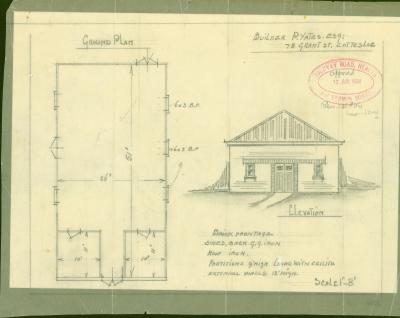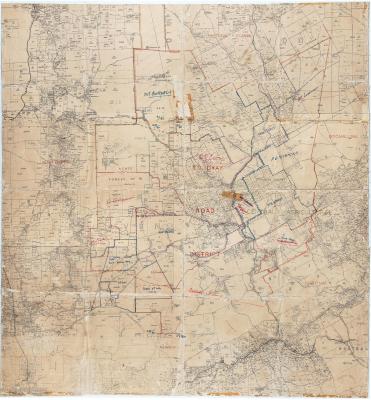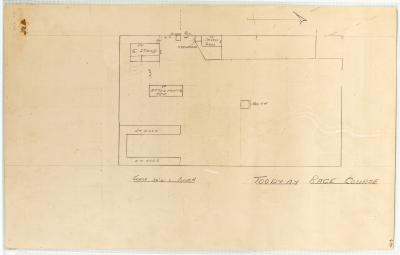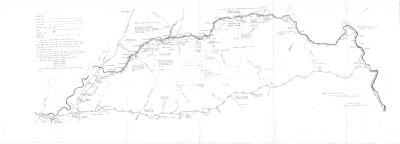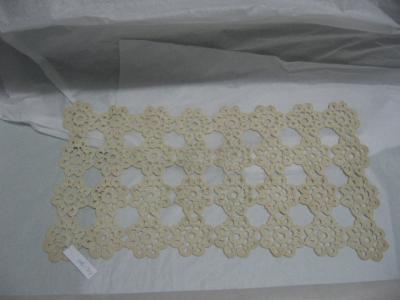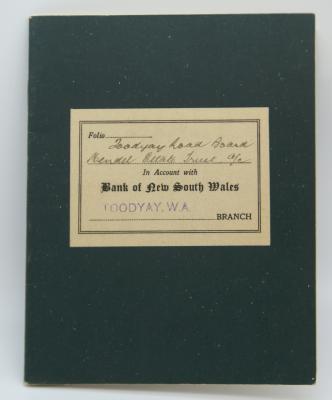TOODYAY GAOL LANDSCAPE SCHEME: EARTHWORKS, PAVING, KERBING & DRAINAGE, DRAWING NO. 1, 1963
1963Hand drawn in black and coloured inks on paper, architect's design drawing for earthworks paving, kerbing and drainage.
Signed by landscape architect (John Oldham) and principal architect (WL Green).
Details
Details
Public Works Department of Western Australia
File No. 945/39
Landscaping around the Newcastle Gaol Museum:
In 1963 J.C. (Mac) Wroth donated half a block of land behind the museum to assist with landscaping.
A second Machinery Shed further up the hill from the existing structure was proposed, and the ground was prepared.
John Oldham landscape design:
In July 1963 the Toodyay Shire Council received a £2,100 grant from the Tourist Development Authority for landscaping around the Gaol. Plans were commissioned from John Oldham, who at that time was Western Australia’s first Government landscape architect. John Oldham produced a design which included a picnic and barbecue area, and parking space. The proposed second shed was also incorporated in the plans. In the Newcastle Gaol Museum archives several plans are stored detailing various aspects of the proposed work including drainage, pathways, earthworks and extensive plantings of native species.
In 1964 Toodyay Tree Society volunteers planted 200 trees, including WA varieties, following the Oldham Landscape design. The beautification was financed by the Government Tourist Bureau and the Toodyay Shire Council.
The framework of the design is still evident in 2020 and some of the remaining trees on this site may date from these plantings.
Among John Oldham's many achievements were the landscaping of the Narrow’s Interchange, Parliament House, Sir Charles Gairdner Hospital, and Serpentine and Wellington Dams.
Copyright and Reference
Copyright and Reference
Other items by Public Works Department of Western Australia, Architectural Division
Other items from Shire of Toodyay
- TOODYAY GAOL LANDSCAPE PLAN NO. 1, 1963, PRELIMINARY PRINT
- PLAN, TOODYAY TOWNSITE 1967
- CWA LETTER
- PLANS: PROPOSED BUILDING, CWA HALL TOODYAY
- MAP TOODYAY ROAD DISTRICT BORDERING CHITTERING, NORTHAM, VIC PLAINS & MUNDARING
- DIAGRAM TOODYAY RACECOURSE ON BACK OF FIRE POSTER
- MAP, AVON VALLEY ROADS & HELICOPTER PADS
- CROCHET DOILEY; MERCY SYRED
- SMALL PLATE, CM MONOGRAM
- SMALL PLATE, SA MONOGRAM
- TOODYAY ROAD BOARD - BANK BOOK
- TOODYAY ROAD BOARD - NOTES ON PROCEDURE, VICE-REGAL OCCASIONS
