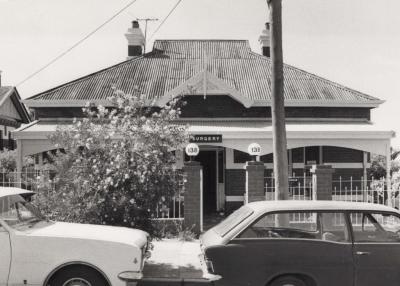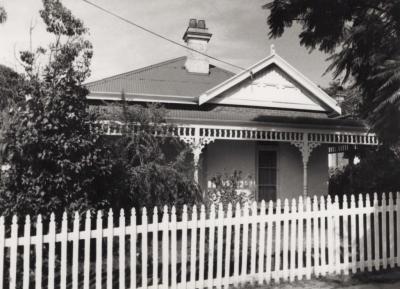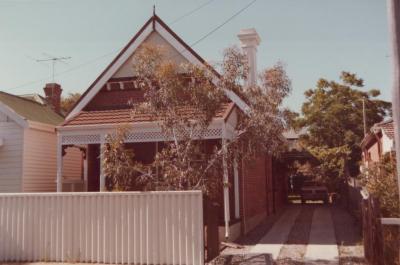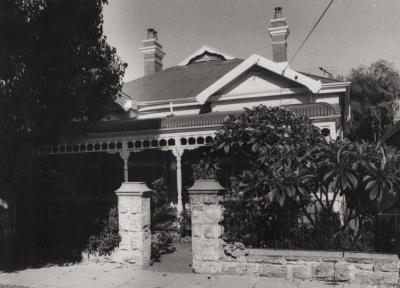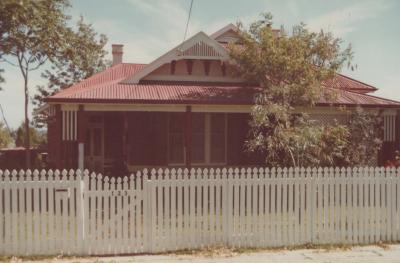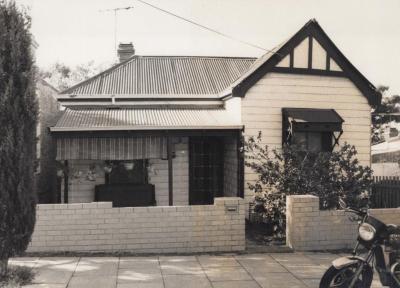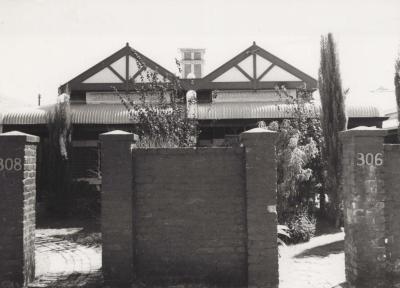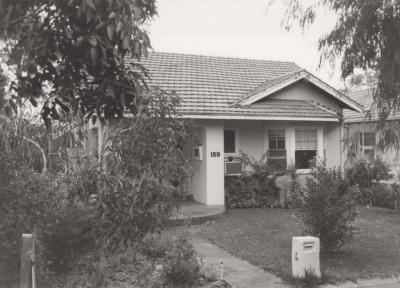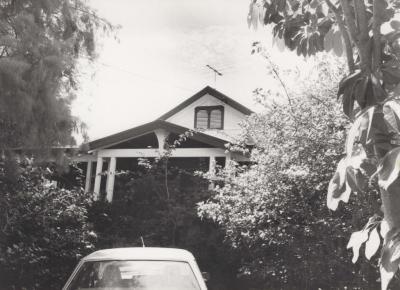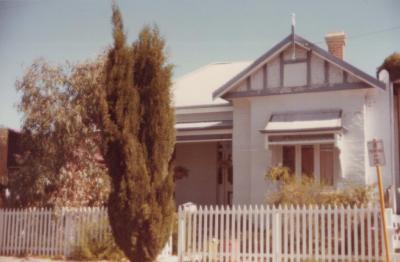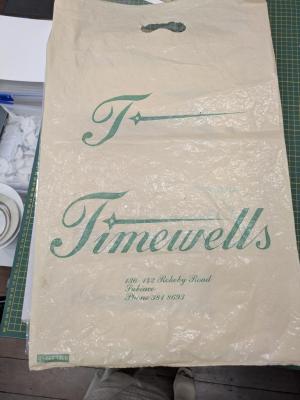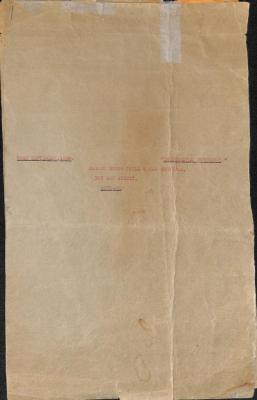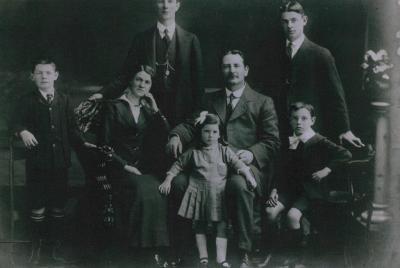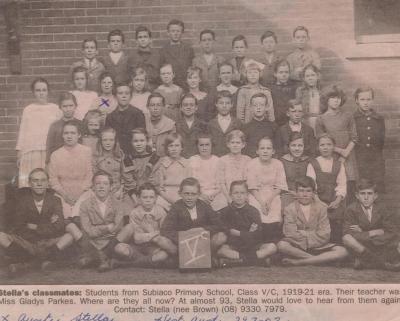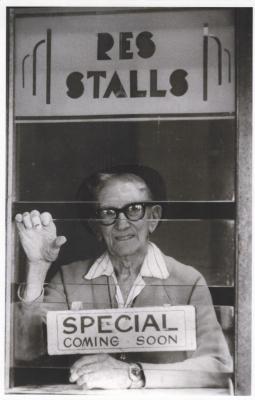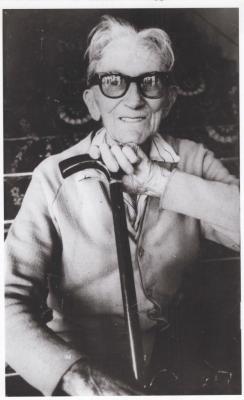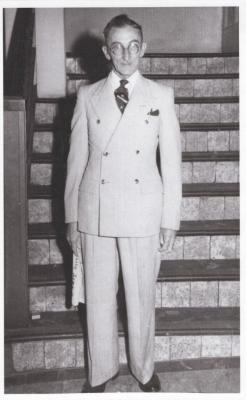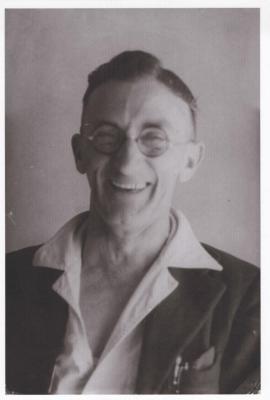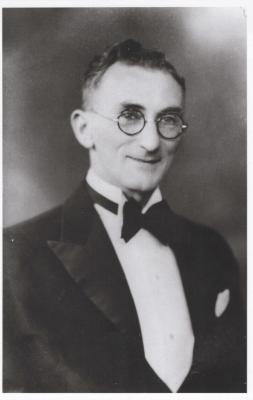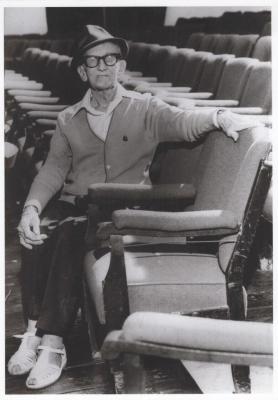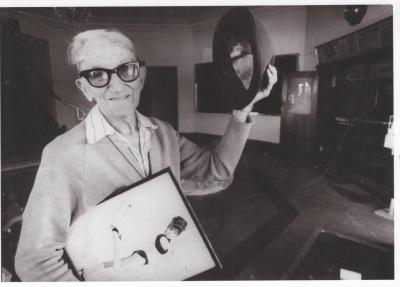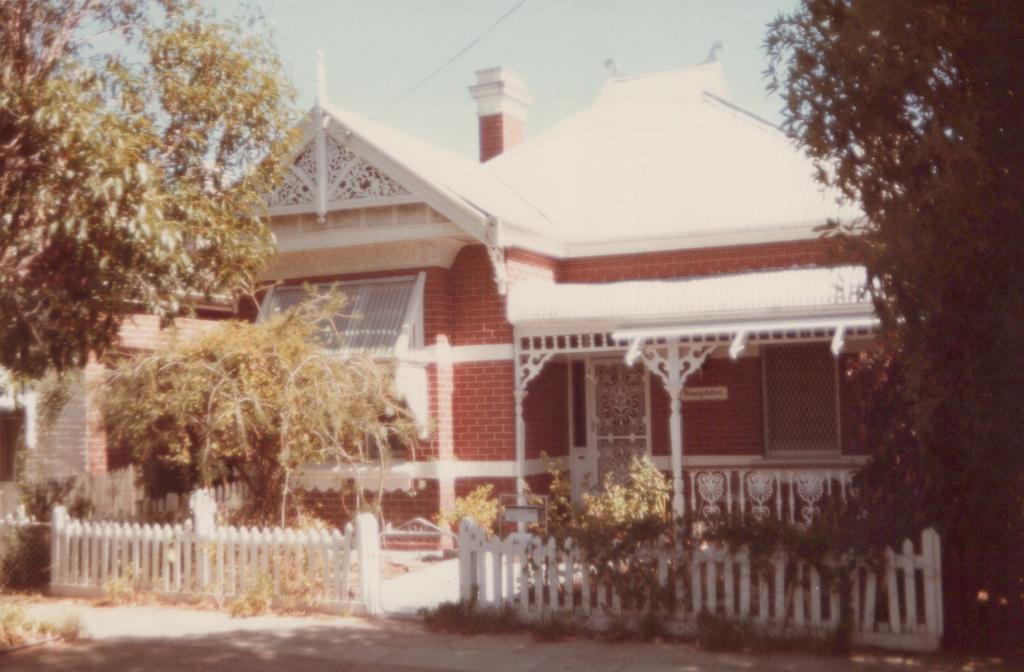PHOTOGRAPH: 101 PARK STREET, NATIONAL ESTATE SURVEY COLLECTION
1985Coloured photograph of a house at 101 Park Street. It is a red brick house with a red and white brick chimney. There is a gable above a window to the left in the image with a finial fixed on top of the gable. The gable has a decorative wooden framework. There is a fixed canopy above the window to the left. There is a bull nosed verandah with a white tin roof. The roof is supported by decorated wooden beams. There is a decorative wooden framework attached beneath the roof. There is a white wooden picked fence surrounding the house and the garden with a metal gate in front of a pathway to the main entrance. There is ivy partially covering the fence. The main entrance is decorated with an intricate pattern. There is a sign on the wall to the right of the entrance reading 'Samphire'. The window to the right of the sign is protected by a metal lattice framework. There are trees and bushes to the left and the right in the image.
Reverse: Written on the reverse in blue pen '101 Park St' and '2/24'
From a series of photographs taken by Ian Molyneux for the National Estate Survey of Subiaco in 1985.
101 Park Street was listed in the Post Office Directories from 1908 it therefore seems highly likely that this was the house advertised for sale by Sedgley in September 1907: MODERN NEW BRICK VILLA, In Park-street, Subiaco, near Olive-street, Two Minutes from Tram. Containing 5 large and lofty rooms, hall, vestibule bathroom, pantry, etc. will be completed in few days; substantially built of pressed bricks on stone foundations, cornices and grained throughout; costly mantels, grates, and electric light; washhouse, copper and troughs, woodshed, and perfect drainage; price £500; inspection invited. F. E. Sedgley, Builder and Owner. The readily available evidence suggests that Sedgley then built an almost identical house on Lot 23 (105 Park Street, first listed in the Post Office Directories in 1909). A plan of the lot prepared in 1927 and reviewed in 1955 for the purpose of planning sewerage and water supply services shows that the original footprint of this house is consistent with the current form and extent, including the large sheds on the rear property boundary. Aerial photographs from the mid 20th century demonstrate that the additions to the rear were undertaken in the late 1980s. The form and extent of the original residence is still apparent. 101 Park Street was adopted on the City of Subiaco Local Heritage Survey in 2003. It has been assessed as level 3 (contributes to the heritage of the City of Subiaco).
Details
Details
Ian Molyneux
From a series of photographs taken by Ian Molyneux for the National Estate Survey of Subiaco in 1985.
Other items by Ian Molyneux
- PHOTOGRAPH: 121 RUPERT STREET, NATIONAL ESTATE SURVEY COLLECTION
- PHOTOGRAPH: 138 BAGOT ROAD, NATIONAL ESTATE SURVEY COLLECTION
- PHOTOGRAPH: 4 KINGS ROAD, NATIONAL ESTATE SURVEY COLLECTION
- PHOTOGRAPH: 176 YORK STREET, NATIONAL ESTATE SURVEY COLLECTION
- PHOTOGRAPH: 105 COGHLAN ROAD, NATIONAL ESTATE SURVEY COLLECTION
- PHOTOGRAPH: 123 HEYTESBURY ROAD, NATIONAL ESTATE SURVEY COLLECTION
- PHOTOGRAPH: 178 PARK STREET, NATIONAL ESTATE SURVEY COLLECTION
- PHOTOGRAPH: 306-308 BAGOT ROAD, NATIONAL ESTATE SURVEY COLLECTION
- PHOTOGRAPH: 159 GLOSTER STREET, NATIONAL ESTATE SURVEY COLLECTION
- PHOTOGRAPH: 44 BEDFORD AVENUE, NATIONAL ESTATE SURVEY COLLECTION
- PHOTOGRAPH: 140 BAGOT ROAD, NATIONAL ESTATE SURVEY COLLECTION
- PHOTOGRAPH: 255 ROBERTS ROAD, NATIONAL ESTATE SURVEY COLLECTION
Other items from Subiaco Museum
- PHOTOGRAPH: 177 PARK STREET, NATIONAL ESTATE SURVEY COLLECTION
- BAG: TIMEWELLS SHOPPING BAG
- PROGRAMME SCRIPT: 'INSTRUMENTAL HOTCHPOT', SAGARS MOTOR CARS
- PHOTOGRAPH: BROWN FAMILY
- NEWSPAPER: SCHOOL PHOTOGRAPH FROM SUBIACO PRIMARY SCHOOL, 1919-1921
- (COPY)
- PHOTOGRAPH (COPY): CLARENCE PADDY BAKER PHOTOGRAPH
- PHOTOGRAPH (COPY): CLARENCE PADDY BAKER
- PHOTOGRAPH (COPY): CLARENCE PADDY BAKER
- PHOTOGRAPH (COPY): CLARENCE PADDY BAKER
- PHOTOGRAPH (COPY): CLARENCE PADDY BAKER
- PHOTOGRAPH (COPY): CLARENCE PADDY BAKER

