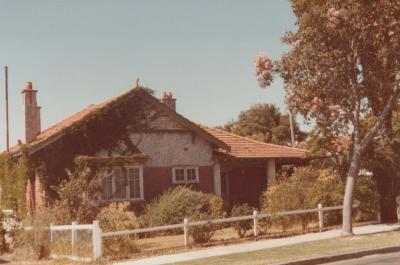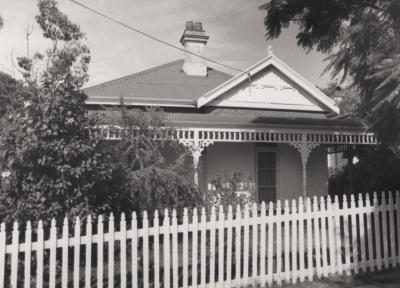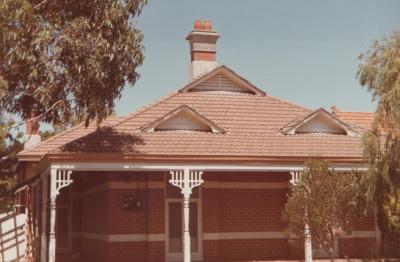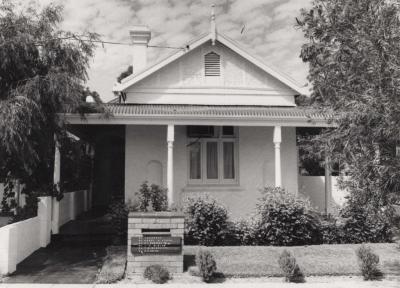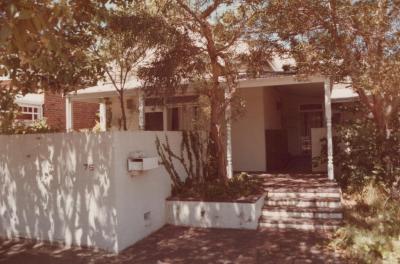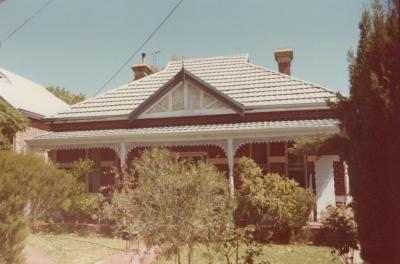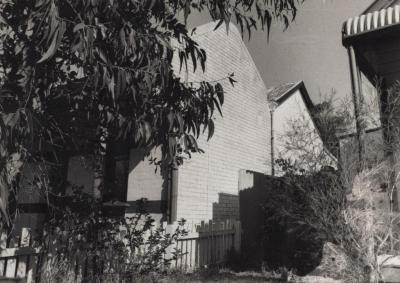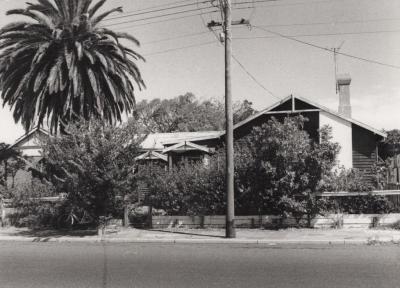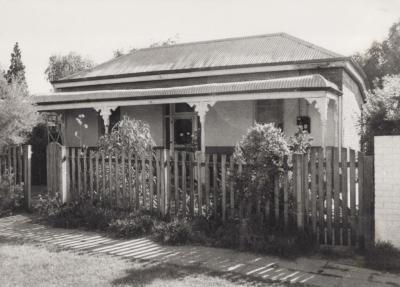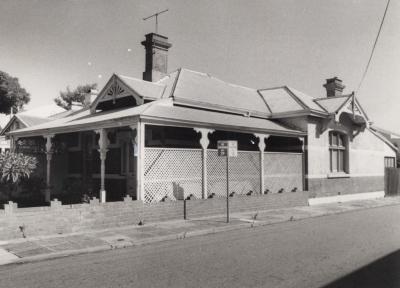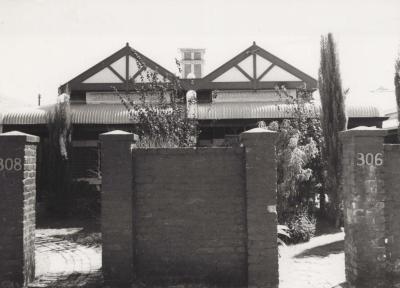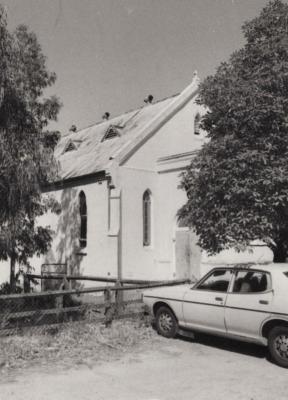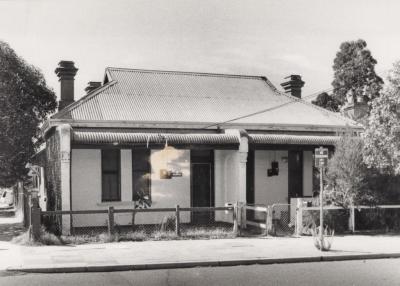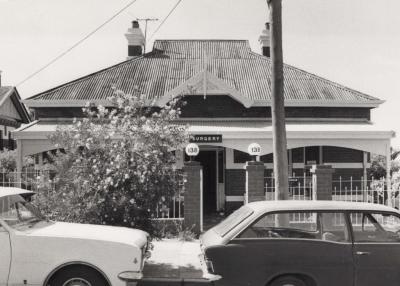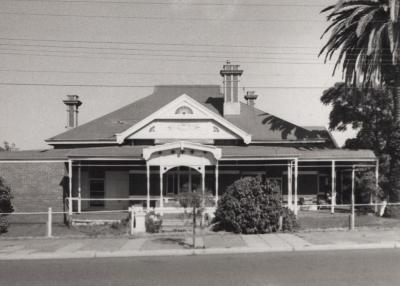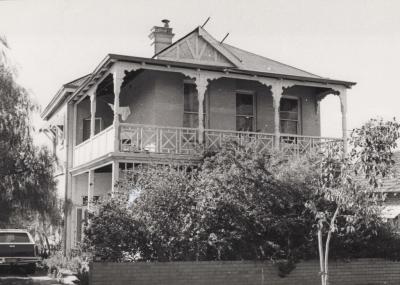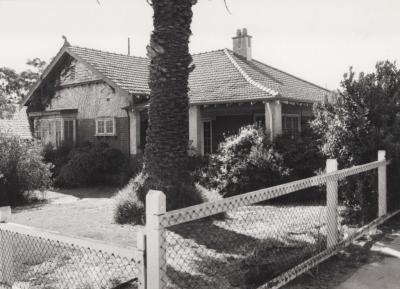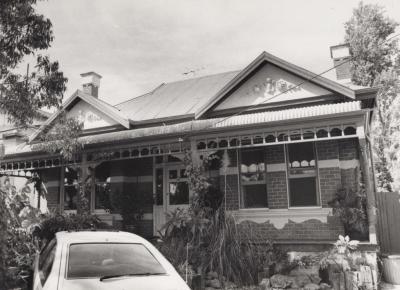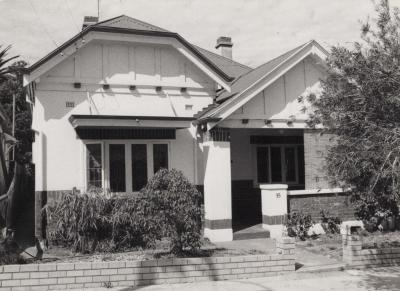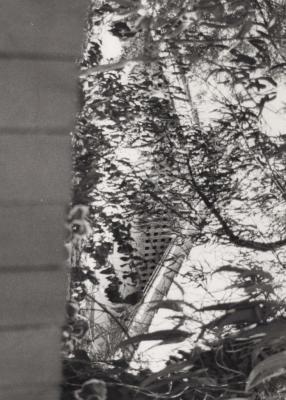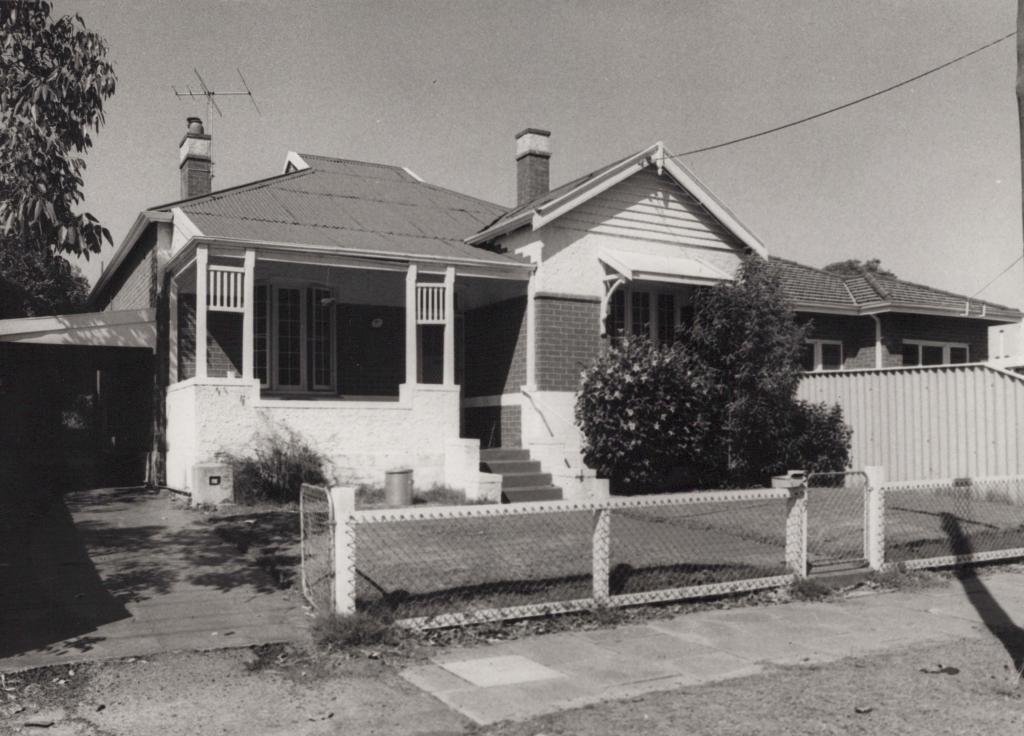PHOTOGRAPH: 379 BAGOT ROAD, NATIONAL ESTATE SURVEY COLLECTION
1985Black and white photograph of a house at 379 Bagot Road. The house is made of bricks with a darker coloured roof. The house has two brick chimneys. There is a verandah which is supported by white wooden beams. A staircase consisting of four steps leads up to the verandah. The house has a gable placed to the right with a small finial fixed to it. Beneath the gable there is a fixed canopy above a window. To the right of the gable there is another brick house with a tiled roof. There are bushes partially covering the right part of the house. To the left of the house there is a garage connected to the main house. The garage has a lower roof. There are trees to the left of the main house, behind and above the garage. In front of the house there is a wired fence supported by white wooden beams. There is a pathway in front of the fence.
Reverse: Written on the reverse in pencil '379 BAGOT.'
From a series of photographs taken by Ian Molyneux for the National Estate Survey of Subiaco in 1985.
Details
Details
Ian Molyneux
From a series of photographs taken by Ian Molyneux for the National Estate Survey of Subiaco in 1985.
Other items by Ian Molyneux
- PHOTOGRAPH: UNKNOWN HOUSE BAGOT ROAD, NATIONAL ESTATE SURVEY COLLECTION
- PHOTOGRAPH: 4 KINGS ROAD, NATIONAL ESTATE SURVEY COLLECTION
- PHOTOGRAPH: 20 UNION STREET, NATIONAL ESTATE SURVEY COLLECTION
- PHOTOGRAPH: 97 RUPERT STREET, NATIONAL ESTATE SURVEY COLLECTION
- PHOTOGRAPH: 59 BAGOT ROAD, NATIONAL ESTATE SURVEY COLLECTION
- PHOTOGRAPH: 76 OLIVE STREET, NATIONAL ESTATE SURVEY COLLECTION
- PHOTOGRAPH: 15 RAWSON STREET, NATIONAL ESTATE SURVEY COLLECTION
- PHOTOGRAPH: 161 PARK STREET, NATIONAL ESTATE SURVEY COLLECTION
- PHOTOGRAPH: 151 BAGOT ROAD, NATIONAL ESTATE SURVEY COLLECTION
- PHOTOGRAPH: 255 ROBERTS ROAD, NATIONAL ESTATE SURVEY COLLECTION
- PHOTOGRAPH: 9 ROSEBERY STREET, NATIONAL ESTATE SURVEY COLLECTION
- PHOTOGRAPH: 121 RUPERT STREET, NATIONAL ESTATE SURVEY COLLECTION
Other items from Subiaco Museum
- PHOTOGRAPH: UNKNOWN HOUSE BAGOT ROAD, NATIONAL ESTATE SURVEY COLLECTION
- PHOTOGRAPH: 306-308 BAGOT ROAD, NATIONAL ESTATE SURVEY COLLECTION
- PHOTOGRAPH: 315 BAGOT ROAD, NATIONAL ESTATE SURVEY COLLECTION
- PHOTOGRAPH: 164 BAGOT ROAD, NATIONAL ESTATE SURVEY COLLECTION
- PHOTOGRAPH: 140 BAGOT ROAD, NATIONAL ESTATE SURVEY COLLECTION
- PHOTOGRAPH: 138 BAGOT ROAD, NATIONAL ESTATE SURVEY COLLECTION
- PHOTOGRAPH: 285 ROBERTS ROAD, NATIONAL ESTATE SURVEY COLLECTION
- PHOTOGRAPH: UNKNOWN HOUSE BAGOT ROAD, NATIONAL ESTATE SURVEY COLLECTION
- PHOTOGRAPH: 58 BAGOT ROAD, NATIONAL ESTATE SURVEY COLLECTION
- PHOTOGRAPH: 25 BAGOT ROAD, NATIONAL ESTATE SURVEY COLLECTION
- PHOTOGRAPH: 35 BAGOT ROAD, NATIONAL ESTATE SURVEY COLLECTION
- PHOTOGRAPH: UNKNOWN HOUSE BAGOT ROAD, NATIONAL ESTATE SURVEY COLLECTION
