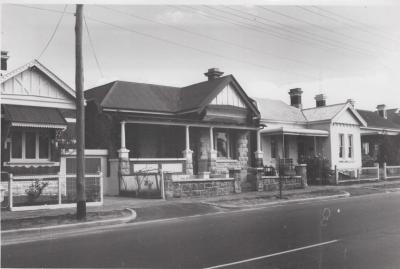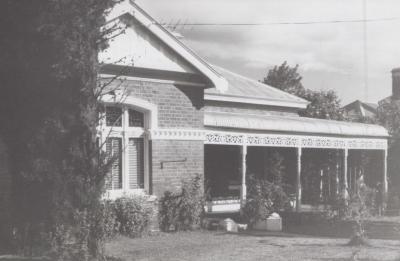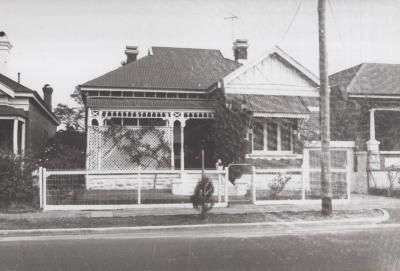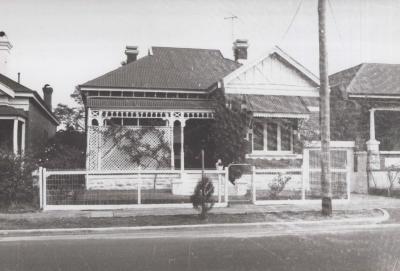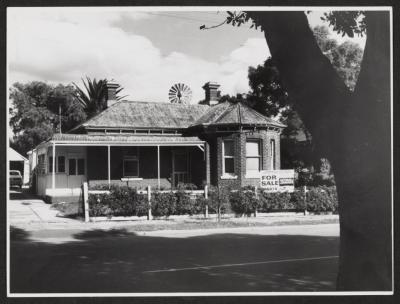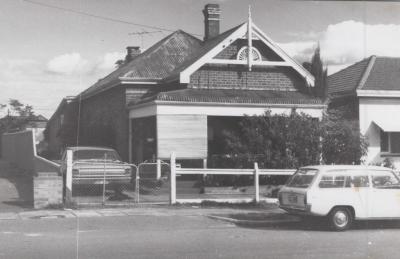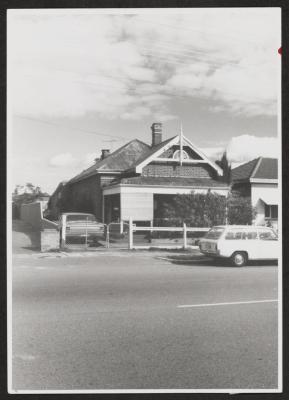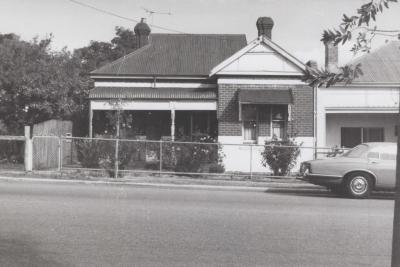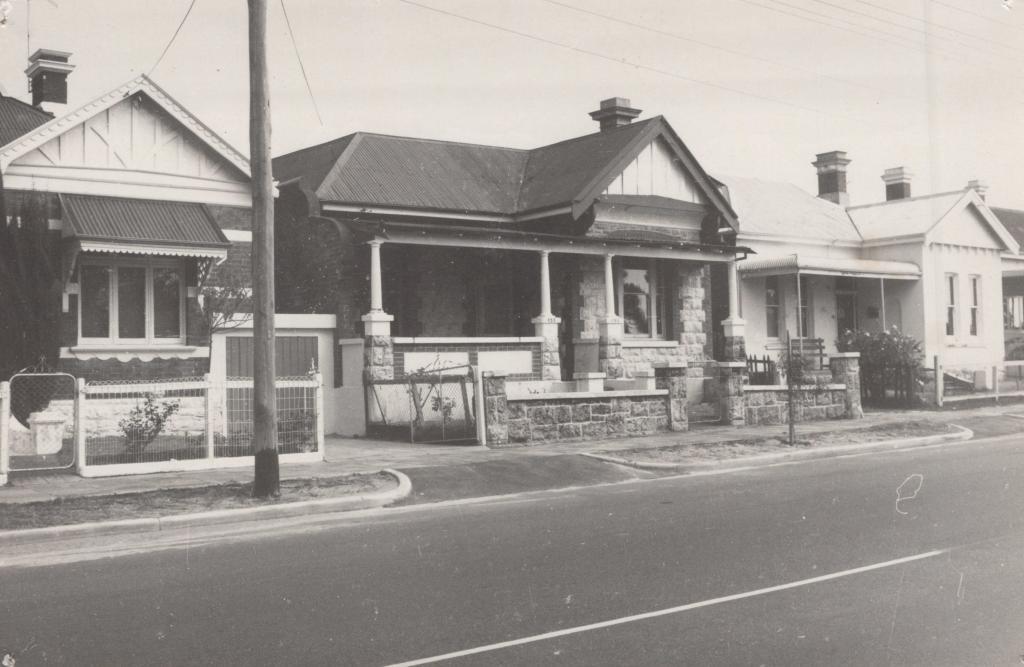PHOTOGRAPH: VIEW OF SUBIACO HOUSE, 153 ROBERTS ROAD
Image: The photograph shows a brick and iron roofed house with a half front verandah the roof of which extends across the front window to act as an awning. The front wall of the house is constructed with large bricks (similar to limestone blocks) and this effect is carried into the verandah and front fence. There is a gable above the front room with vertical pieces of timber underneath. The bottom half of the verandah is enclosed at the front and side and supported by concrete pillars. There are small brick pillars on either side of the front steps leading to the brick front fence. Heritage Display 4/95.
Details
Details
Architectural history
Other items from Subiaco Museum
- PHOTOGRAPH:VIEW OF SUBIACO HOUSE, 153 ROBERTS ROAD
- PHOTOGRAPH: VIEW OF SUBIACO HOUSE, 215 ROBERTS ROAD
- PHOTOGRAPH: VIEW OF SUBIACO HOUSE, 215 ROBERTS ROAD
- PHOTOGRAPH: VIEW OF SUBIACO HOUSE, 149 ROBERTS ROAD
- PHOTOGRAPH: VIEW OF SUBIACO HOUSE, 149 ROBERTS ROAD
- PHOTOGRAPH: VIEW OF SUBIACO HOUSE, 337 ROBERTS ROAD
- PHOTOGRAPH: VIEW OF SUBIACO HOUSE, 337 ROBERTS ROAD
- PHOTOGRAPH: VIEW OF SUBIACO HOUSE, 339 ROBERTS ROAD
- PHOTOGRAPH: VIEW OF SUBIACO HOUSE, 339 ROBERTS ROAD
- PHOTOGRAPH: VIEW OF SUBIACO HOUSE, 193 ROBERTS ROAD
- PHOTOGRAPH: VIEW OF SUBIACO HOUSE, 193 ROBERTS ROAD
- PHOTOGRAPH: HOUSE AT 210 ROBERTS ROAD, SUBIACO
