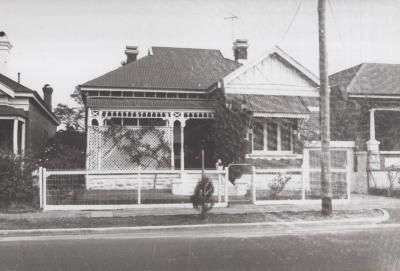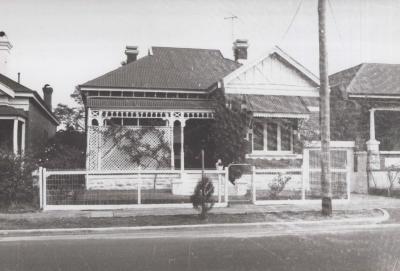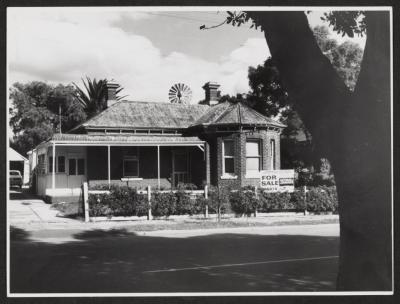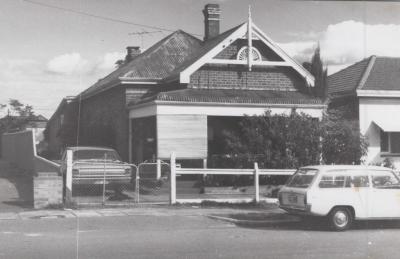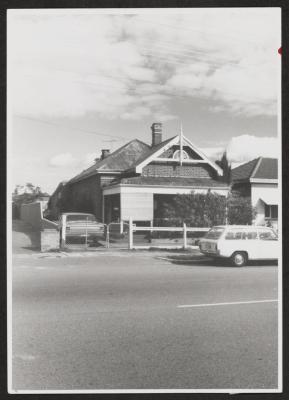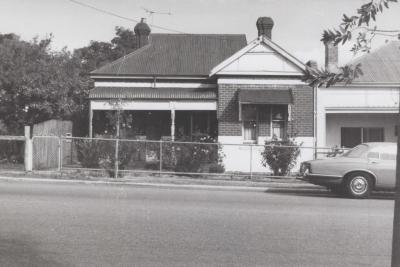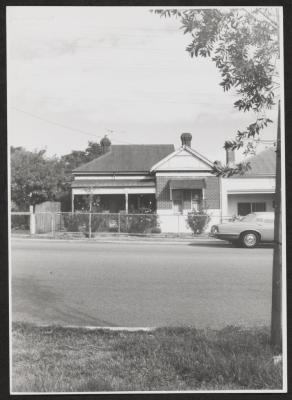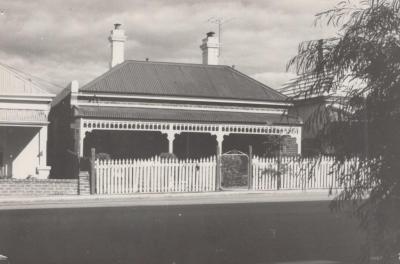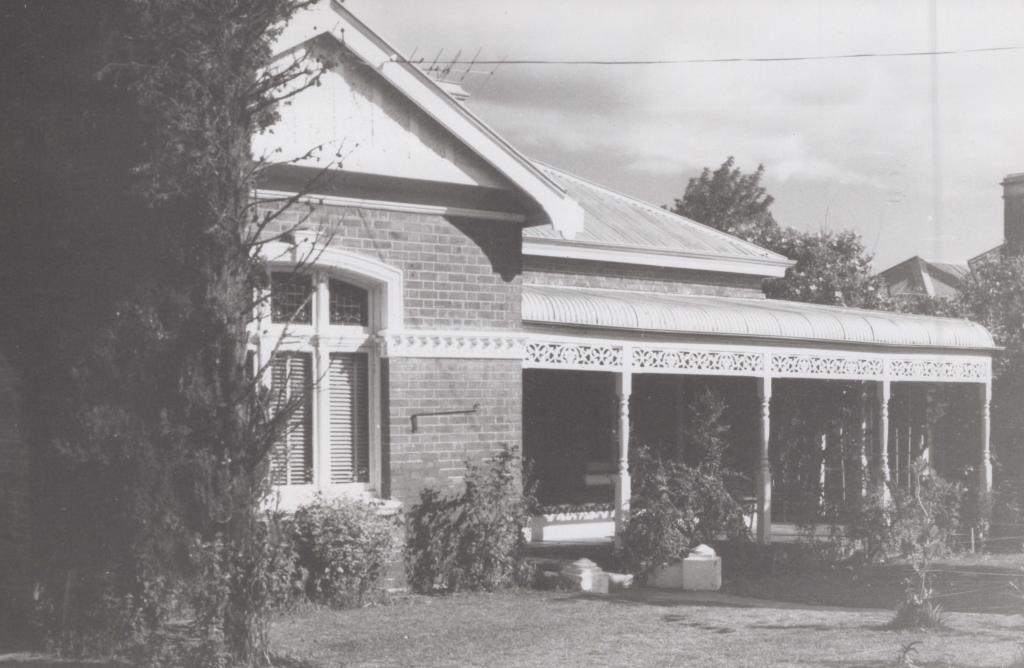PHOTOGRAPH: VIEW OF SUBIACO HOUSE, 215 ROBERTS ROAD
Image: The photograph shows a large brick and iron roofed house with a bull nosed front verandah. There is a gable above the front room at the left featuring timber detail. The large window at the left is enclosed with a decorative trim with a decorative concrete dado extending across from the window to the edge of the wall. The verandah features a white cast iron lace work trim supported by carved timber posts. The front steps have small brick pillars on either side. There is a large tree at the left partly obscuring the front and several shrubs along the front of the house and verandah. Heritage Display 4/95.
Details
Details
Architectural history
Other items from Subiaco Museum
- PHOTOGRAPH: VIEW OF SUBIACO HOUSE, 215 ROBERTS ROAD
- PHOTOGRAPH: VIEW OF SUBIACO HOUSE, 149 ROBERTS ROAD
- PHOTOGRAPH: VIEW OF SUBIACO HOUSE, 149 ROBERTS ROAD
- PHOTOGRAPH: VIEW OF SUBIACO HOUSE, 337 ROBERTS ROAD
- PHOTOGRAPH: VIEW OF SUBIACO HOUSE, 337 ROBERTS ROAD
- PHOTOGRAPH: VIEW OF SUBIACO HOUSE, 339 ROBERTS ROAD
- PHOTOGRAPH: VIEW OF SUBIACO HOUSE, 339 ROBERTS ROAD
- PHOTOGRAPH: VIEW OF SUBIACO HOUSE, 193 ROBERTS ROAD
- PHOTOGRAPH: VIEW OF SUBIACO HOUSE, 193 ROBERTS ROAD
- PHOTOGRAPH: HOUSE AT 210 ROBERTS ROAD, SUBIACO
- PHOTOGRAPH: HOUSE AT 210 ROBERTS ROAD, SUBIACO
- PHOTOGRAPH: VIEW OF SUBIACO HOUSE, 247 ROBERTS ROAD

