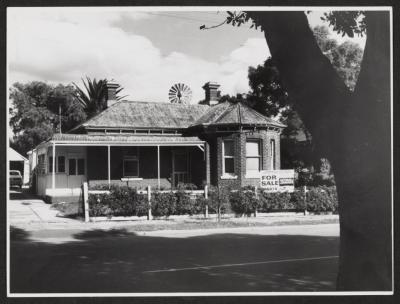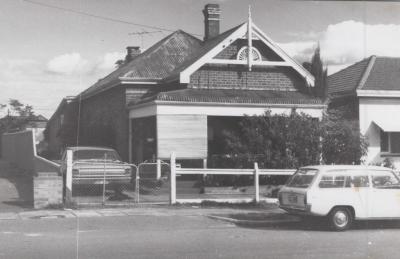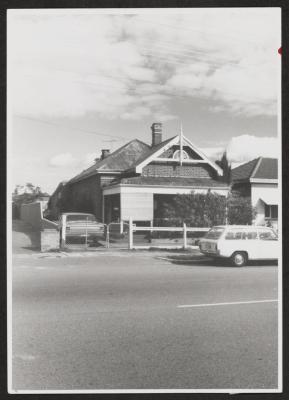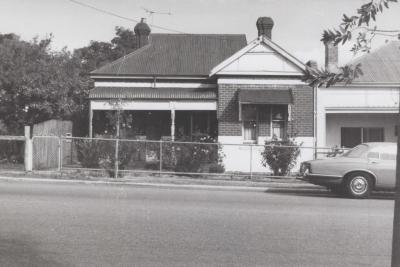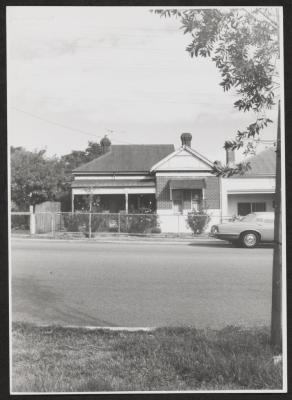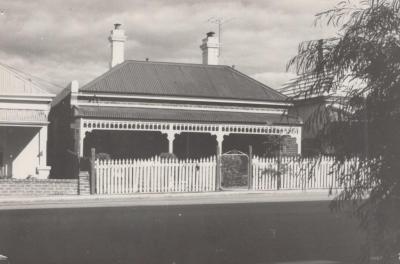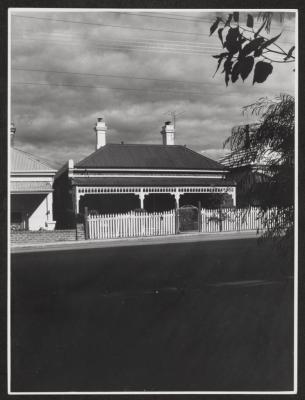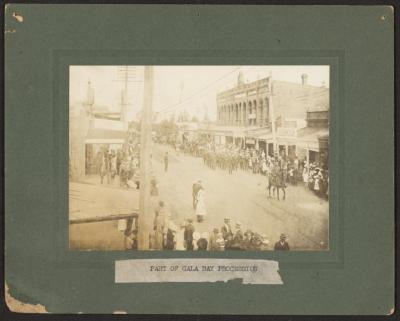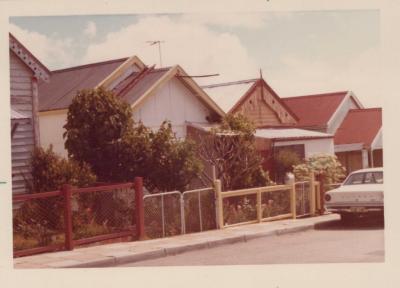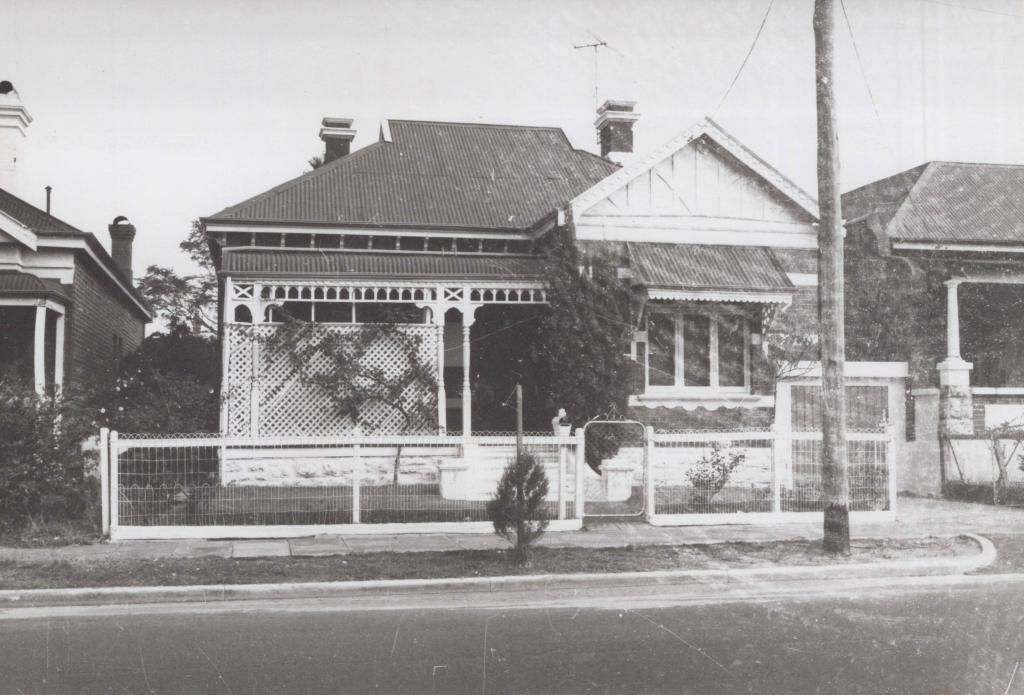PHOTOGRAPH: VIEW OF SUBIACO HOUSE, 149 ROBERTS ROAD
c. 1950The photograph shows a brick and iron roofed house with a bull nosed front verandah. The gable above the front room on the right features timber detail, and the window is protected by a timber and iron sunshade with a decorative timber trim. There is a cement border under the sill. The verandah features carved detail in white, supported by carved posts, and has been enclosed with a lattice frame with a climbing plant. The curved front steps have small pillars on either side. There is a timber and cyclone front fence with cyclone gate. Heritage Display 4/95. Enlargement Box E.
Details
Details
Architectural history
Other items from Subiaco Museum
- PHOTOGRAPH: VIEW OF SUBIACO HOUSE, 337 ROBERTS ROAD
- PHOTOGRAPH: VIEW OF SUBIACO HOUSE, 337 ROBERTS ROAD
- PHOTOGRAPH: VIEW OF SUBIACO HOUSE, 339 ROBERTS ROAD
- PHOTOGRAPH: VIEW OF SUBIACO HOUSE, 339 ROBERTS ROAD
- PHOTOGRAPH: VIEW OF SUBIACO HOUSE, 193 ROBERTS ROAD
- PHOTOGRAPH: VIEW OF SUBIACO HOUSE, 193 ROBERTS ROAD
- PHOTOGRAPH: HOUSE AT 210 ROBERTS ROAD, SUBIACO
- PHOTOGRAPH: HOUSE AT 210 ROBERTS ROAD, SUBIACO
- PHOTOGRAPH: VIEW OF SUBIACO HOUSE, 247 ROBERTS ROAD
- PHOTOGRAPH: VIEW OF SUBIACO HOUSE, 247 ROBERTS ROAD
- PHOTOGRAPH: GALA DAY PROCESSION, ROKEBY ROAD
- PHOTOGRAPH: SUBIACO ROAD SCENE



