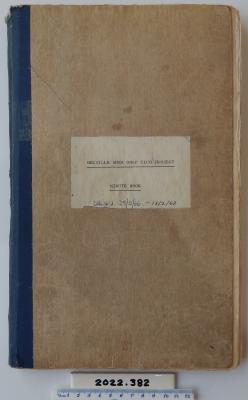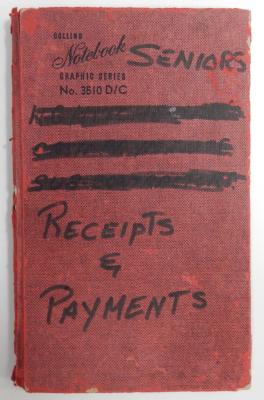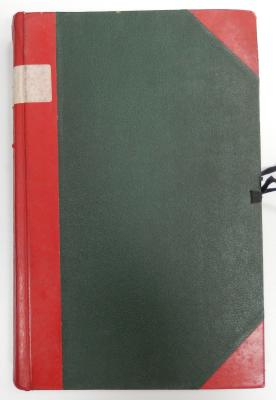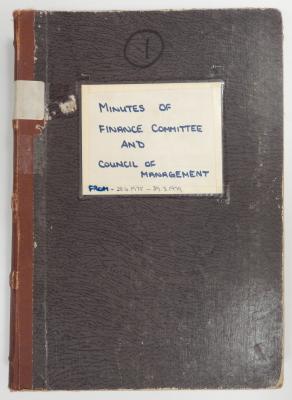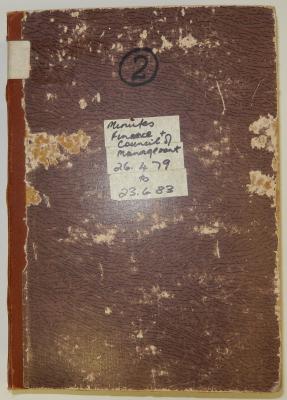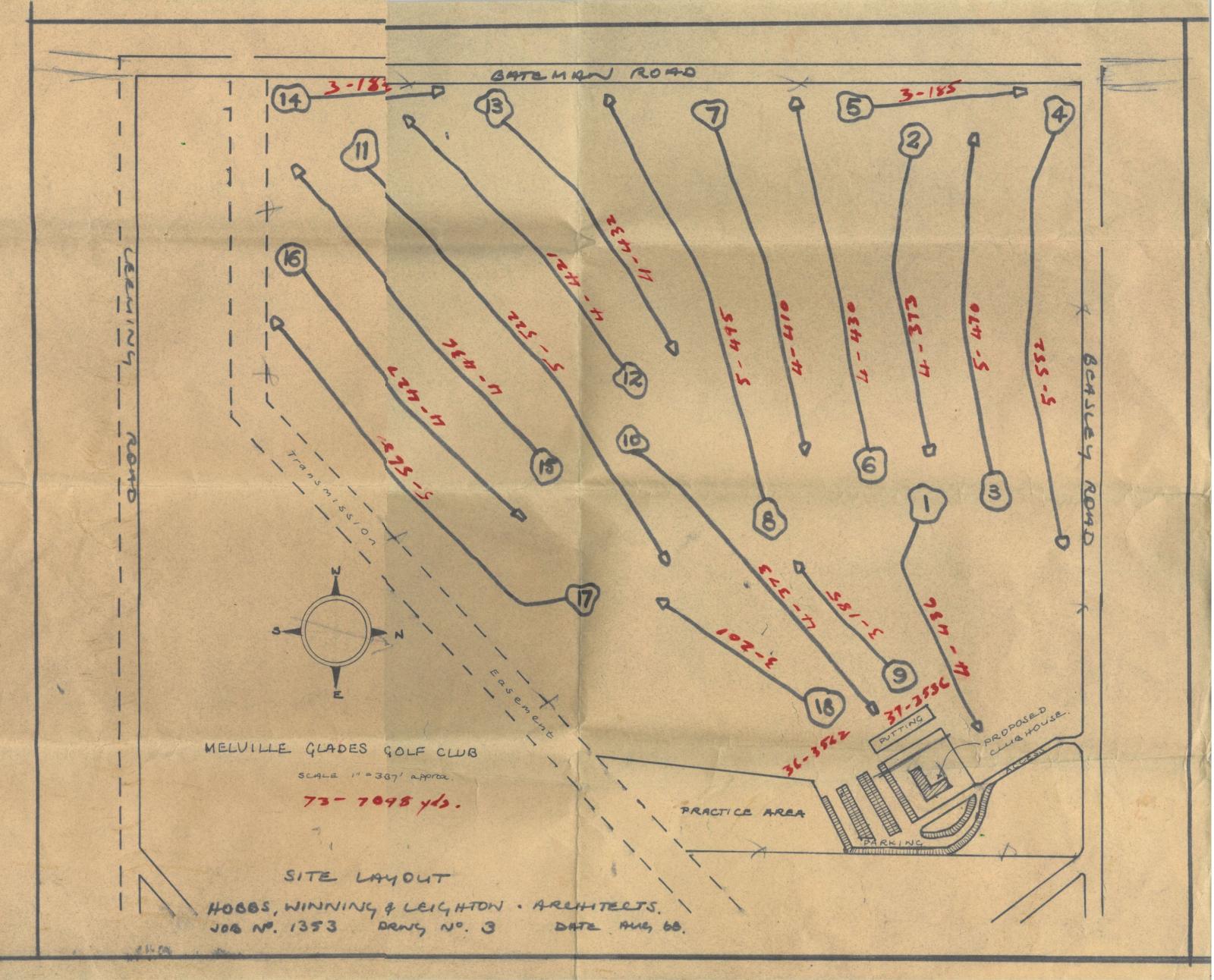CLUBHOUSE SITE LAYOUT DIAGRAM 1968
1968This document is a layout diagram of the golf course and proposed clubhouse prepared in August 1968. The diagram shows the property boundary with Bateman Road (later to become Karel Avenue) and Beasley Road, the 18 golf hole design, and the proposed clubhouse and parking area location.
Preparation of the drawing is referenced in the Council of Management minutes of 25/3/1968:
' … Messrs. Hobbs, Winning & Leighton be appointed to prepare sketch plans for the clubhouse'
The orientation of the golf course holes is as designed by the golf course architect, Al Howard, with the northern set of holes being the first nine and the southern set the second nine.
Note that the attachment representing this item has been roughly 'stitched' together from two scans as the copier was unable to scan the entire original (450mm by 350mm) in one page.
___
Details
Details
Related Topics
| Topic | Association | Dates |
|---|---|---|
| Clubhouse | Site layout | August 1968 |
Other items from Melville Glades Golf Club
- CLUB TIE (BLUE & GREEN)
- STEERING COMMITTEE MINUTE BOOK 1966-1968
- STEERING COMMITTEE MINUTE BOOK 1968-1969
- COUNCIL OF MANAGEMENT MINUTE BOOK 1967-1971
- SENIORS' (MONDAY OLD BOYS) ACCOUNTS BOOK
- COUNCIL OF MANAGEMENT MINUTE BOOK 1971-1975
- COUNCIL OF MANAGEMENT MINUTE BOOK 1975-1979
- PENNANT - MEN - ASSOCIATED GOLF CLUBS DIVISION 5 1977
- COUNCIL OF MANAGEMENT MINUTE BOOK 1979-1983
