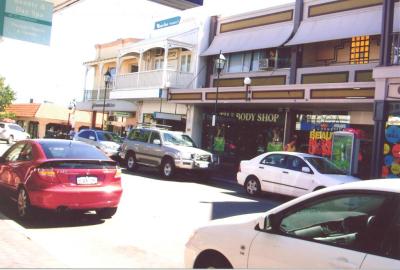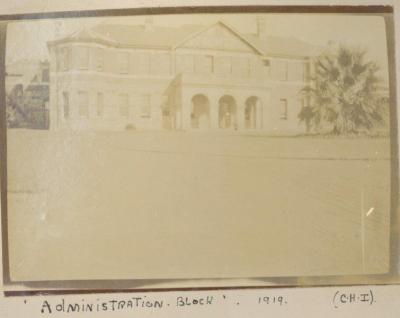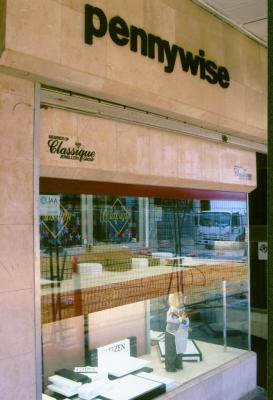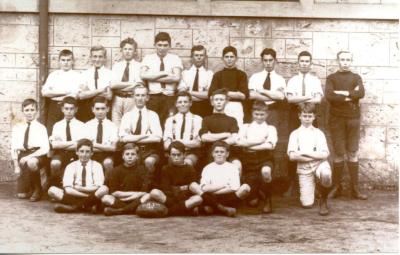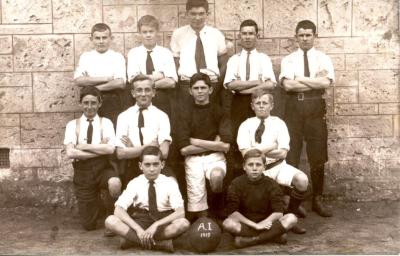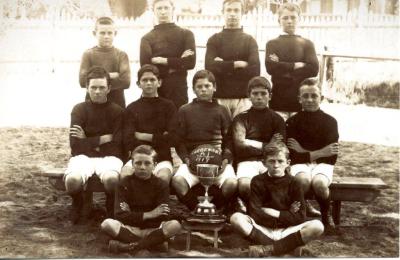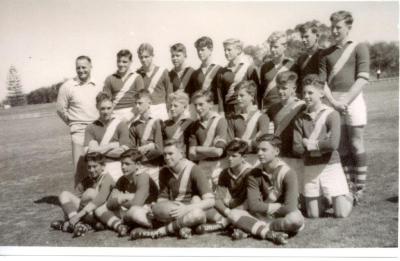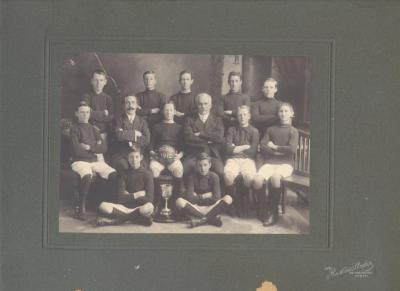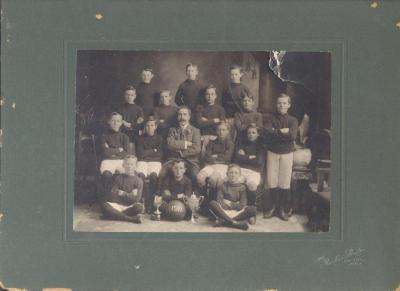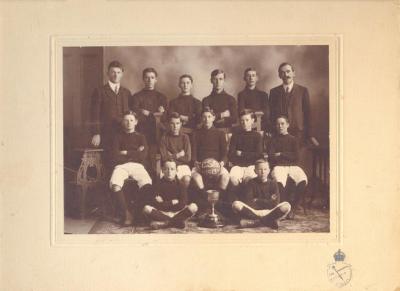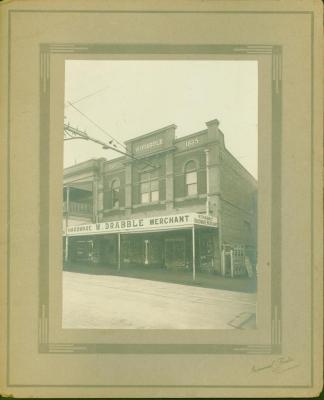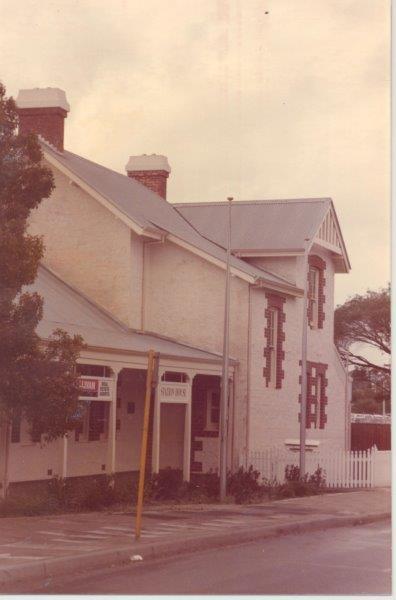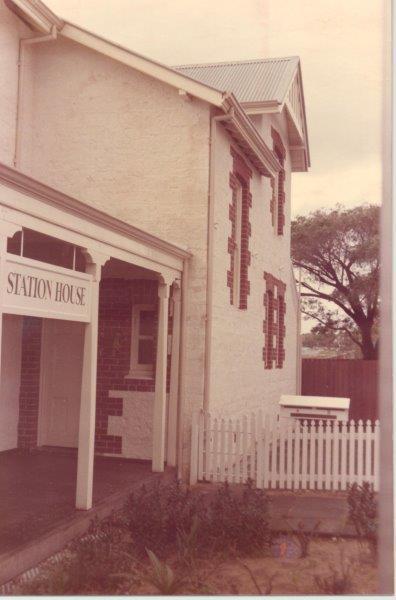CLAREMONT RAILWAY STATION MASTER'S HOUSE
1971Coloured prints. (a) Gugeri Street elevation of station master's house showing verandah and two storey, cream-painted stone building with brick quoins to windows and doors. Two white-topped, red brick chimneys are visible over the iron roof. Signs between
Details
Details
Open in Google Maps
Nearest geotagged records:
- CLAREMONT STATION HOUSE (0.01km away)
- CLAREMONT HOTEL (0.04km away)
- PRINT CLAREMONT RAILWAY STATION (0.05km away)
- CLAREMONT POST OFFICE (0.05km away)
- VIEW OF BAY VIEW TERRACE CLAREMONT (0.06km away)
- BAY VIEW TERRACE FROM GUGERI STREET CLAREMONT (0.06km away)
- PRINT BAY VIEW TERRACE FROM RAILWAY STATION X 2 (0.06km away)
- CLAREMONT RAILWAY STATION (0.06km away)
- GUGERI STREET AT RAILWAY STATION X 2 (0.07km away)
- CLAREMONT RAIILWAY STATION AND ENVIRONS (0.1km away)
View all geotagged records...
Other items from Claremont Museum
- BAY VIEW TERRACE 2009
- CLAREMONT MENTAL HOPITAL GROUNDS AND BUTLER'S SWAMP.
- PENNYWISE GIFT SHOP, BAY VIEW TERRACE
- CLAREMONT STATE SCHOOL FOOTBALL TEAM PREMIERS 1903
- CLAREMONT PRIMARY SCHOOL FOOTBALL TEAM 1919
- CLAREMONT CENTRAL SCHOOL A1 SOCCER TEAM 1919
- CLAREMONT PRIMARY SCHOOL SOCCER TEAM 1918
- CLAREMONT HIGH SCHOOL FOOTBALL TEAM 1955
- CLAREMONT CENTRAL SCHOOL SOCCER TEAM 1912
- CLAREMONT CENTRAL SCHOOL SOCCER TEAM 1911
- CLAREMONT CENTRAL SCHOOL SOCCER TEAM 1913
- DYBALL COLLECTION - DRABBLES BUILDINGS IN BAY VIEW TERRACE
