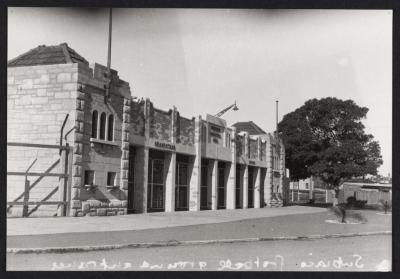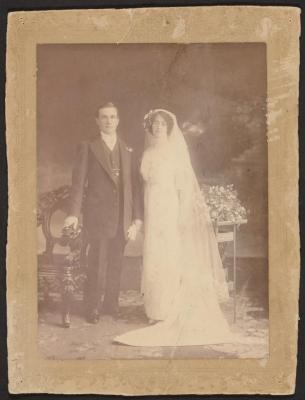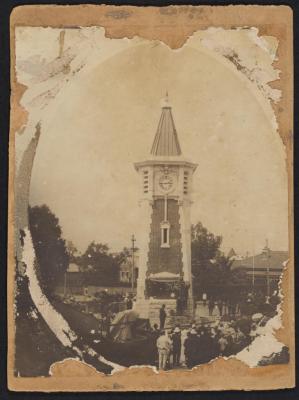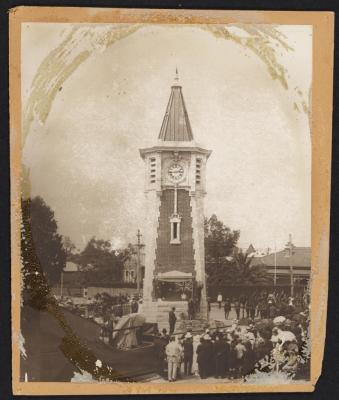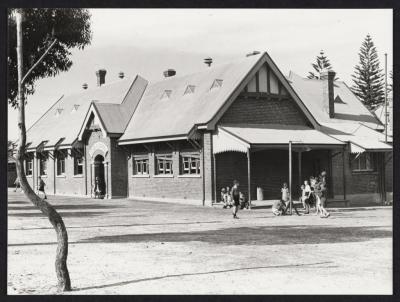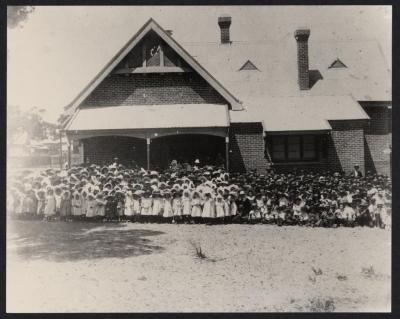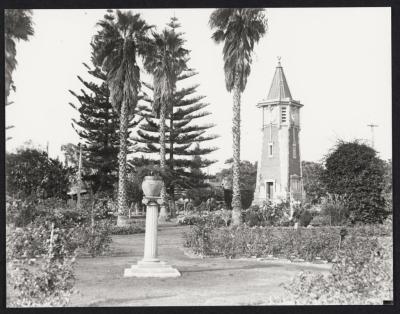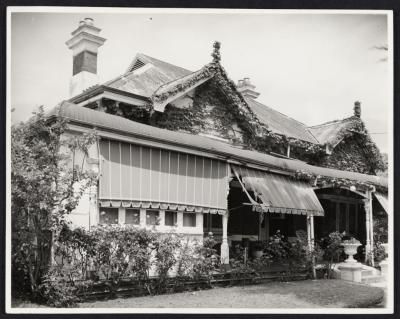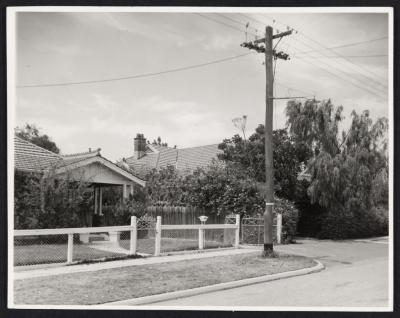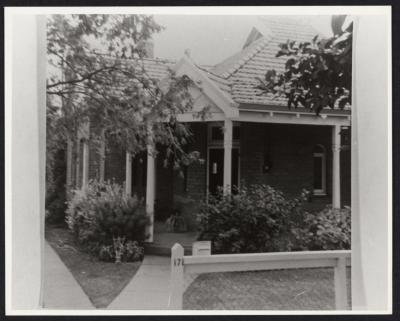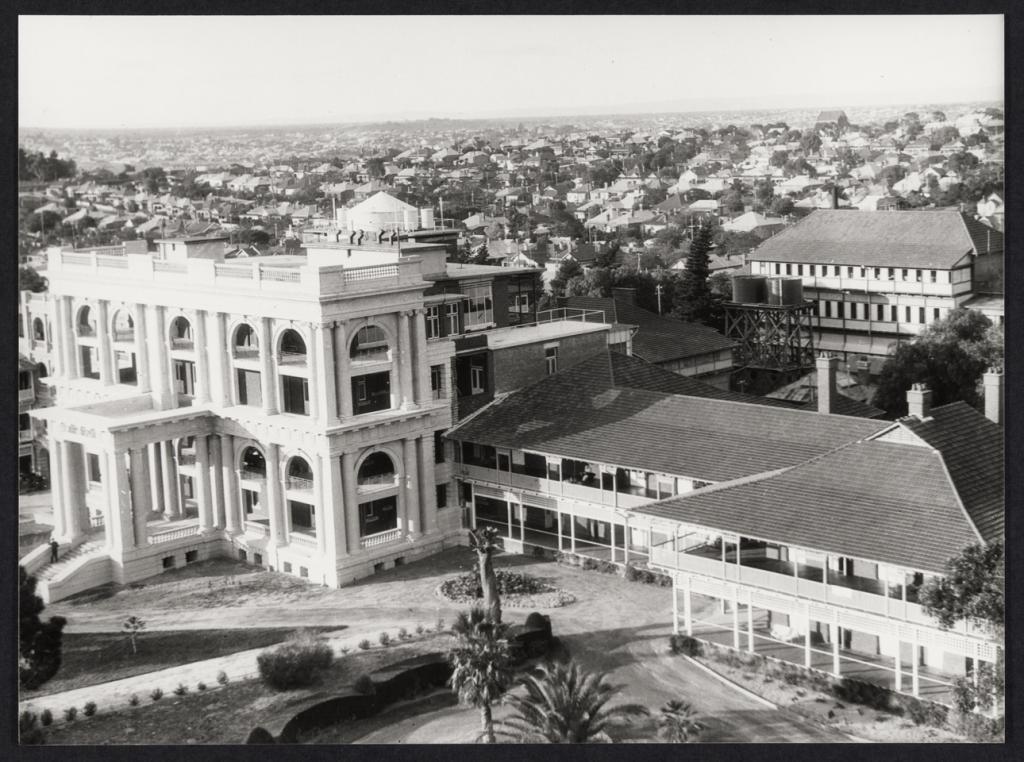PHOTOGRAPH: PHOTOCOPY AERIAL VIEW OF SAINT JOHN OF GOD HOSPITAL
Black and white copy of photograph. The main building of the hospital is four storeyed and built in pale brick, at the front, extending into dark at the back. The façade features doric style columns and decorative balustrades, with a large porch-entrance. At the right, there appears the double-storey original building with upper and lower level verandahs. Several other buildings of the hospital complex and a large, twin water-tower stand behind and in the background, streets of houses stretching into the distance.
Details
Details
W.A. Newspapers Ltd
Significant private hospital building.
Other items from Subiaco Museum
- PHOTOGRAPH: ENTRANCE TO SUBIACO OVAL
- PHOTOGRAPH: MRS JONES WEDDING, 1910
- PHOTOGRAPH: UNVEILING OF SUBIACO WAR MEMORIAL
- PHOTOGRAPH: UNVEILING OF SUBIACO WAR MEMORIAL
- PHOTOGRAPH: GRANDSTANDS AT THE SUBIACO OVAL
- PHOTOGRAPH: SUBIACO SCHOOL
- PHOTOGRAPH: SUBIACO SCHOOL CHILDREN
- PHOTOGRAPH: MR GROVER IN SUBIACO MUNICIPAL GARDENS
- PHOTOGRAPH: THE SUBIACO MUNICIPAL GARDENS
- PHOTOGRAPH: HOUSES AT 18 CHESTER STREET
- PHOTOGRAPH: HOUSE AT 16 CHESTER STREET, SUBIACO
- PHOTOGRAPH: DR MOORE'S HOUSE, 171 THOMAS STREET, SUBIACO
