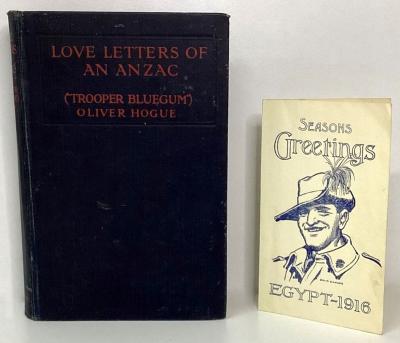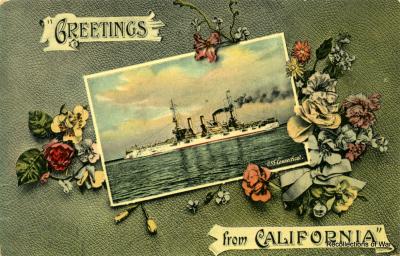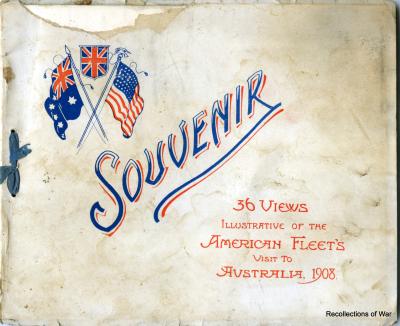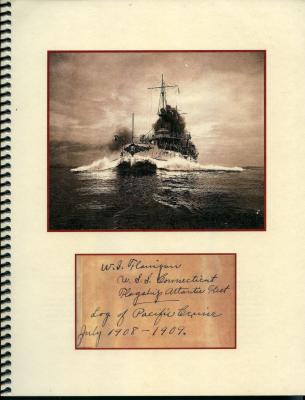Timber and metal model house - Tel el Saba 1917
1917Trench art timber and metal model house, made from wreckage of the fight to capture Tel el Saba, October 1917.
It is a faithful reproduction of a traditional Australian timber homestead. It features a raised single-storey design, with a verandah around all four sides, and a corrugated iron roof. There is metal flashing, gutters and downpipes which drain into two rainwater tanks on four posted timber stands.
There are two sets of timber stairs on opposite sides of the building and two doors opening into the home from the verandah nearby. There are two windows on each face of the home. The house is clad with overlapping horizontal timber planks.
The verandah and roof are held up by vertical timber posts with horizontal rails between them. The area beneath the home has four rows of open horizontal timber cladding to allow ventilation.
There is a rising sun badge on the left hand side and a brass plaque engraved with "Aust. Mt. Div. (ALH) HQ Tel el Saba, Made from Wreckage, October 1917" between the badge and one of the rainwater tanks.
The underneath of the flat timber base is covered with brown felt. There is a small area excised within which are the initials 'LJS' burned into the timber.
Tel el Saba is five kilometres east of Beersheba and had been a crucial position to take before the main attack on 31 October 1917. Its rocky summit was an ideal position for infantry and machine guns, and two rows of trenches around its steep sides provided the enemy with control of the wide bare plains to the east and south. Australian war artist, George Lambert, described Tel el Saba as 'the scene of such brilliant fighting by the Anzac Mounted Division on the right flank of the Beersheba affair.'
The brass plate on this item indicates it was made from wreckage at Tel el Saba, perhaps by someone stationed with the Headquarters of the Australian Mounted Division. More research is needed to determine what material was salvaged from the 'wreckage' in order to make this unique piece of trench art. It has been suggested that it may have come from Turkish entrenchments captured by the ANZAC Mounted Division (mainly the NZ Mounted Rifles) during the Battle of Beersheba on 31 October 1917.
Details
Details
On Rising Sun badge:
"AUSTRALIAN COMMONWEALTH
MILITARY FORCES"
On brass plaque:
"Aust. Mt. Div. (ALH) HQ Tel el Saba
Made from Wreckage, October 1917"
Other items from Recollections of War
- Items relating to 'Trooper Bluegum' - Oliver Hogue
- WWI Trench art carving made by William Wiper, Royal Engineers
- Souvenir ashtray Vimy War Memorial - dedicated to Frederick Thomas, C.E.F.
- Bisque figurine of a Boer War soldier
- Bisque figurine of a Boer War soldier - 'A Gentleman in Kharki'
- Great White Fleet postcard - U.S.S. Connecticut, California
- Souvenir booklet - '36 Views Illustrative of the American Fleet's visit to Australia, 1908'
- Boomerang purchased by Winfield Ira Flanigan in Sydney during visit of Great White Fleet, 1908
- Winfield Ira Flanigan - Log of Pacific Cruise on U.S.S. Connecticut - Great White Fleet 1908
- The Methodist Church of Australasia booklets issued to A.I. F. Soldiers in WWI
- WWI patriotic good luck charm - black cat
- WWI Australian Y.M.C.A. Service medal awarded to female employees at Aldwych Theatre, London
Scan this QR code to open this page on your phone ->




