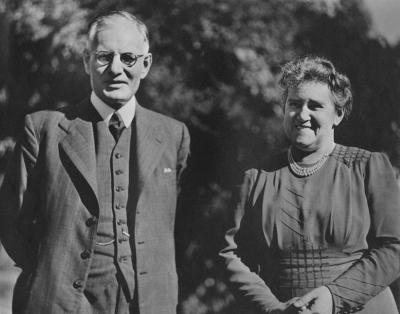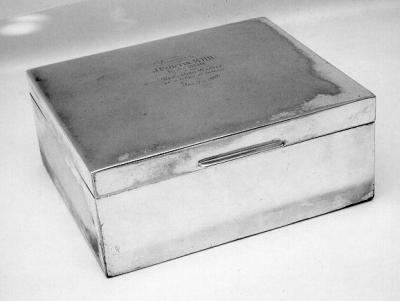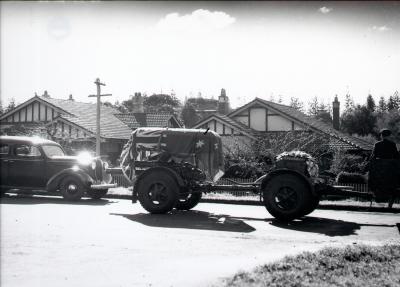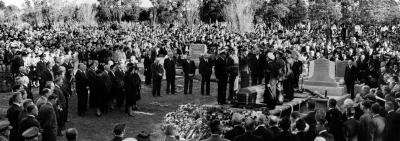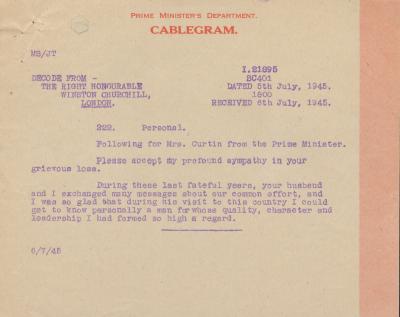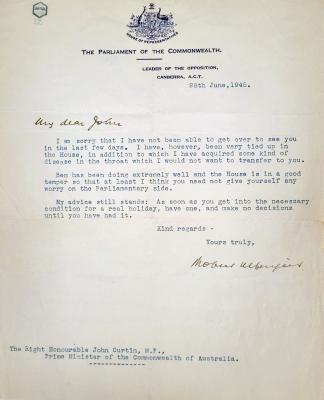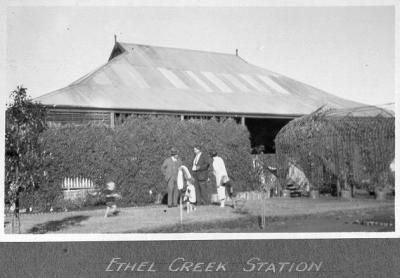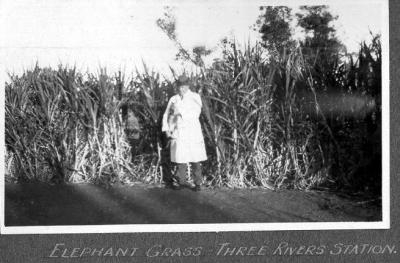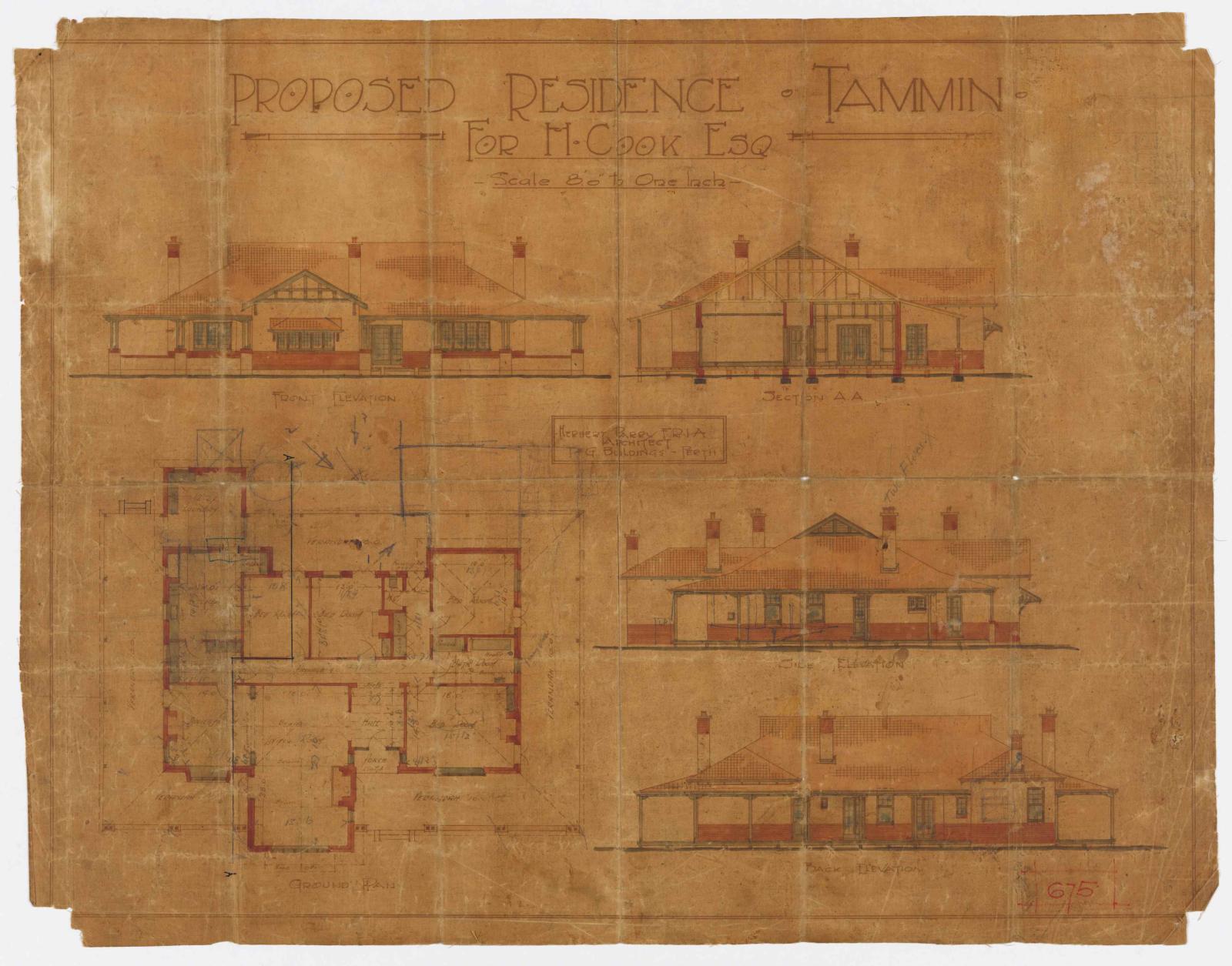Cooke Farm, Tammin, Job 675.
19261 plan
Includes one digitised item - original sketch plan [1926-1928] on oil cloth by Herbert Parry for Henry Cooke, titled 'Proposed residence Tammin for H. Cook [sic] Esq'. The homestead became known as 'Hagley'. A newspaper article from 1928 has a detailed description: 'A tiled-roof and roughcast house costing £3,000, has just been completed for Mr. Henry Cook [sic] on his farm near Tammin, a district that, not many years ago, was considered to be outside the area of safe farming, but where crops yielding up to 20 bushels per acre are now not uncommon. Built on high ground overlooking the farm, it comprises seven rooms, kitchen, bathrooms, laundry and other conveniences. The living room is 16ft x 28ft and the diningroom 14ft x 14ft, a colonnade separating them, so that they may be used as one big room. Big glass doors open from the living room to a hall 9ft x 10ft 6in. The main bedroom is 18ft x 14ft and three others are 14ft x 14ft, 12ft x 14ft and 12ft x 14ft. The bathroom measures 14ft x 8ft, the kitchen 15ft x 12ft and the servery 12ft x 7ft. A 10ft verandah surrounds the house. The living and dining rooms have beam ceilings. The fire-places in the mainrooms are of excellent design, and made of small bricks. Windows and doors have lead lights. A septic tank sanitary system and dry wells complete the household conveniences. The residence, which was designed by Mr. Herbert Parry, has a frontage of 57ft and a depth of 55ft.' (The Eastern Recorder, 20 January 1928, p.7.)
Details
Details
Open in Google Maps
Nearest geotagged records:
Nearby places: View all geotagged records »
Other items from Curtin University Library
- Last photograph of John and Elsie Curtin
- John Curtin's silver cigarette box
- Elsie Curtin with gun-carriage bearing John Curtin's coffin outside Curtin home in Cottesloe.
- Panorama of John Curtin's funeral, Karrakatta 8 July 1945.
- Cablegram from Winston Churchill to Elsie Curtin
- Letter from Robert Menzies to John Curtin, 28 June 1945.
- Ethel Creek Station
- Elephant grass, Three Rivers Station.
