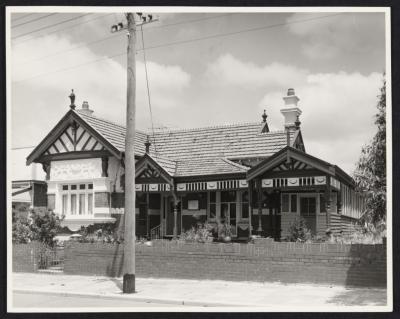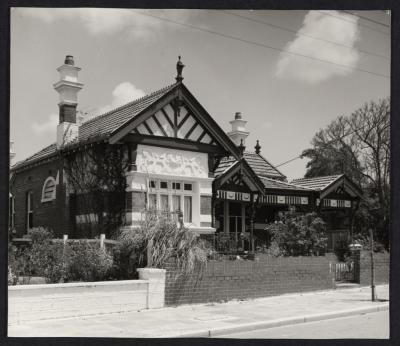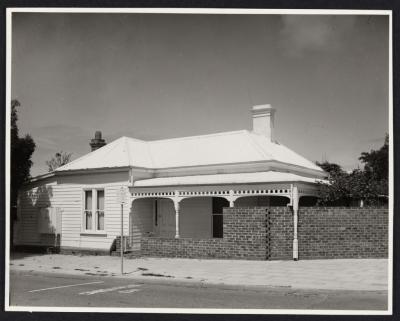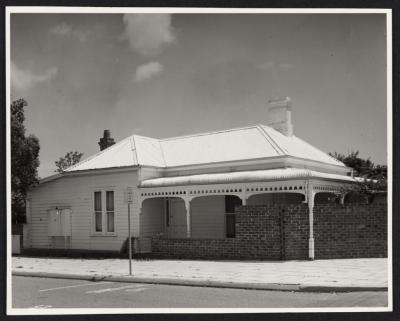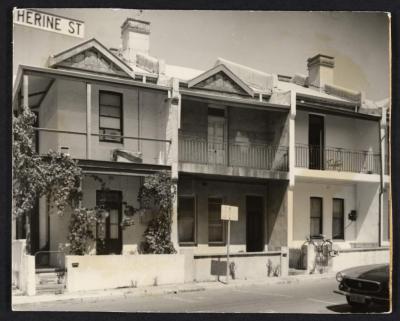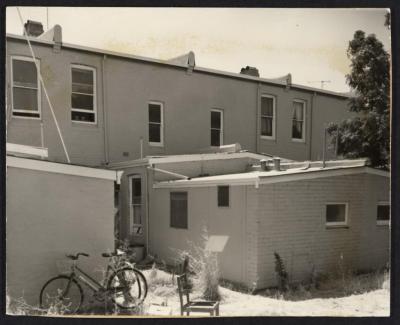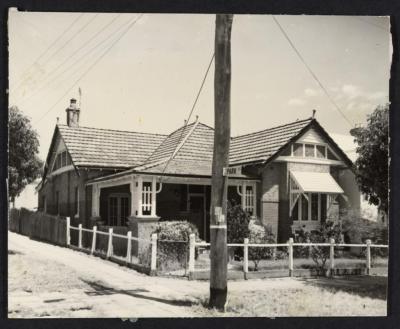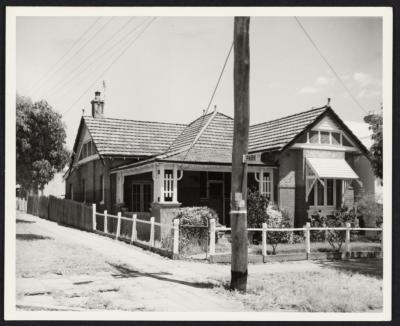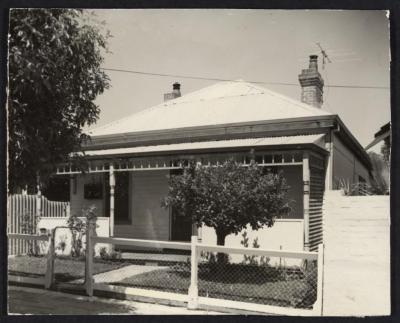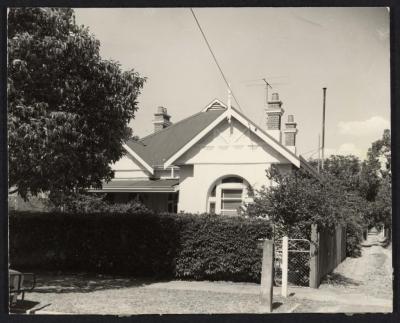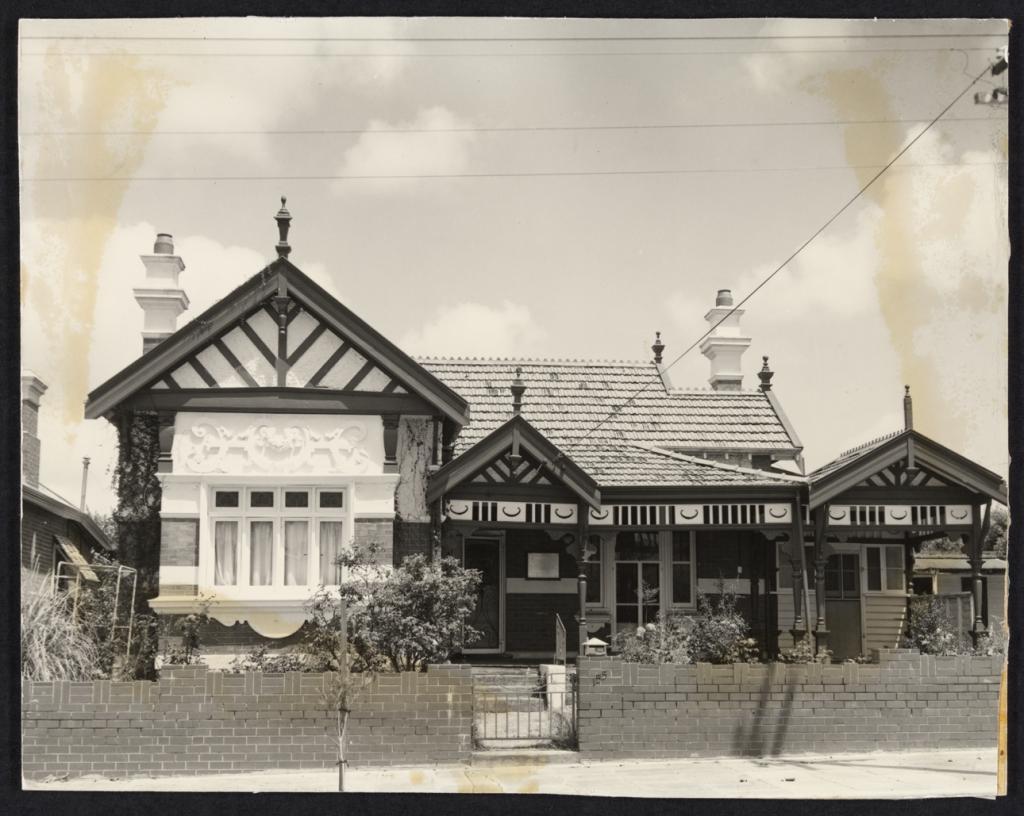PHOTOGRAPH: HOUSE AT 155 BAGOT ROAD, SUBIACO
Original photograph featuring view of 155 Bagot Road, Subiaco. There is a bay window at the left hand side of the house that features a decorative ledge. Between the window and the gable above, there is an ornate crest, supported at either side by posts carved to resemble pillars. The gables feature a carved, wooden, vertical beam and this effect is repeated in the gable over the main entrance and over the entrance to the weatherboard section to the right and in the two gables on the house's right wall. The verandah is supported by carved posts with elaborate brackets and border. There is a french window at the right of the front door and another door can be seen at the left. The weatherboard section at the right has louvered windows running the length of its right wall. A semi-circular louvered window can be seen on the left wall of the house.
Details
Details
Ref. No. T.B. 8434
Local architecture
Other items from Subiaco Museum
- PHOTOGRAPH: HOUSE AT 155 BAGOT ROAD, SUBIACO
- PHOTOGRAPH: HOUSE AT 155 BAGOT ROAD, SUBIACO
- PHOTOGRAPH: HOUSE AT 199 BAGOT ROAD, SUBIACO
- PHOTOGRAPH: HOUSE AT 199 BAGOT ROAD
- PHOTOGRAPH: TERRACE HOUSES, CATHERINE STREET
- PHOTOGRAPH: TERRACE HOUSES, CATHERINE STREET
- PHOTOGRAPH: TERRACE HOUSES, CATHERINE STREET
- PHOTOGRAPH: TERRACE HOUSES, CATHERINE STREET
- PHOTOGRAPH: HOUSE IN TOWNSHEND ROAD, SUBIACO
- PHOTOGRAPH: HOUSE IN TOWNSHEND ROAD, SUBIACO
- PHOTOGRAPH: HOUSE IN TOWNSHEND ROAD, SUBIACO
- PHOTOGRAPH: HOUSE IN TOWNSHEND ROAD, SUBIACO
