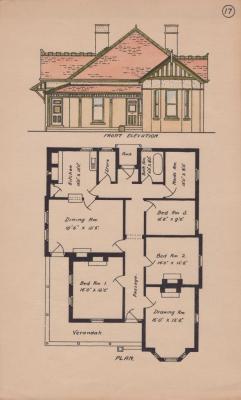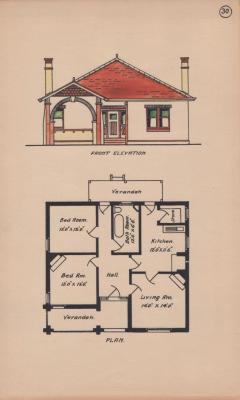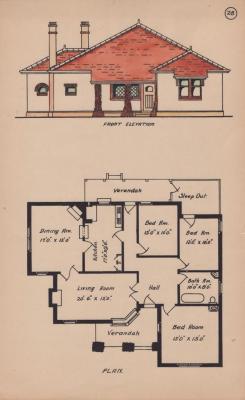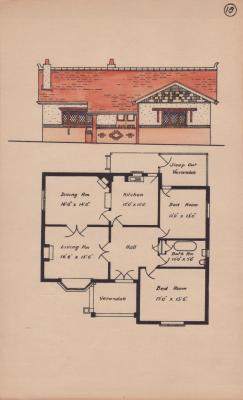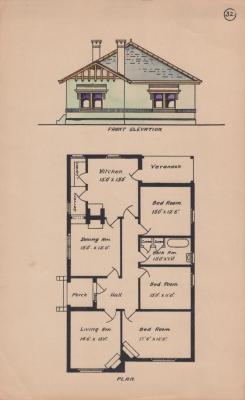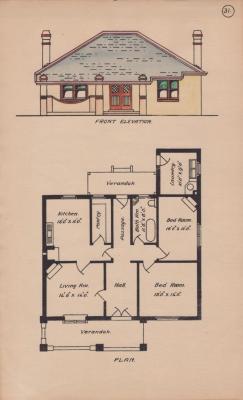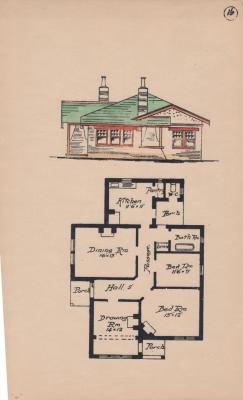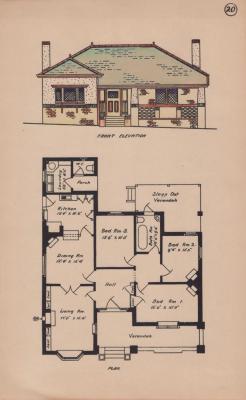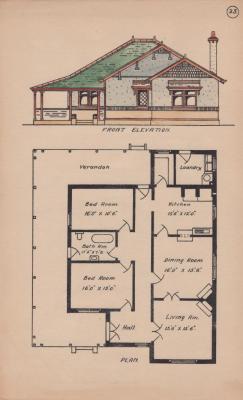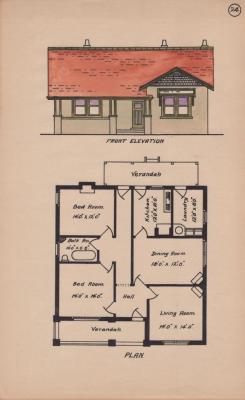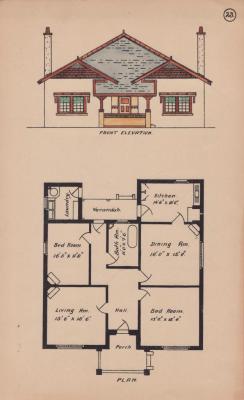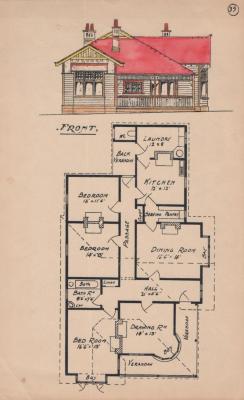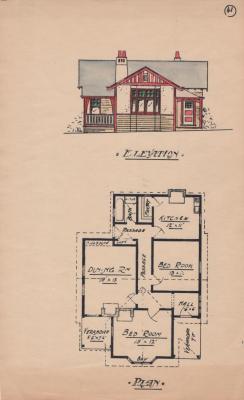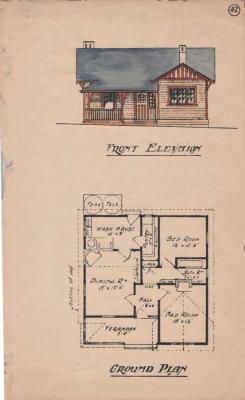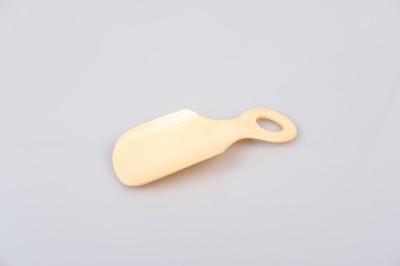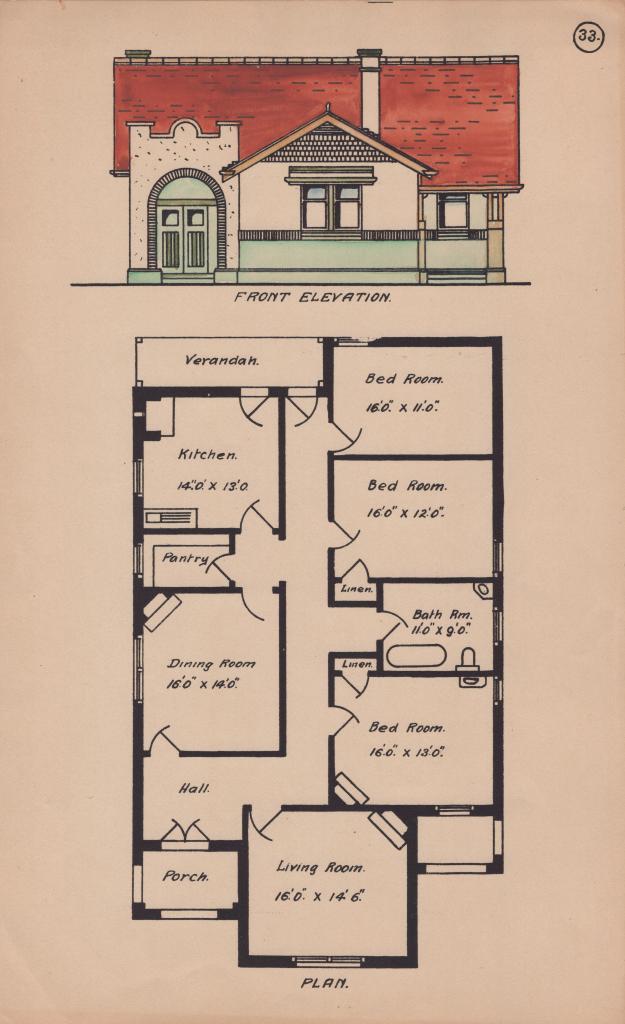ARCHITECTURAL PLAN: FRONT ELEVATION 31
One drawing from a set of architect's plans numbered from 16-33. They appear to be photocopied and coloured in afterwards. Plan 31 shows front elevation and floor plan of residences. The plans show front elevations and floor plans of residences. Most have 2-3 bedrooms and porches or front verandahs and/or back verandahs. They appear to be mainly brick and tile in the style of 1920-1935. Although these houses are common in Subiaco and Shenton Park, they occur elsewhere in Perth.
Paper
Details
Details
Plans for the style of houses built in Subiaco and Shenton Park.
More items like this
Other items from Subiaco Museum
- ARCHITECTURAL PLAN: FRONT ELEVATION 32
- ARCHITECTURAL PLAN: FRONT ELEVATION 33
- ARCHITECTURAL PLAN: FRONT ELEVATION 17
- ARCHITECTURAL PLAN: FRONT ELEVATION 19
- ARCHITECTURAL PLAN: FRONT ELEVATION 20
- ARCHITECTURAL PLAN: FRONT ELEVATION 22
- ARCHITECTURAL PLAN: FRONT ELEVATION 23
- ARCHITECTURAL PLAN: FRONT ELEVATION 24
- ARCHITECTURE PLAN: RESIDENTIAL PLANS, PLAN NUMBER
- ARCHITECTURE PLAN: RESIDENTIAL PLANS, PLAN NUMBER
- ARCHITECTURE PLAN: RESIDENTIAL PLANS, PLAN NUMBER
- SHOE HORN: XYLONITE, MONGER
