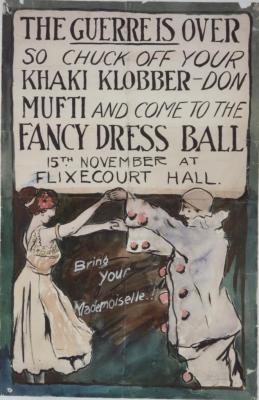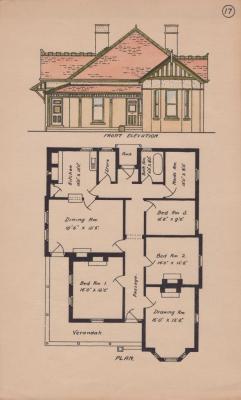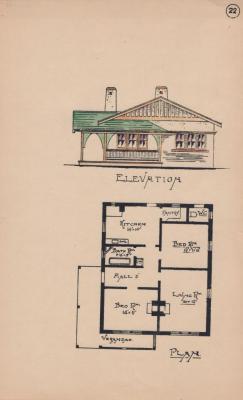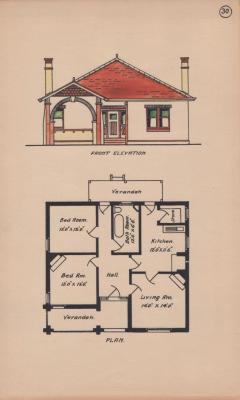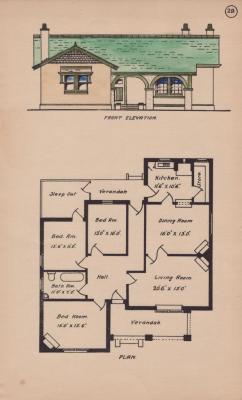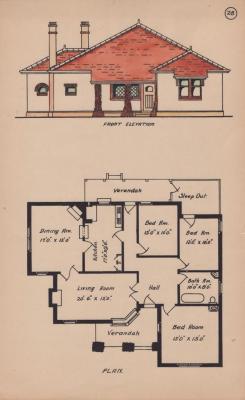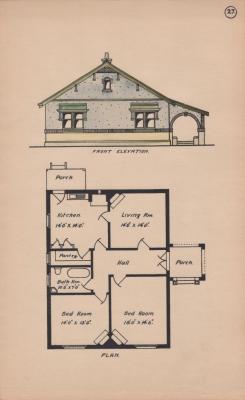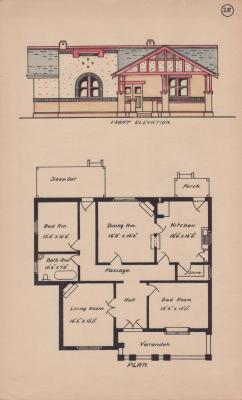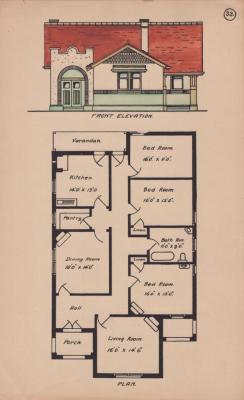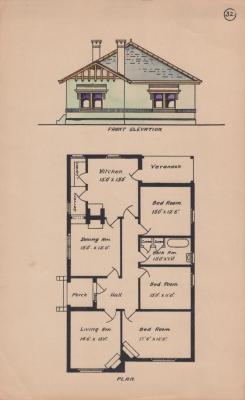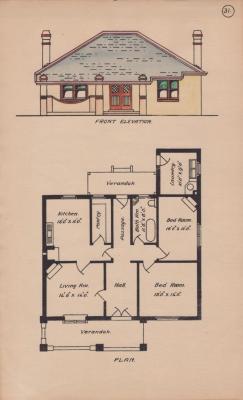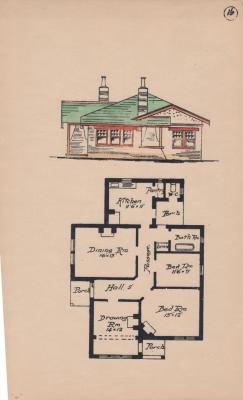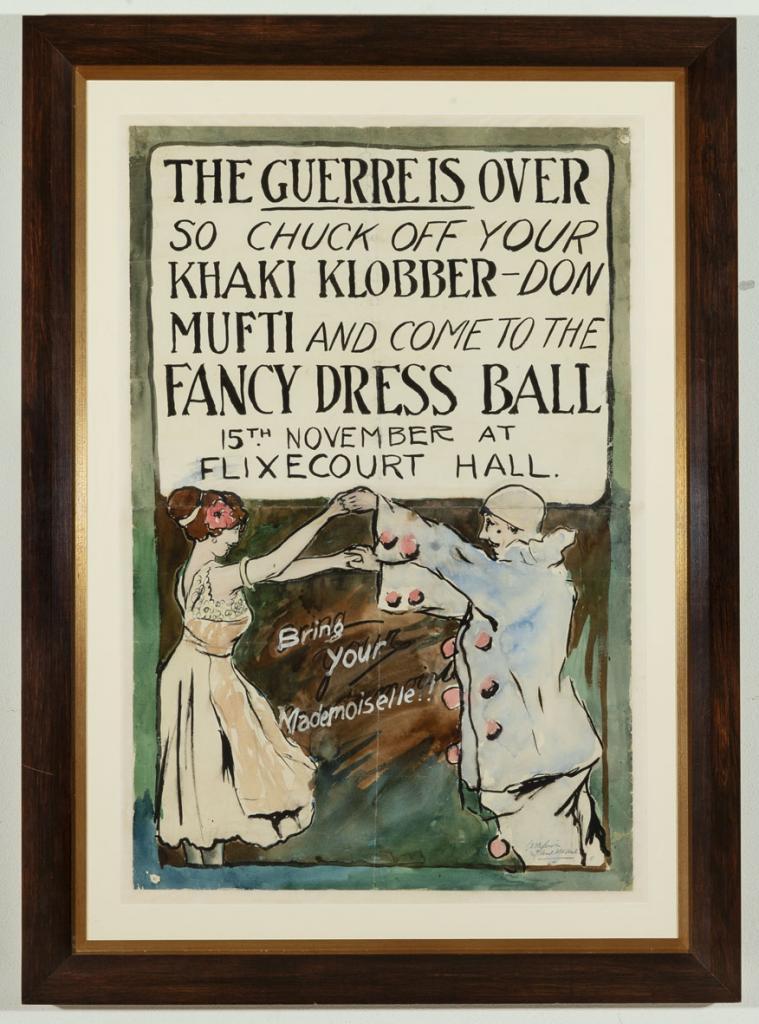POSTER: 'THE GUERRE IS OVER', FANCY DRESS BALL, ALAN MAURICE LEWIS
1918Poster advertising a fancy dress ball with a watercolour image of a woman with a dress and a red flower in her dark brown hair holding hands and dancing with a man dressed in a light blue Pierrot style costume with pink pom poms.
The heading at the top of the poster reads, 'THE GUERRE IS OVER SO CHUCK OFF YOUR KHAKI KLOBBER-DON MUFTI AND COME TO THE FANCY DRESS BALL / 15TH NOVEMBER AT FLIXECOURT HALL', and between the two subjects in the image there is a slogan reading 'Bring your Mademoiselle!!' in white lettering.
Frame: reframed on acid free backing board in a wooden frame with gold interior.
The poster was painted in watercolour by Alan Maurice Lewis, artist with the 6th Australian Field Ambulance. The Ball advertised in the poster was held only four days after the Armistice.
Flixecourt is a commune in the Somme, France, close to Villers-Bretonneux where some of the fiercest battles took place during World War One.
Poster showing a girl with a party frock on and a red flower in her dark brown hair, holdding hands with a man dressed in a peirrot style costume. The heading reads: 'The guerre is over so chuck off your khaki klobber, don mufti and come to the fancy dress ball 15th November at Flixecourt Hall' [France]. The poster was painted in watercolour by A.M. Lewis, 6th Australian Field Ambulance. The ball was held only 4 days after the Armistice.
Details
Details
Alan Morris Lewis
A poster celebrating the end of World War I - a fancy dress ball has been arranged.
Aesthetic:
Historic:
Condition:
Interpretive:
Rarity:
Social:
Provenance:
Representativeness:
More items like this
Other items from Subiaco Museum
- ARCHITECTURAL PLAN: FRONT ELEVATION 16
- ARCHITECTURAL PLAN: FRONT ELEVATION 25
- ARCHITECTURAL PLAN: FRONT ELEVATION 26
- ARCHITECTURAL PLAN: FRONT ELEVATION 27
- ARCHITECTURAL PLAN: FRONT ELEVATION 28
- ARCHITECTURAL PLAN: FRONT ELEVATION 29
- ARCHITECTURAL PLAN: FRONT ELEVATION 30
- ARCHITECTURAL PLAN: FRONT ELEVATION 31
- ARCHITECTURAL PLAN: FRONT ELEVATION 32
- ARCHITECTURAL PLAN: FRONT ELEVATION 33
- ARCHITECTURAL PLAN: FRONT ELEVATION 17
- ARCHITECTURAL PLAN: FRONT ELEVATION 18
