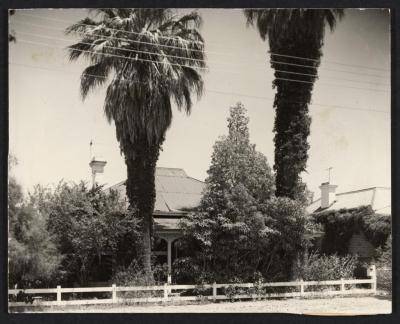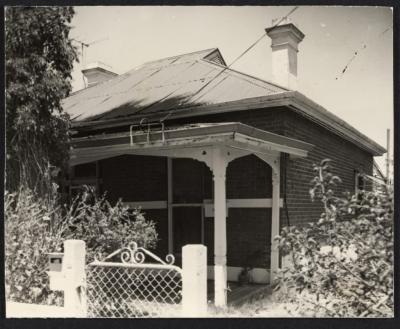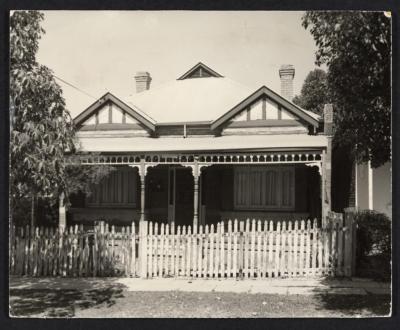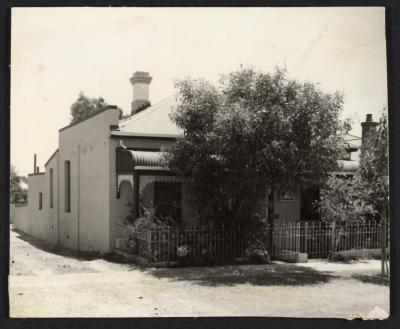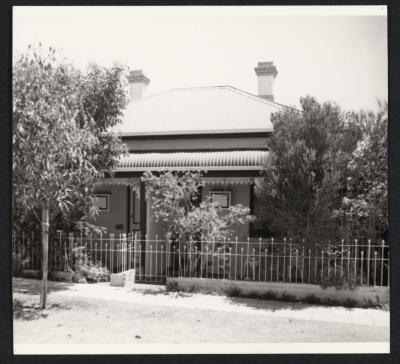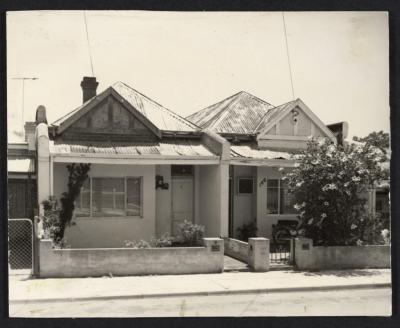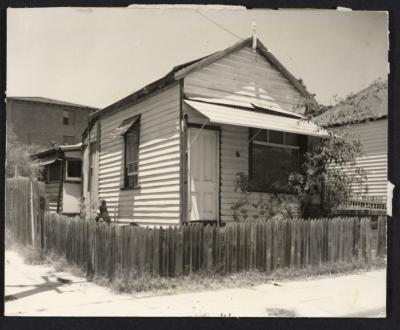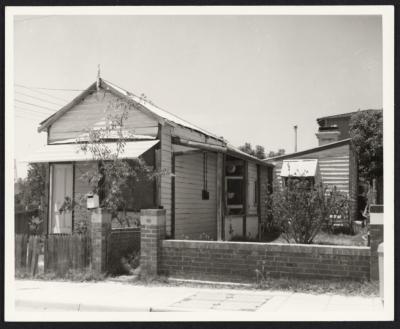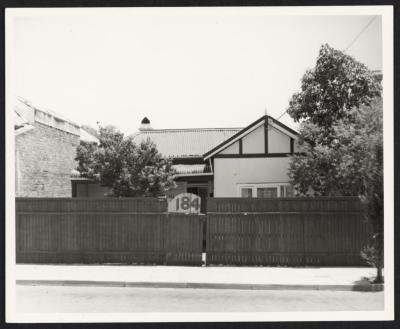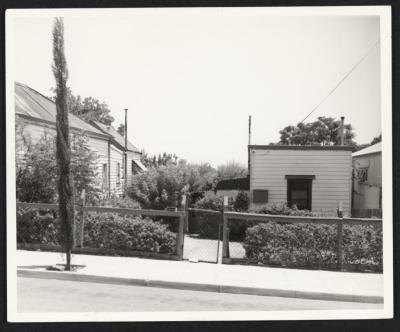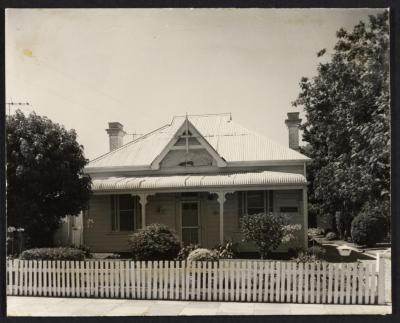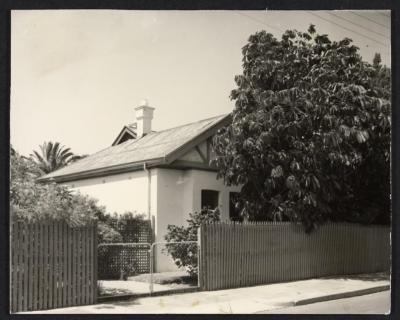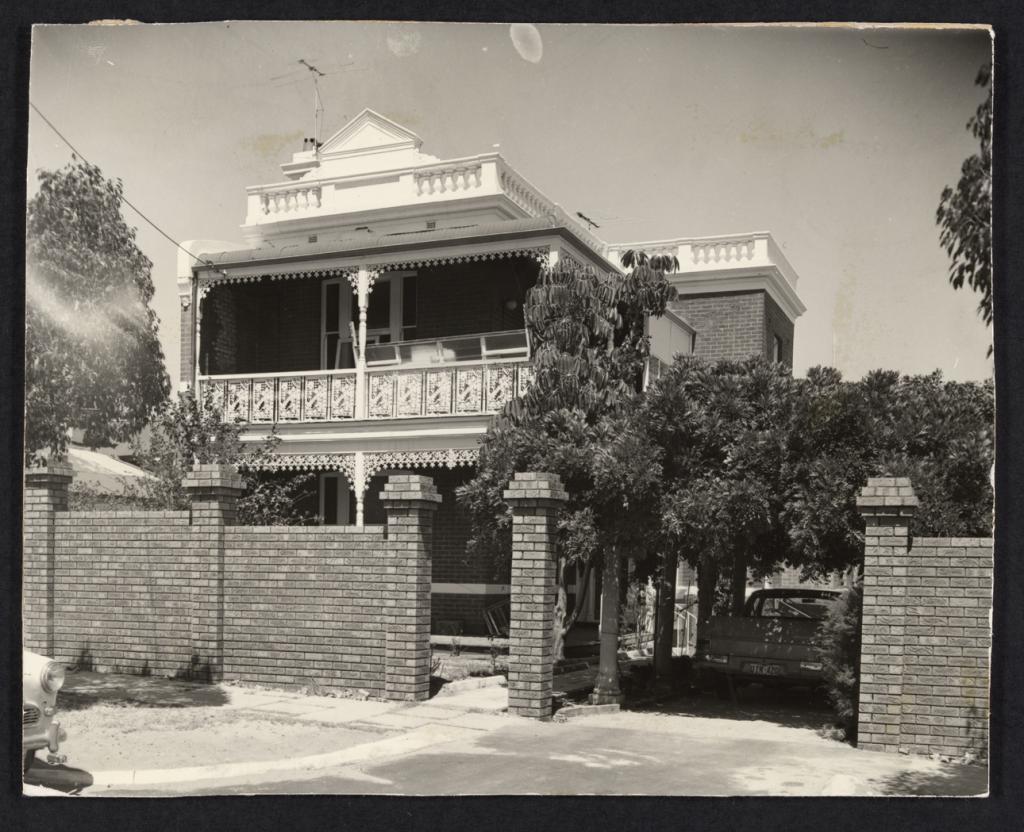PHOTOGRAPH: VIEW OF HOUSE IN COGHLAN ROAD, SUBIACO
From a collection of three black and white photographs.
Image: Features a brick two storey villa. The lower verandah is bordered with cast iron lace, as is the balcony above which is enclosed with panels of lace work. The roof features a decorative balustrade and a single, ornamental gable. There is a high brick wall at the front. To the right of the villa is a car port supported by concrete pillars and covered with trees and creepers.
Details
Details
Local architecture
Other items from Subiaco Museum
- PHOTOGRAPH: VIEW OF HOUSE IN RUPERT STREET, SUBIACO
- PHOTOGRAPH: VIEW OF HOUSE IN RUPERT STREET, SUBIACO
- PHOTOGRAPH: VIEW OF HOUSE IN RUPERT STREET, SUBIACO
- PHOTOGRAPH: DUPLEX HOUSE, 154 PARK STREET
- PHOTOGRAPH: DUPLEX HOUSE, 154 PARK STREET
- PHOTOGRAPH: DUPLEX HOUSE, 188 AND 186 PARK STREET
- PHOTOGRAPH: SMALL TIMBER HOUSE IN PARK STREET
- PHOTOGRAPH: SMALL TIMBER HOUSE IN PARK STREET
- PHOTOGRAPH: VIEW OF 184 PARK STREET, SUBIACO
- PHOTOGRAPH: VIEW OF 174 PARK STREET, SUBIACO
- PHOTOGRAPH: VIEW OF HOUSE IN YORK STREET
- PHOTOGRAPH: VIEW OF HOUSE IN YORK STREET, SUBIACO
