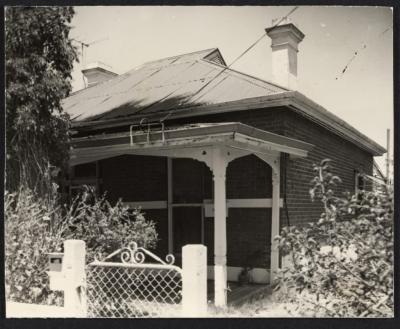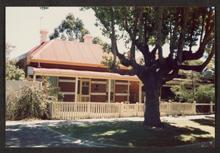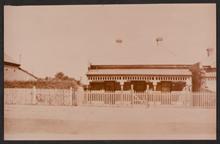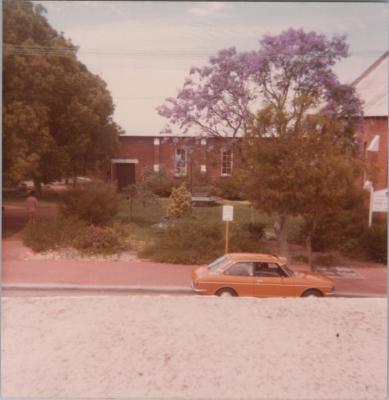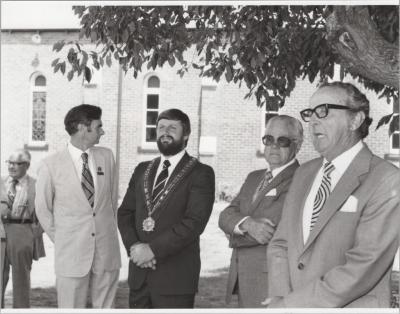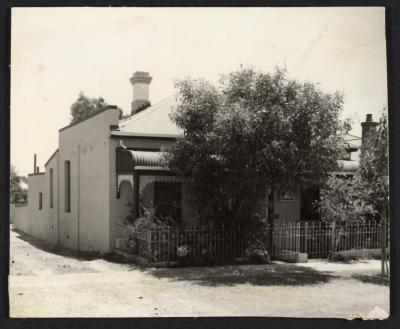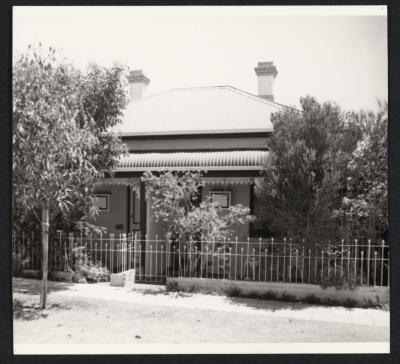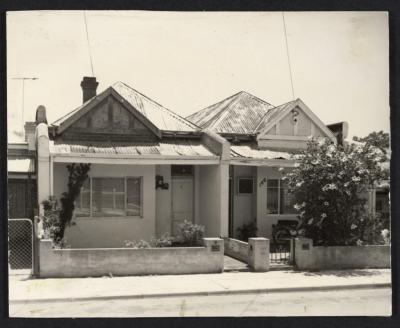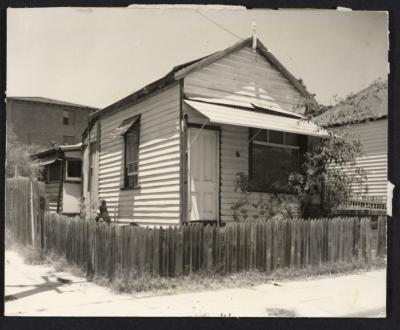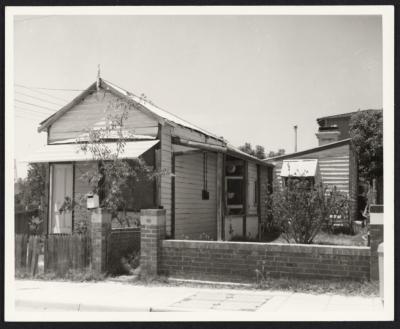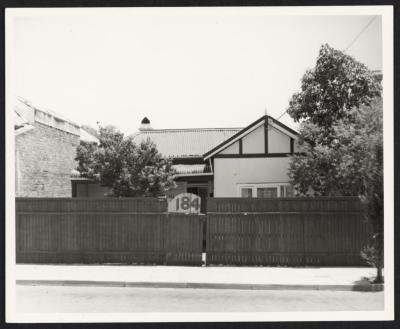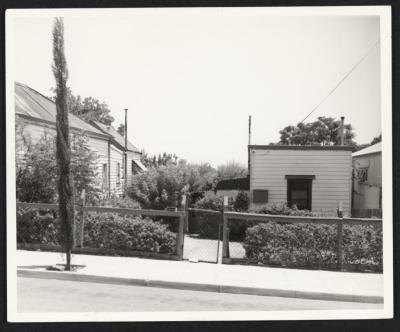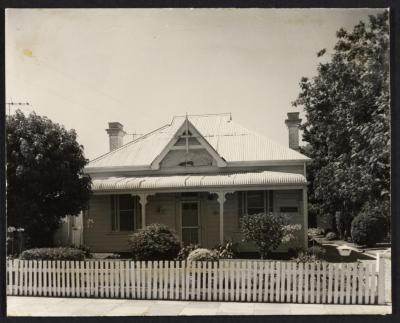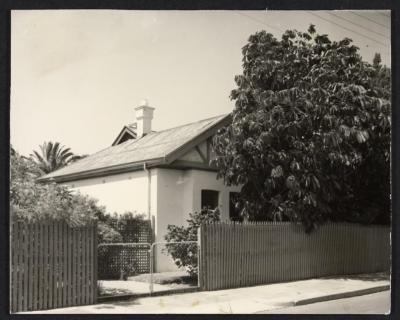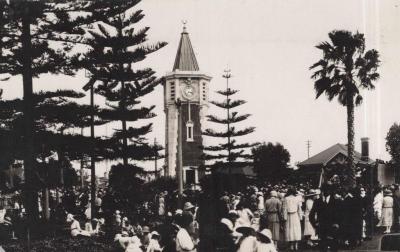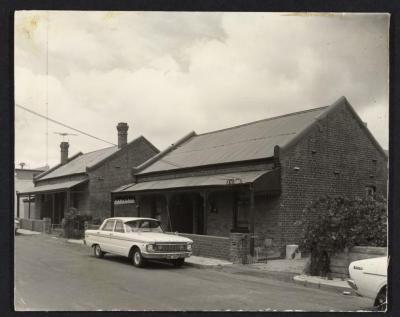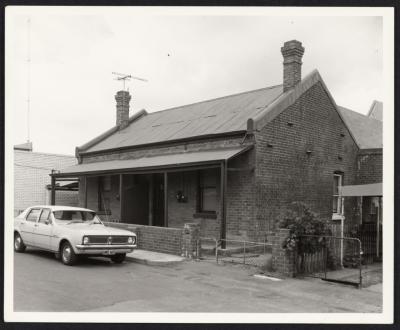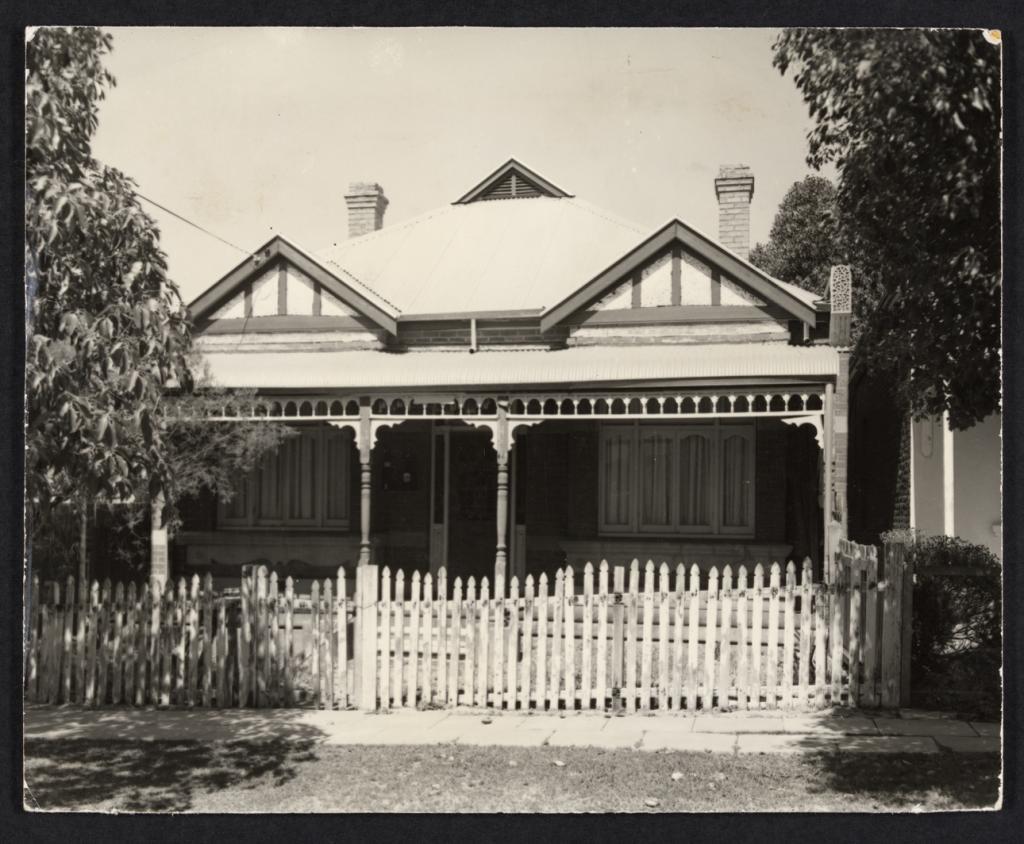PHOTOGRAPH: VIEW OF HOUSE IN RUPERT STREET, SUBIACO
From a collection of three black and white photographs of houses in Rupert Street.
Image: Front view of a small brick and iron roofed house with a bull nosed front verandah, with twin gables and underneath, bay windows with decorative ledges. A further small gable of louvered wood is constructed in the centre of the roof above the front door. The verandah is supported by simply carved wooden posts with a decorative border and brackets. There is a white picket garden fence
Details
Details
Local architecture
More items like this
- PHOTOGRAPH: VIEW OF HOUSE IN RUPERT STREET, SUBIACO
- PHOTOGRAPH: 'HOUSE AT 97 RUPERT STREET, SUBIACO' 1985
- PHOTOGRAPH: 'HOUSE AT 97 RUPERT STREET, SUBIACO' 1919
- PHOTOGRAPH: RUPERT PARK, FROM METHODIST CHURCH ALBUM
- PHOTOGRAPH: 32 RUPERT STREET, SUBIACO - CLEARED BLOCK
- PHOTOGRAPH: 'BRICK PAVING, RUPERT PLACE', 1981
- PHOTOGRAPH: 'RUPERT PLACE NAMING
- PHOTOGRAPH: 'RUPERT PLACE NAMING', 1981
Other items from Subiaco Museum
- PHOTOGRAPH: DUPLEX HOUSE, 154 PARK STREET
- PHOTOGRAPH: DUPLEX HOUSE, 154 PARK STREET
- PHOTOGRAPH: DUPLEX HOUSE, 188 AND 186 PARK STREET
- PHOTOGRAPH: SMALL TIMBER HOUSE IN PARK STREET
- PHOTOGRAPH: SMALL TIMBER HOUSE IN PARK STREET
- PHOTOGRAPH: VIEW OF 184 PARK STREET, SUBIACO
- PHOTOGRAPH: VIEW OF 174 PARK STREET, SUBIACO
- PHOTOGRAPH: VIEW OF HOUSE IN YORK STREET
- PHOTOGRAPH: VIEW OF HOUSE IN YORK STREET, SUBIACO
- POSTCARD: UNVEILING OF SUBIACO WAR MEMORIAL, 1923
- PHOTOGRAPH: HOUSE, 219 YORK STREET
- PHOTOGRAPH: HOUSE, 221 YORK STREET
