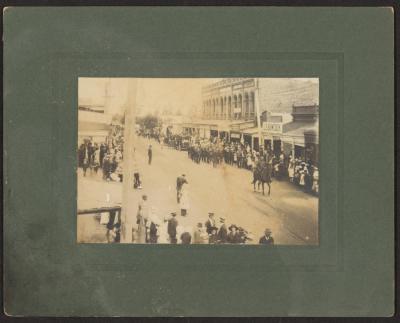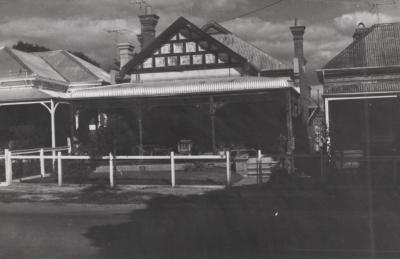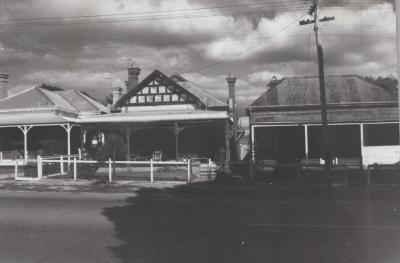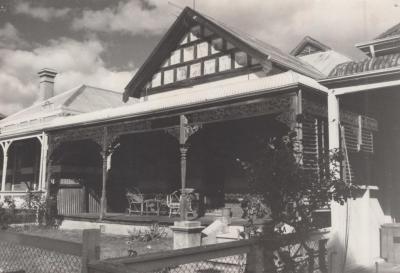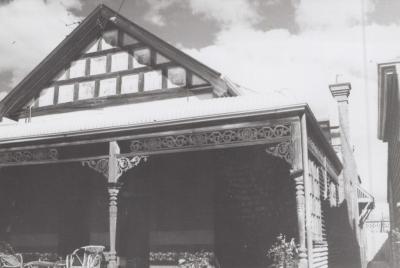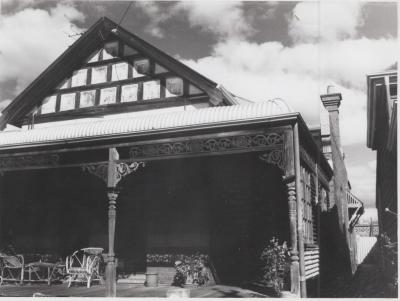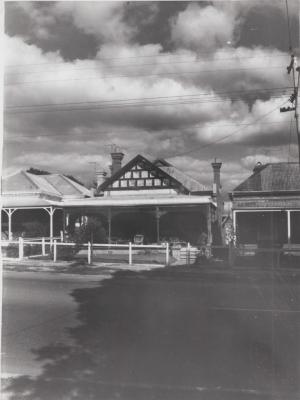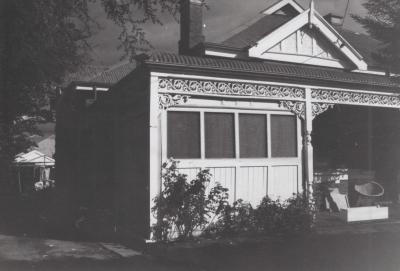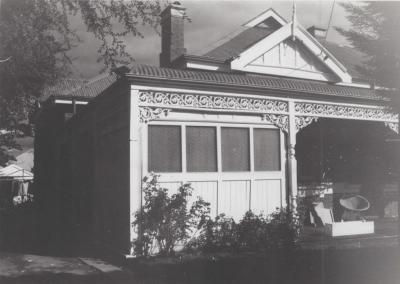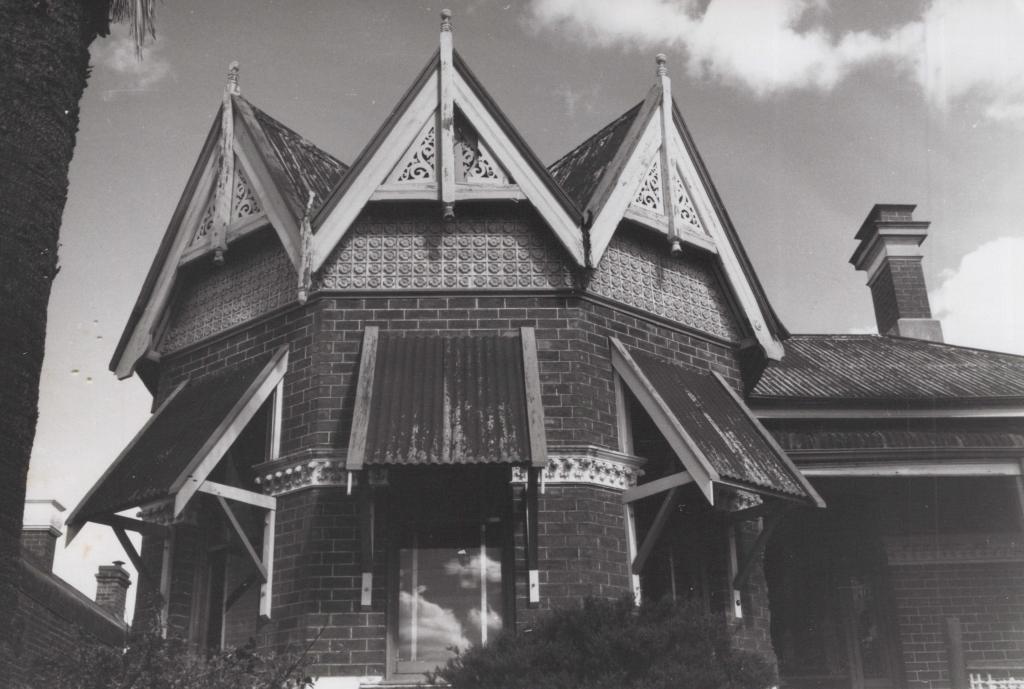PHOTOGRAPH: HOUSE AT 133 BAGOT ROAD, SUBIACO
From a collection of four views of a brick and iron roofed house with a bull-nosed front verandah which features a distinctive and decorative, three sided gothic front section with three triangular gables and window shades protecting the three windows. The verandah features cast-iron lace work and is supported by turned timber posts. There are small brick pillars on either side of the front steps and a tall, mature palm tree at the front. This is known as the 'Eynon House'. It has now been restored to its original appearance.
Image: A view of the three sided front section with the three triangular gables and finials. Under the gables is pressed tin into which an intricate pattern done in squares has been created. Each window is protected by a sunshade made of timber and iron. There is a concrete patterned dado between the windows on the façade.
Details
Details
Architectural and family history. Known as the Eynon House.
Other items from Subiaco Museum
- PHOTOGRAPH: HOUSE AT 133 BAGOT ROAD, SUBIACO
- PHOTOGRAPH: GALA DAY PROCESSION, ROKEBY ROAD
- PHOTOGRAPH: VIEW OF SUBIACO HOUSE, 335 ROBERTS ROAD
- PHOTOGRAPH: VIEW OF SUBIACO HOUSE, 335 ROBERTS ROAD
- PHOTOGRAPH: VIEW OF SUBIACO HOUSE, 335 ROBERTS ROAD
- PHOTOGRAPH: VIEW OF SUBIACO HOUSE, 335 ROBERTS ROAD
- PHOTOGRAPH: VIEW OF SUBIACO HOUSE, 335 ROBERTS ROAD
- PHOTOGRAPH: VIEW OF SUBIACO HOUSE, 335 ROBERTS ROAD
- PHOTOGRAPH: HOUSE AT 219 ROBERTS ROAD, SUBIACO
- PHOTOGRAPH: HOUSE AT 219 ROBERTS ROAD, SUBIACO
- PHOTOGRAPH: HOUSE AT 219 ROBERTS ROAD, SUBIACO
- PHOTOGRAPH: HOUSE AT 219 ROBERTS ROAD, SUBIACO

