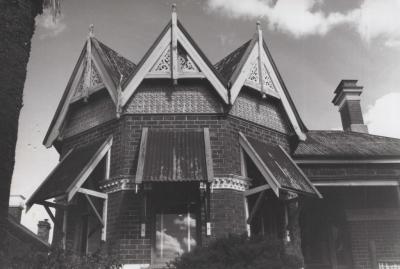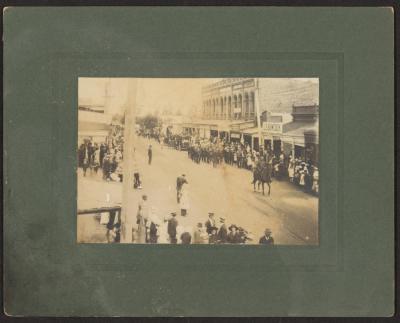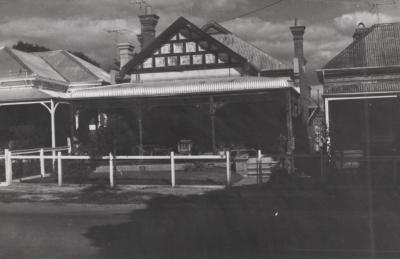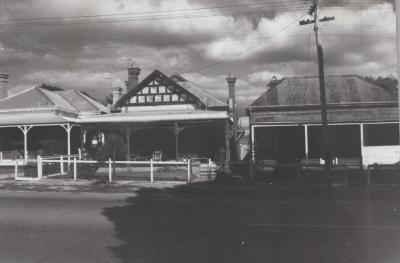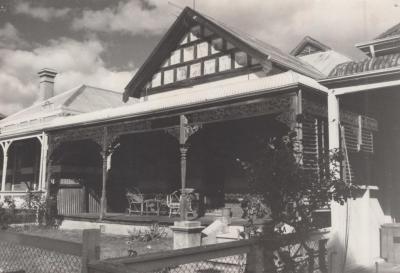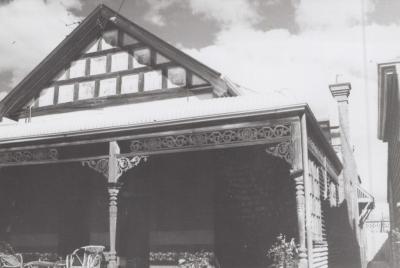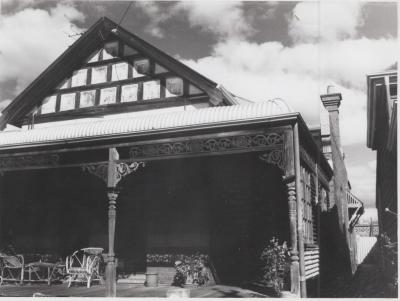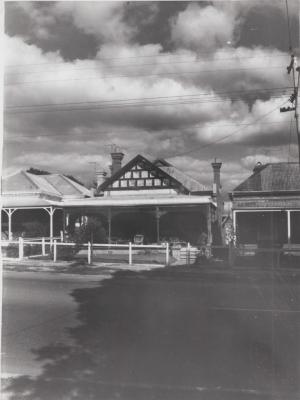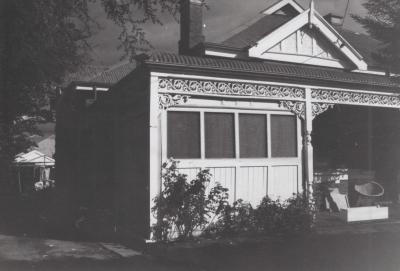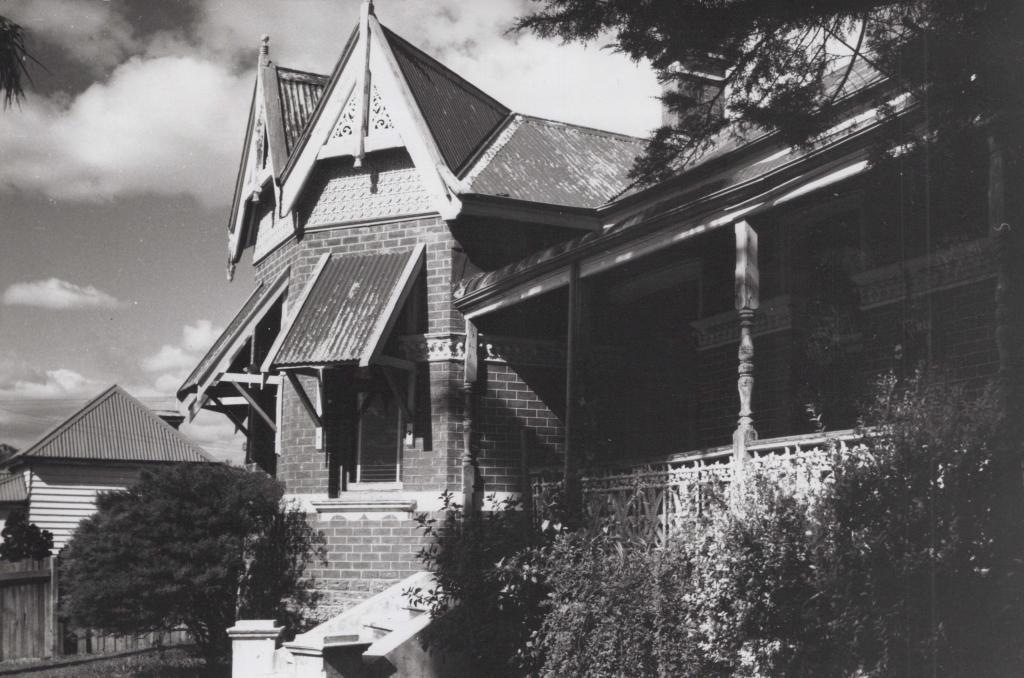PHOTOGRAPH: HOUSE AT 133 BAGOT ROAD, SUBIACO
From a collection of four views of a brick and iron roofed house with a bull-nosed front verandah which features a distinctive and decorative, three sided gothic front section with three triangular gables and window shades protecting the three windows. The verandah features cast-iron lace work and is supported by turned timber posts. There are small brick pillars on either side of the front steps and a tall, mature palm tree at the front. This is known as the 'Eynon House'. It has now been restored to its original appearance.
Image: A closer view of a section of the verandah and the side of the front section.
Details
Details
Architectural and family history. Known as the Eynon House.
Other items from Subiaco Museum
- PHOTOGRAPH: HOUSE AT 133 BAGOT ROAD, SUBIACO
- PHOTOGRAPH: HOUSE AT 133 BAGOT ROAD, SUBIACO
- PHOTOGRAPH: GALA DAY PROCESSION, ROKEBY ROAD
- PHOTOGRAPH: VIEW OF SUBIACO HOUSE, 335 ROBERTS ROAD
- PHOTOGRAPH: VIEW OF SUBIACO HOUSE, 335 ROBERTS ROAD
- PHOTOGRAPH: VIEW OF SUBIACO HOUSE, 335 ROBERTS ROAD
- PHOTOGRAPH: VIEW OF SUBIACO HOUSE, 335 ROBERTS ROAD
- PHOTOGRAPH: VIEW OF SUBIACO HOUSE, 335 ROBERTS ROAD
- PHOTOGRAPH: VIEW OF SUBIACO HOUSE, 335 ROBERTS ROAD
- PHOTOGRAPH: HOUSE AT 219 ROBERTS ROAD, SUBIACO
- PHOTOGRAPH: HOUSE AT 219 ROBERTS ROAD, SUBIACO
- PHOTOGRAPH: HOUSE AT 219 ROBERTS ROAD, SUBIACO
