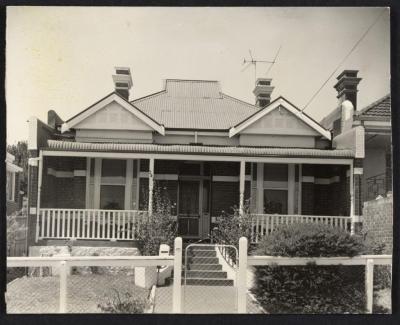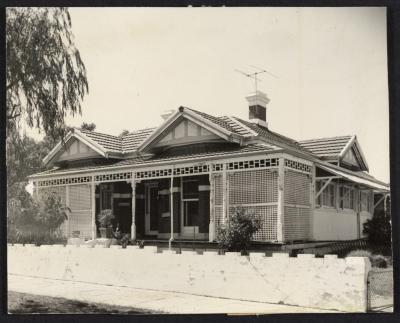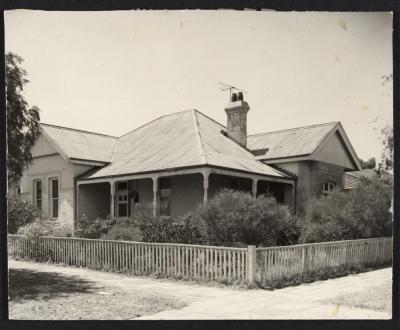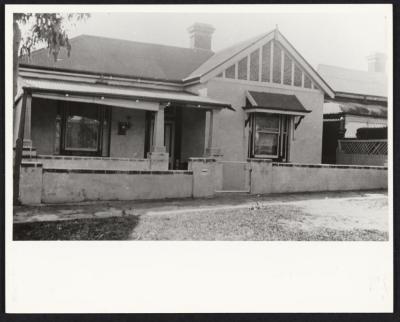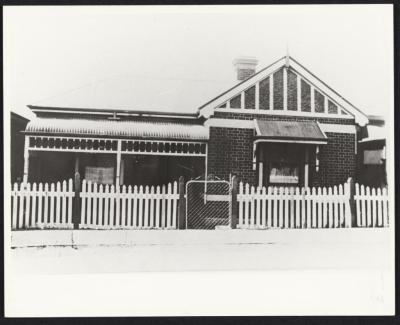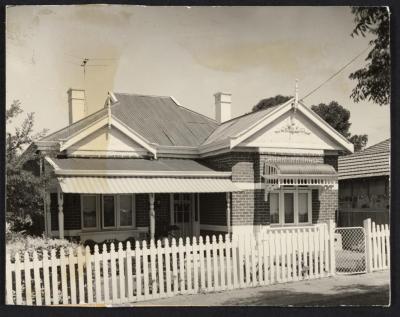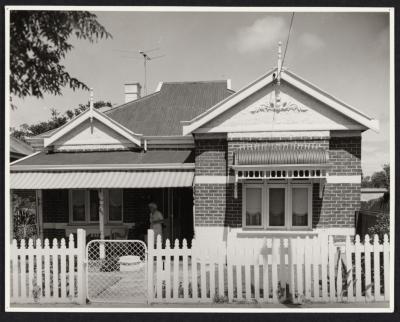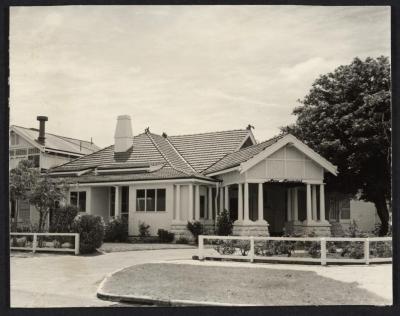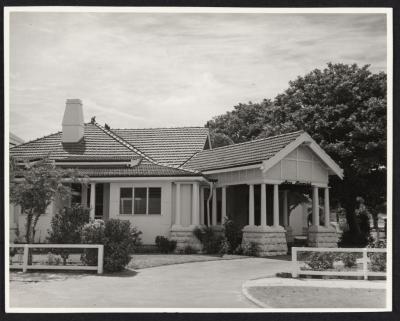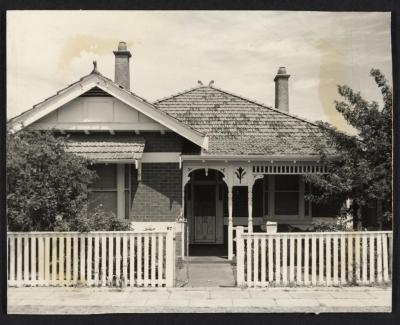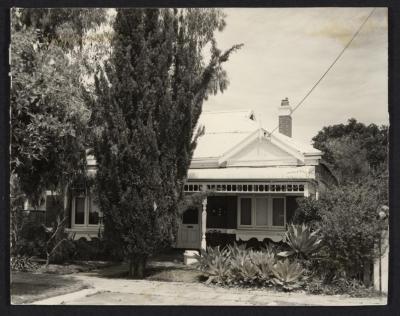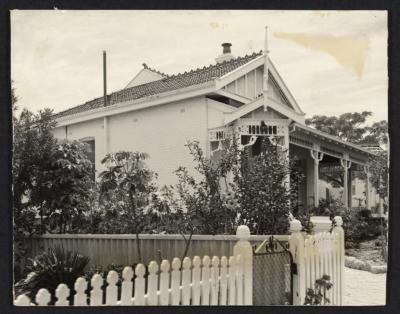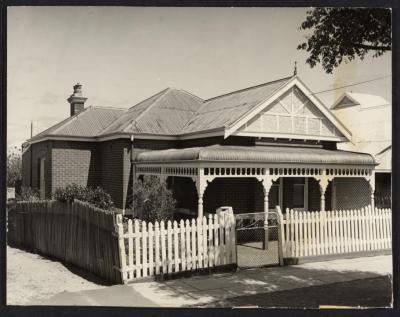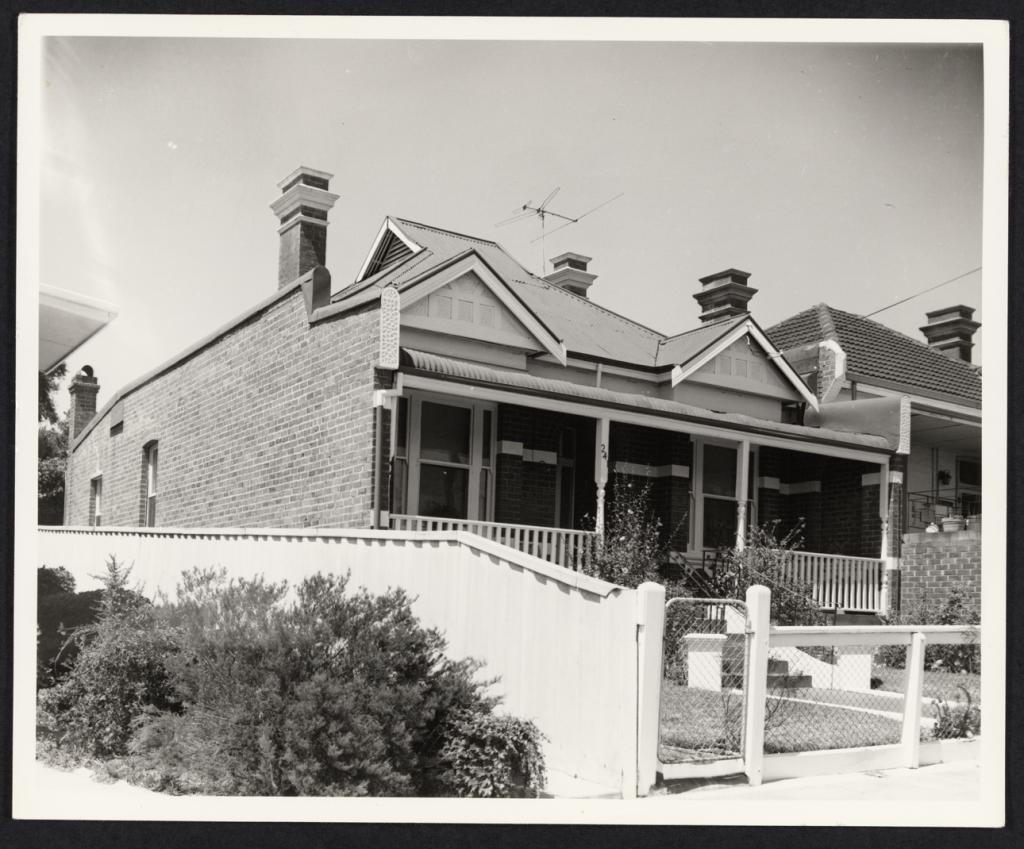PHOTOGRAPH: HOUSE AT 241 BARKER ROAD, SUBIACO
From a collection of two views of 241 Barker Road.
Image: A side view of the house incorporating a side wall. There is a small side gable with louvered wood. The bull nosed verandah is supported by plain white posts and the lower half is fenced in white vertical planks. The curved steps leading up to the verandah are bordered on either side with iron railing with low brick pillars. The windows on either side of the front door feature a decorative ledge. The verandah is bricked in at either side with a ledge in the same design as the windows. There is a timber and cyclone front fence.
Details
Details
Architectural history.
More items like this
Other items from Subiaco Museum
- PHOTOGRAPH: HOUSE, 159 BARKER ROAD, SUBIACO
- PHOTOGRAPH: HOUSE, 138 BARKER ROAD,SUBIACO
- PHOTOGRAPH: HOUSE, 118 BARKER ROAD, SUBIACO
- PHOTOGRAPH: VIEW OF HOUSE, 118 BARKER ROAD, SUBIACO
- PHOTOGRAPH: VIEW OF HOUSE, 85 SALISBURY STREET, SUBIACO
- PHOTOGRAPH: VIEW OF HOUSE, 85 SALISBURY STREET, SUBIACO
- PHOTOGRAPH: AVRO HOSPITAL CORNER NICHOLSON RD AND SALISBURY ST, SUBIACO
- PHOTOGRAPH: AVRO HOSPITAL CORNER NICHOLSON RD AND SALISBURY ST, SUBIACO
- PHOTOGRAPH: HOUSE, 97 SALISBURY STREET, SUBIACO
- PHOTOGRAPH: HOUSE, 99 SALISBURY STREET, SUBIACO
- PHOTOGRAPH: HOUSE, 44 HEYTESBURY ROAD, SUBIACO
- PHOTOGRAPH: HOUSE, SALISBURY STREET, SUBIACO
