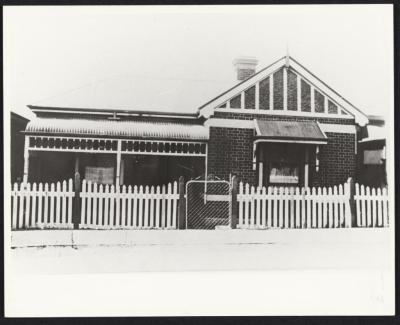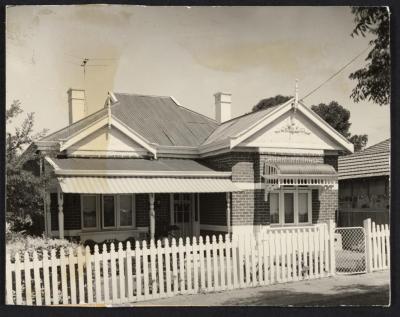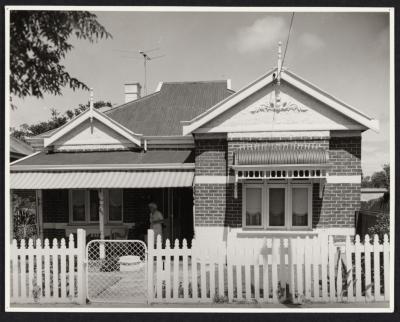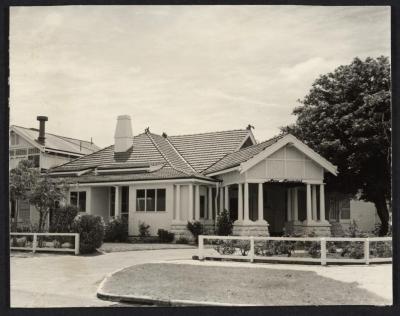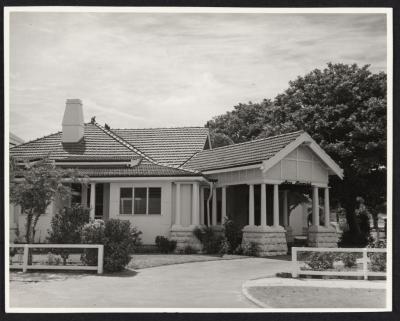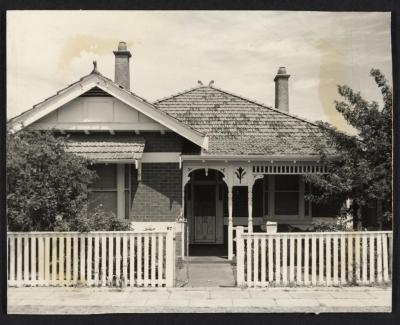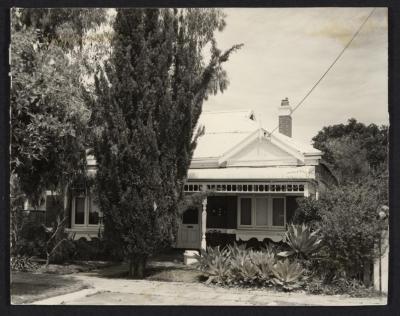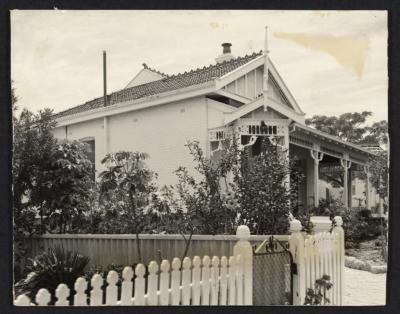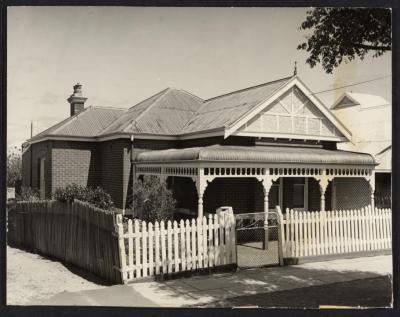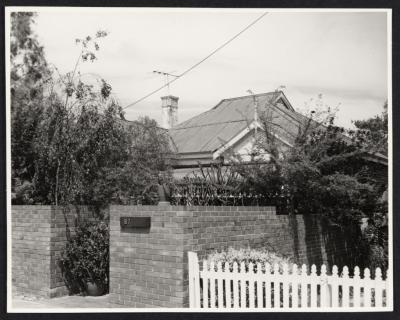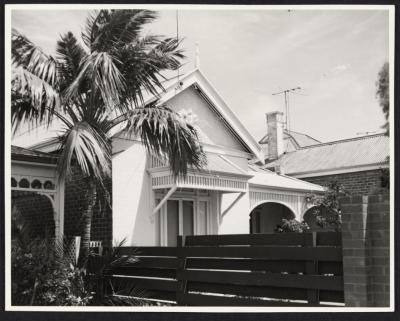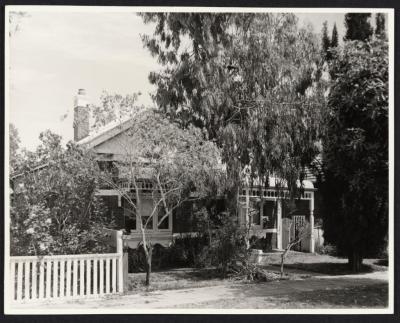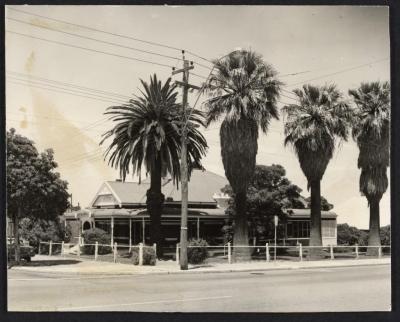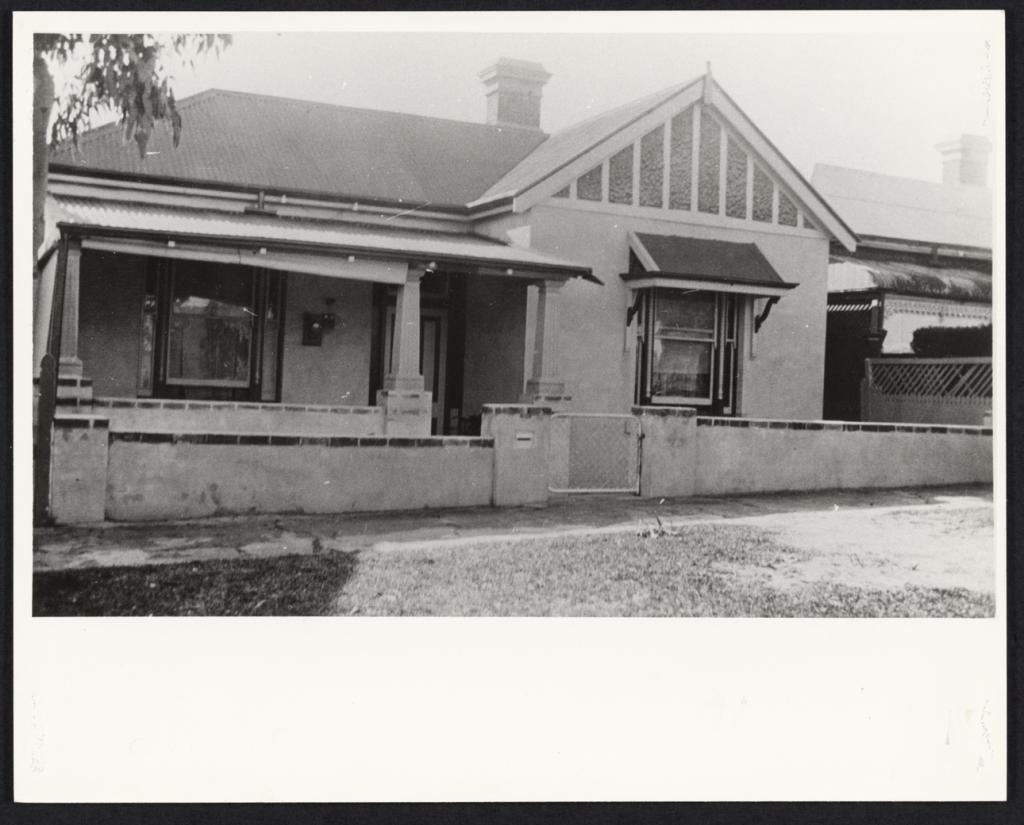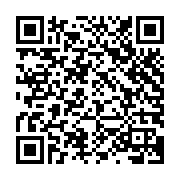PHOTOGRAPH: HOUSE, 118 BARKER ROAD, SUBIACO
From a collection of black and white photographs of houses in Barker Road.
Image: No. 118 Barker Road, owned by Mrs Reed who later moved to 323 Barker Road. The brick and iron roofed house has one gable. The window underneath the gable has an iron roofed awning which has a decorative wooden border. The flat roofed iron verandah is supported by stone pillars on a low wall. There is a rolled up canvas blind attached to the verandah. There is a low brick front fence with a cyclone gate hung on pillars.
Details
Details
Architectural history. Also example of house alterations of the day.
More items like this
Other items from Subiaco Museum
- PHOTOGRAPH: VIEW OF HOUSE, 85 SALISBURY STREET, SUBIACO
- PHOTOGRAPH: VIEW OF HOUSE, 85 SALISBURY STREET, SUBIACO
- PHOTOGRAPH: AVRO HOSPITAL CORNER NICHOLSON RD AND SALISBURY ST, SUBIACO
- PHOTOGRAPH: AVRO HOSPITAL CORNER NICHOLSON RD AND SALISBURY ST, SUBIACO
- PHOTOGRAPH: HOUSE, 97 SALISBURY STREET, SUBIACO
- PHOTOGRAPH: HOUSE, 99 SALISBURY STREET, SUBIACO
- PHOTOGRAPH: HOUSE, 44 HEYTESBURY ROAD, SUBIACO
- PHOTOGRAPH: HOUSE, SALISBURY STREET, SUBIACO
- PHOTOGRAPH: HOUSE, 87 SALISBURY STREET, SUBIACO
- PHOTOGRAPH: HOUSE, 87 SALISBURY STREET, SUBIACO
- PHOTOGRAPH: HOUSE, 99 SALISBURY STREET, SUBIACO
- PHOTOGRAPH: VIEW OF STRANRAER, 285 ROBERTS ROAD SUBIACO
