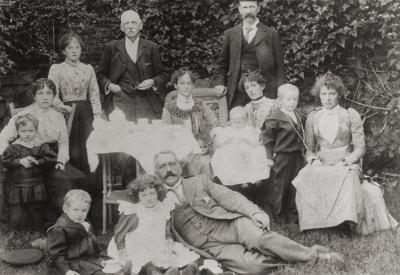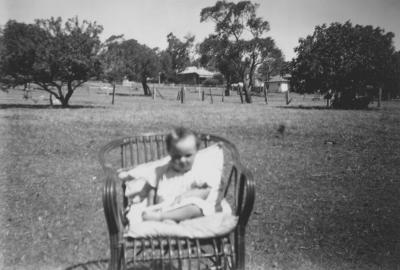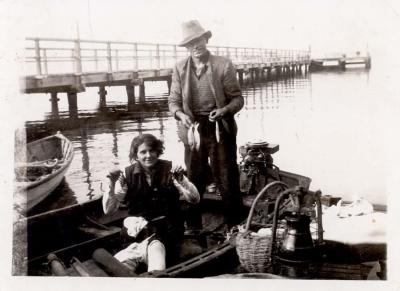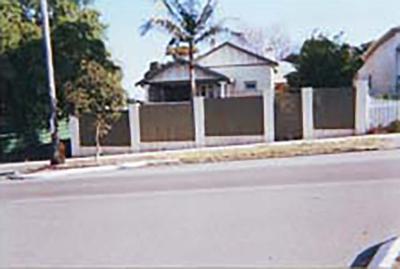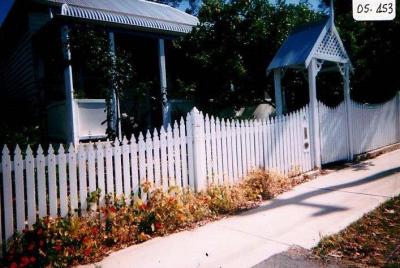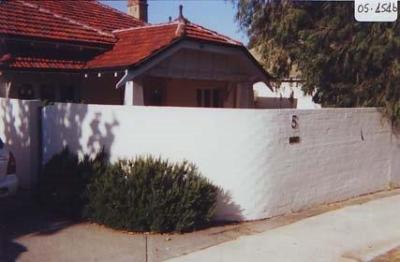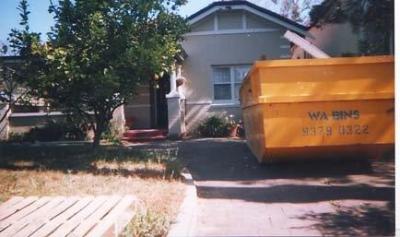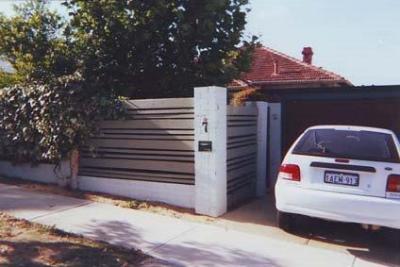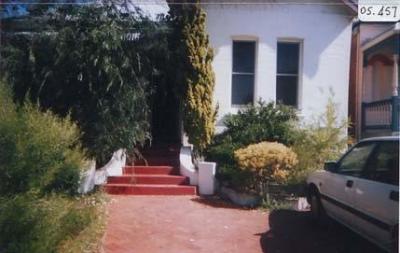Loreto Campus Of John XXIII College
1990Six photographs of the Loreto campus.
05.415a
Rear view of main block showing arched doorways and window of white-painted ground floor and balustrade to balconies of 2 upper floors.
05.415a
Turned wooden balustrade to balconies and fire escape at rear of building.
05.415c
Fire escape from second floor showing newel posts on each flight of wooden stairs.
05.415d
Close-up of the balustrade.
05.415e
Details of wooden verandah floor showing mitred corner. Ends of original boards have been replaced. Chamfered post in foreground. Chapel on left.
05.415f
Rear verandah showing doorway with fanlight and sidelights within arch. Lower flights of fire escape showing newel posts and balustrade, wooden treads, 'mini orb' corrugated lining to underside of upper flight of stairs.
Taken to record Loreto site buildings before demolition in 1991.
Details
Details
Copyright and Reference
Copyright and Reference
Acknowledgements to be made to 'Claremont Museum 05.415'.
Other items from Town of Claremont Museum
- Elray Electric Stoves
- Meagher Family Group
- Judith Anne Atkinson
- Fish Catch, Claremont Jetty
- 1 Barnfield Road, Claremont
- 2 Barnfield Road, Claremont
- 3 Barnfield Road, Claremont
- 4 Barnfield Road, Claremont
- 5 Barnfield Road, Claremont
- 6 Barnfield Road, Claremont
- 7 Barnfield Road, Claremont
- 8 Barnfield Road, Claremont
Loreto Campus Of John XXIII College
Source: Claremont Museum 05.415c
Loreto Campus Of John XXIII College
Source: Claremont Museum 05.415a
Loreto Campus Of John XXIII College
Source: Claremont Museum 05.415b
Loreto Campus Of John XXIII College
Source: Claremont Museum 05.415f
Loreto Campus Of John XXIII College
Source: Claremont Museum 05.415d
Loreto Campus Of John XXIII College
Source: Claremont Museum 05.415e
Scan this QR code to open this page on your phone ->

