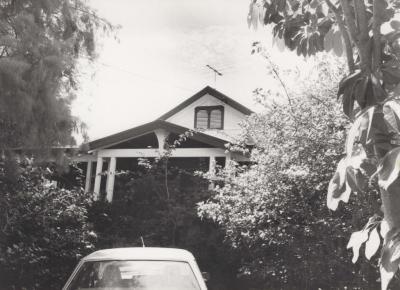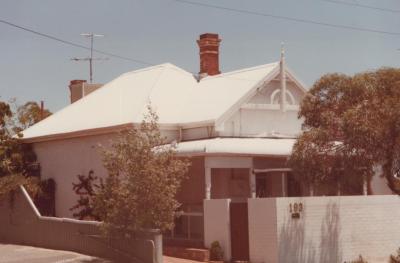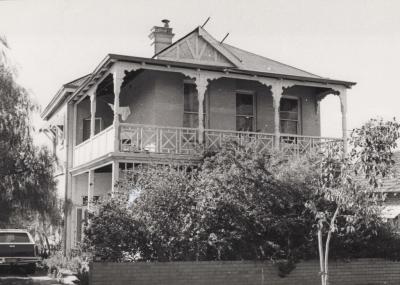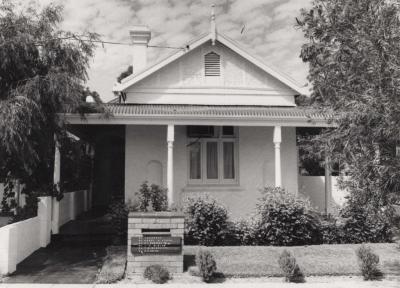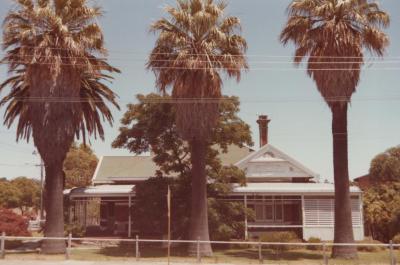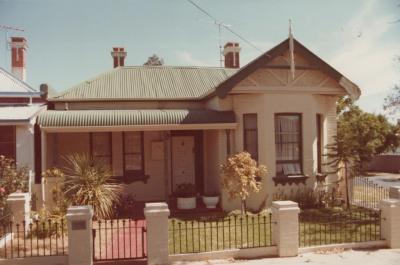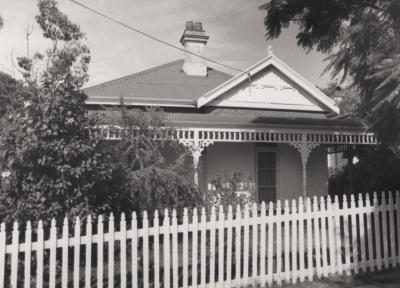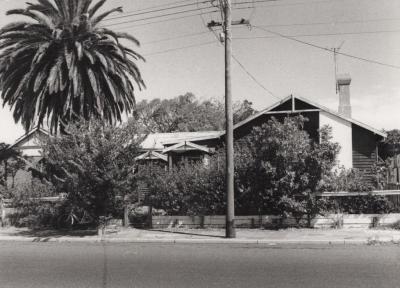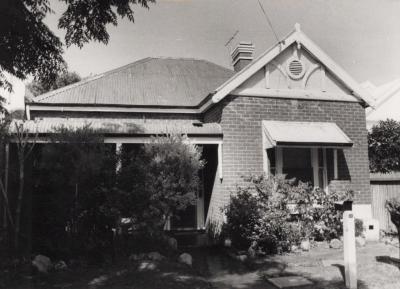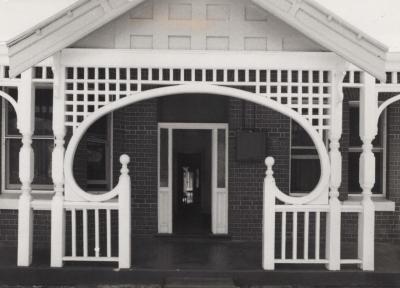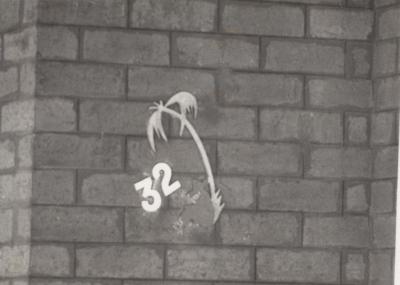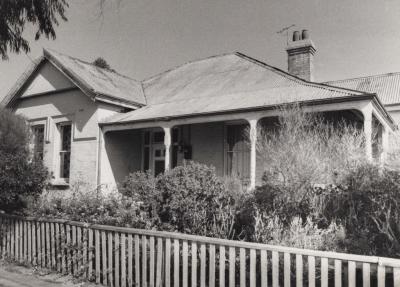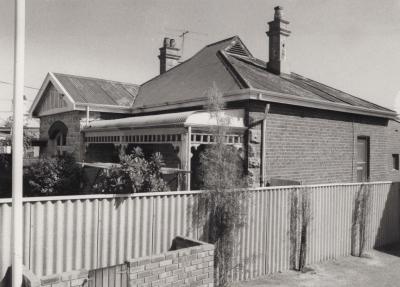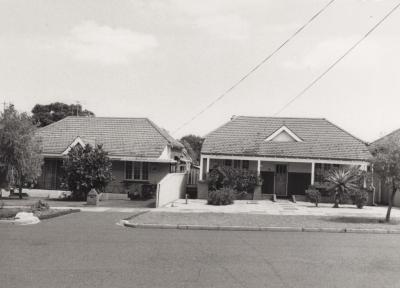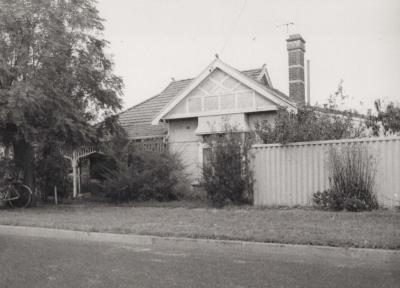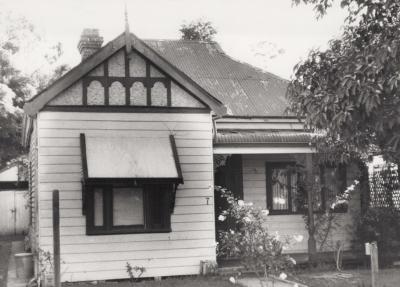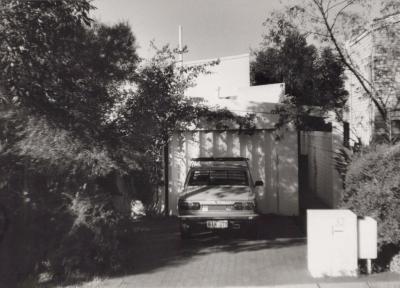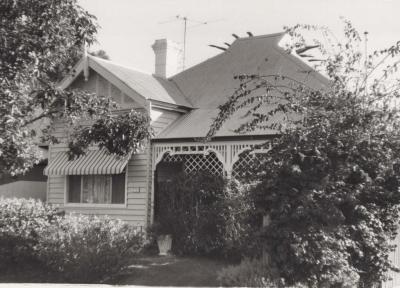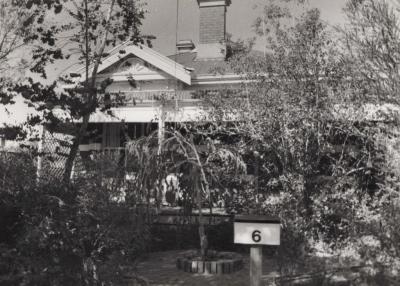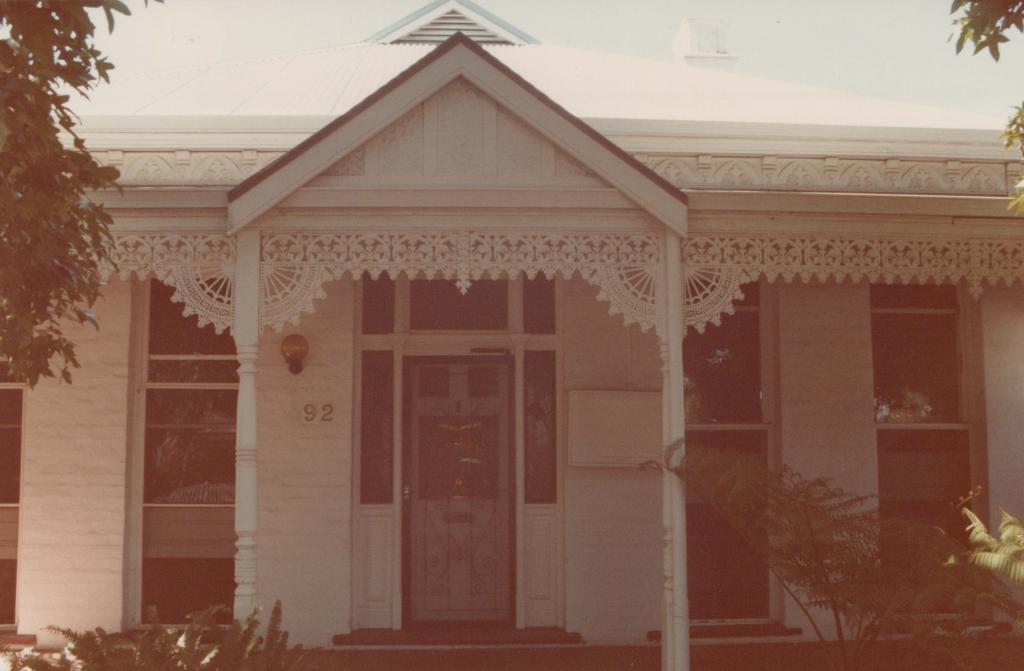PHOTOGRAPH: 92 HEYTESBURY ROAD, NATIONAL ESTATE SURVEY COLLECTION
1985Coloured photograph of a house at 92 Heytesbury Road. The house is made of brick, but painted white. The roof is white. There is a white central garble over the entry to the house. The verandah is white and has a lacework with an intricate floral design. The number '92' is seen to the left of the door. There are some small bushes and trees to the left and right, and in front of the house.
Reverse: Written on the reverse in blue pen ' ''Cast Iron'' ', '92 Heytesbury', '254/34' and 'Same as at 134 Townshend'
From a series of photographs taken by Ian Molyneux for the National Estate Survey of Subiaco in 1985.
The house was constructed from 1906.
In June 1903, Sydney accountants William James Douglas and Frank Dyson purchased Perth Suburban Lot 254 and a portion of Perth Suburban Lot 253. The land was subdivided into 36 lots and in August 1903 the pair divided the ownership of the lots evenly. Douglas began selling his lots in April 1905 and Lots 34, 35 and 36 were sold to Minnie Lloyd in March/April 1906 (together Lots 29, 30 and 31 with in Dyson’s portion of the subdivision). Minnie’s husband, William Lloyd, was a builder (based in Rokeby Road) and newspaper advertisements calling for experienced tradesmen confirm that he was active in building in Subiaco from at least 1902. However, it appears that Minnie over-extended her finances as, in December 1906, “32 new, well-built, and finished Villas and Houses, situated in the best localities of the popular suburb of Subiaco” (valued at a total of £20,765), were offered for sale under the Bankruptcy Act, as means of clearing her debts. These included houses at 80 (Lot 29), 82 (Lot 30), 84 (lot 31), 92 (Lot 34), 94 (Lot 35) and 96 (Lot 36) Heytesbury Road, as described below: Lot, 4.-Being Lots 30 and 31 of Perth Suburban Lot 254, Subiaco, having a frontage of about 80ft. to Heytesbury -road, by a depth of about 133ft on to r.o.w. at back, on which are erected two double-fronted Brick Dwellings. Valued at £1,400 Lot 4a.-Being Lot 29 of Perth Sub. Lot 254 having a frontage of about 40ft. to Heytesbury-rd., by a depth of about 133ft. on to r.o.w. at back, on which is erected a double-fronted Brick Dwelling. Valued at £550 Lot 5.-Being Lots 34, 35, and 36 of Perth Sub Lot 254, Subiaco, having a frontage of about 120ft. to Heytesbury-road, by a depth of about 133ft., on to r.o.w. at back, on which are erected three Brick Villas. Valued at £2000. Of the surviving examples of the above houses, No 92 is the only one that was designed with a simple symmetrical façade and a high level of decorative detailing (although historical aerial photographs suggest that the former house at No 96 (lot 36) may have had a similar plan form. The others (80, 82, 84 and 94) each had an asymmetrical facade with a projecting wing on the western side – and very restrained Federation Queen Anne detailing.
Details
Details
Ian Molyneux
From a series of photographs taken by Ian Molyneux for the National Estate Survey of Subiaco in 1985.
Other items by Ian Molyneux
- PHOTOGRAPH: 44 BEDFORD AVENUE, NATIONAL ESTATE SURVEY COLLECTION
- PHOTOGRAPH: 121 RUPERT STREET, NATIONAL ESTATE SURVEY COLLECTION
- PHOTOGRAPH: 193 ROBERTS ROAD, NATIONAL ESTATE SURVEY COLLECTION
- PHOTOGRAPH: 310 BAGOT ROAD, NATIONAL ESTATE SURVEY COLLECTION
- PHOTOGRAPH: UNKNOWN HOUSE BAGOT ROAD, NATIONAL ESTATE SURVEY COLLECTION
- PHOTOGRAPH: 59 BAGOT ROAD, NATIONAL ESTATE SURVEY COLLECTION
- PHOTOGRAPH: 217 TOWNSHEND ROAD, NATIONAL ESTATE SURVEY COLLECTION
- PHOTOGRAPH: 81 OLIVE STREET, NATIONAL ESTATE SURVEY COLLECTION
- PHOTOGRAPH: 285-293 ROBERTS ROAD, NATIONAL ESTATE SURVEY COLLECTION
- PHOTOGRAPH: 85 HEYTESBURY ROAD, NATIONAL ESTATE SURVEY COLLECTION
- PHOTOGRAPH: 4 KINGS ROAD, NATIONAL ESTATE SURVEY COLLECTION
- PHOTOGRAPH: 151 BAGOT ROAD, NATIONAL ESTATE SURVEY COLLECTION
Other items from Subiaco Museum
- PHOTOGRAPH: 100 SALISBURY STREET, NATIONAL ESTATE SURVEY COLLECTION
- PHOTOGRAPH: 16 BARKER ROAD, NATIONAL ESTATE SURVEY COLLECTION
- PHOTOGRAPH: 32 BARKER ROAD, NATIONAL ESTATE SURVEY COLLECTION
- PHOTOGRAPH: 139 BARKER ROAD, NATIONAL ESTATE SURVEY COLLECTION
- PHOTOGRAPH: 446 BARKER ROAD, NATIONAL ESTATE SURVEY COLLECTION
- PHOTOGRAPH: UNKNOWN HOUSE DERBY ROAD, NATIONAL ESTATE SURVEY COLLECTION
- PHOTOGRAPH: 23 DERBY ROAD, NATIONAL ESTATE SURVEY COLLECTION
- PHOTOGRAPH: 7 HOPETOUN TERRACE, NATIONAL ESTATE SURVEY COLLECTION
- PHOTOGRAPH: 32 HOPETOUN TERRACE, NATIONAL ESTATE SURVEY COLLECTION
- PHOTOGRAPH: 33 HOPETOUN TERRACE, NATIONAL ESTATE SURVEY COLLECTION
- PHOTOGRAPH: 6 FINLAYSON STREET, NATIONAL ESTATE SURVEY COLLECTION
- PHOTOGRAPH: 6 BEDFORD AVENUE, NATIONAL ESTATE SURVEY COLLECTION
