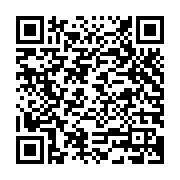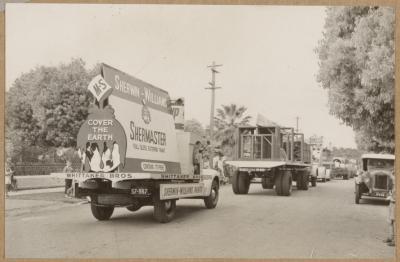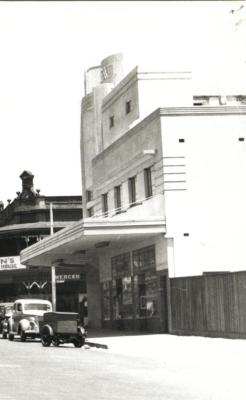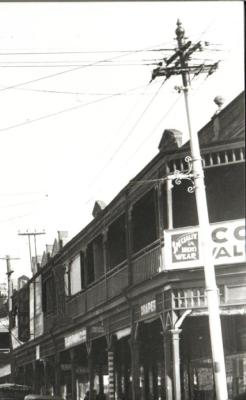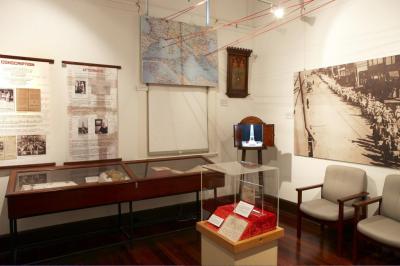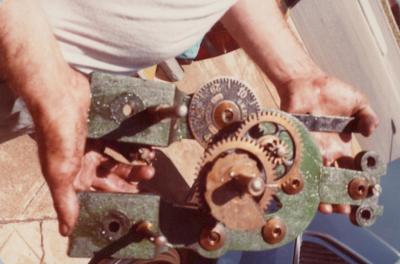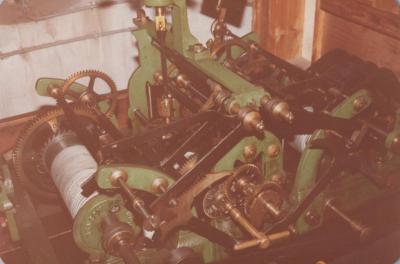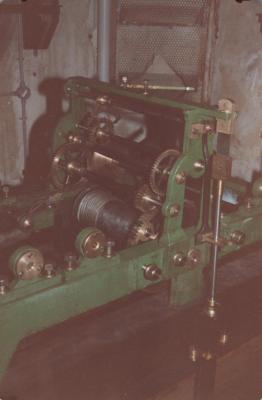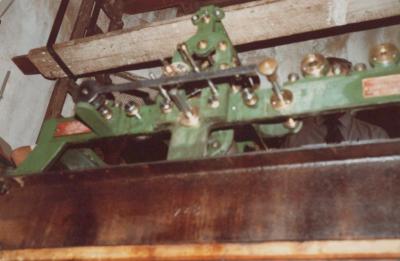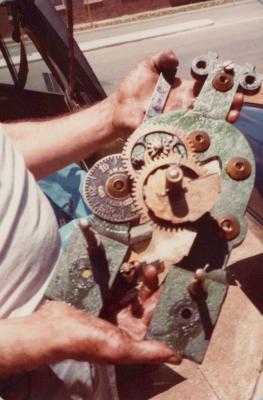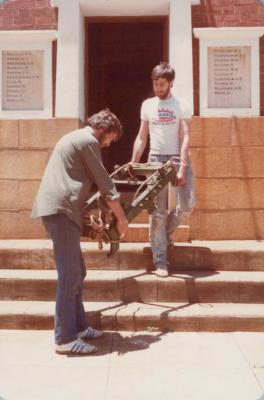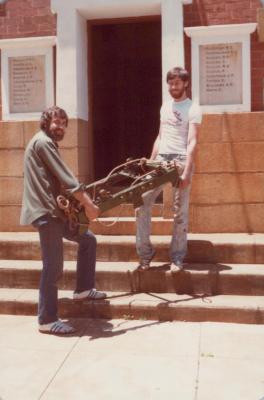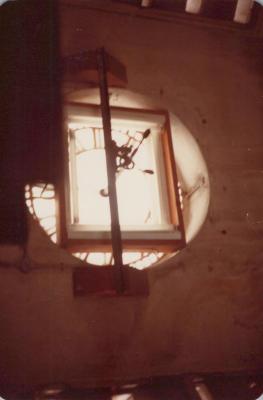ARCHITECTURAL PLAN (DIGITAL): WHITTAKER BROTHERS KIT HOUSE, NUMBER 6 SETTLERS COTTAGE
Scanned document with a front elevation, plan and section drawing for the Whittaker Brothers Kit houses. This plan is for the No 6 Settlers Cottage.
Details
Details
Architectural plans for the Whittakers Brothers timber kit houses.
More items like this
Other items from Subiaco Museum
- PHOTOGRAPH (DIGITAL): ROKEBY ROAD, SUBIACO, REGAL THEATRE
- PHOTOGRAPH (DIGITAL): STREETSCAPE AT ROKEBY ROAD, SUBIACO
- PHOTOGRAPH (DIGITAL): SUBIACO MUSEUM EXTERIOR, INTO THE SIXTIES EXHIBITION LAUNCH, 2009
- PHOTOGRAPH (DIGITAL): SUBIACO MUSEUM INTERIOR, IMPACT OF WORLD WAR ONE ON SUBIACO EXHIBITION, 2008
- PHOTOGRAPH (DIGITAL): FALLEN SOLDIERS MEMORAL CLOCK TOWER, CLOCK DISMANTLED FOR REPAIRS, 1983
- PHOTOGRAPH (DIGITAL): FALLEN SOLDIERS MEMORAL CLOCK TOWER, 1983
- PHOTOGRAPH (DIGITAL): FALLEN SOLDIERS MEMORAL CLOCK TOWER, 1983
- PHOTOGRAPH (DIGITAL): FALLEN SOLDIERS MEMORAL CLOCK TOWER, 1983
- PHOTOGRAPH (DIGITAL): FALLEN SOLDIERS MEMORAL CLOCK TOWER, CLOCK DISMANTLED FOR REPAIRS, 1983
- PHOTOGRAPH (DIGITAL): FALLEN SOLDIERS MEMORAL CLOCK TOWER, DISMANTLING CLOCK FOR REPAIRS, 1983
- PHOTOGRAPH (DIGITAL): FALLEN SOLDIERS MEMORAL CLOCK TOWER, DISMANTLING CLOCK FOR REPAIRS, 1983
- PHOTOGRAPH (DIGITAL): FALLEN SOLDIERS MEMORAL CLOCK TOWER, INSIDE, 1983
Scan this QR code to open this page on your phone ->
