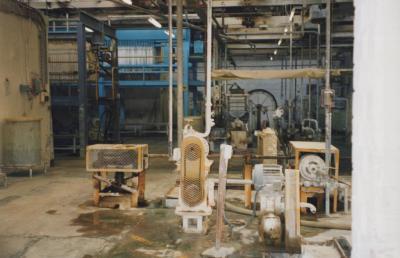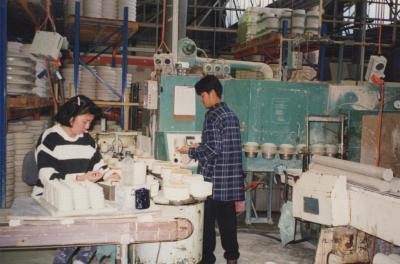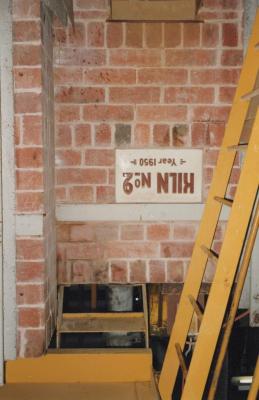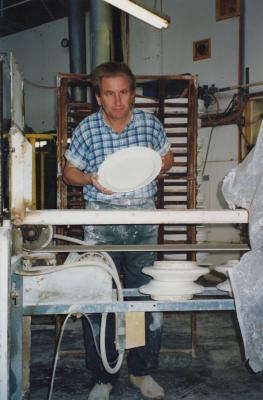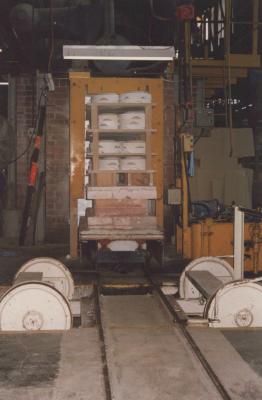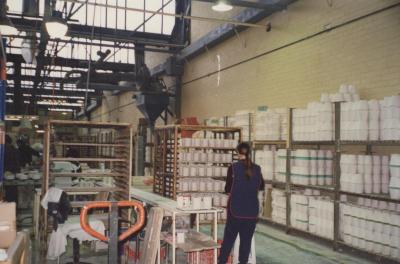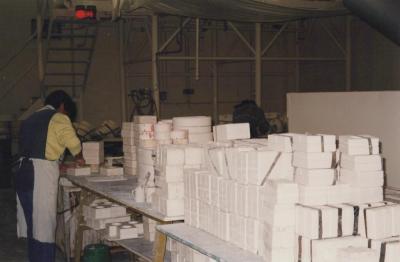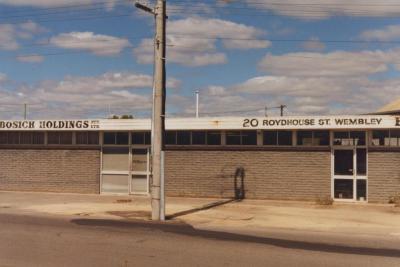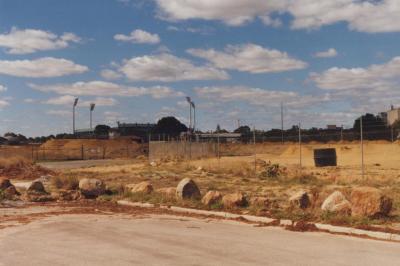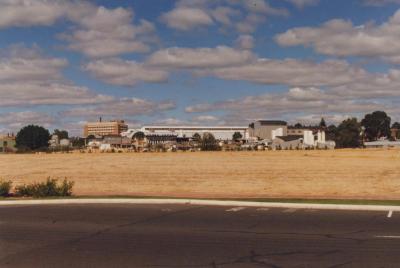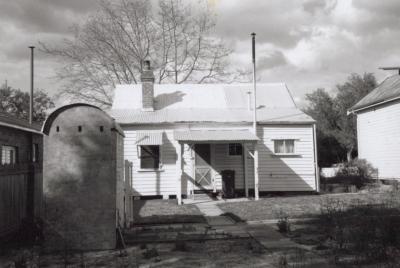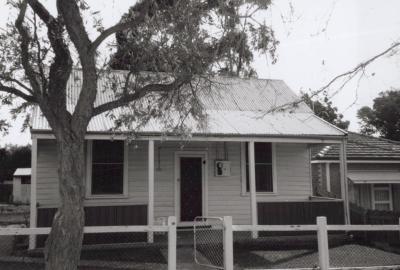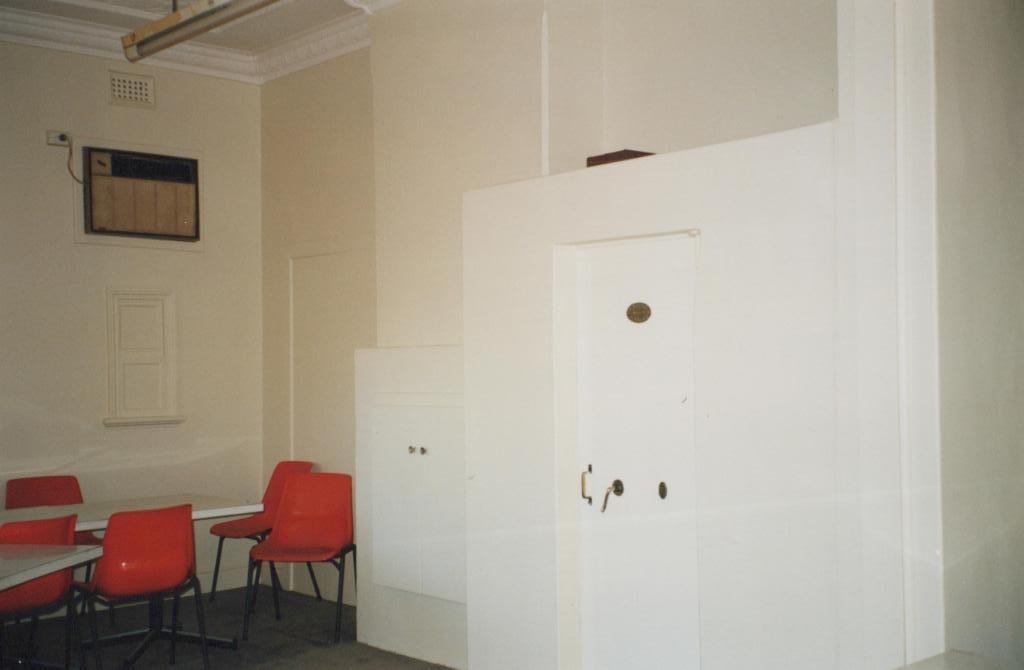PHOTOGRAPH: INTERIOR OF MANAGER'S HOUSE, AUSTRALIAN FINE CHINA FACTORY
1998Colour photograph of the interior of the former manager's house at Australian Fine China, later converted to staff room and office space. To the left of the image are five red plastic chairs and two white tables, a closed hatch in the wall (used to pay wages through - see D. Meier's oral history) and an air-conditioning unit above. To the right of the image is a safe door, and a cupboard where the original fireplace used to be.
Details
Details
social, historical - pictures local industry residence and staff amenities
Other items from Subiaco Museum
- PHOTOGRAPH: INTERIOR OF AUSTRALIAN FINE CHINA FACTORY
- PHOTOGRAPH: WORKERS AT THE AUSTRALIAN FINE CHINA FACTORY
- PHOTOGRAPH: KILN NO. 2 AT AUSTRALIAN FINE CHINA
- PHOTOGRAPH: WORKER AT AUSTRALIAN FINE CHINA
- PHOTOGRAPH: TROLLEY FOR THE KILN AT AUSTRALIAN FINE CHINA
- PHOTOGRAPH: WORKER AND SHELVES OF MOULDS AT AUSTRALIAN FINE CHINA FACTORY
- PHOTOGRAPH: MOULDS AT AUSTRALIAN FINE CHINA
- PHOTOGRAPH: BOSICH HOLDINGS FACTORY, ROYDHOUSE STREET
- PHOTOGRAPH: SITE OF FORMER RAILWAY YARDS
- PHOTOGRAPH: VIEW OVER UNDEVELOPED SUBI CENTRO SITE
- PHOTOGRAPH: ROSEBERY STREET COTTAGE EXTERIOR, REAR
- PHOTOGRAPH: ROSEBERY STREET COTTAGE EXTERIOR, FRONT
