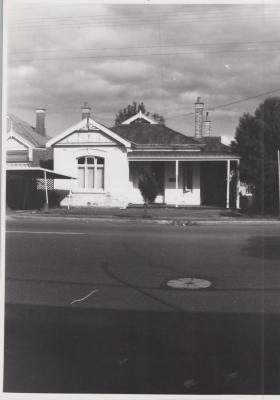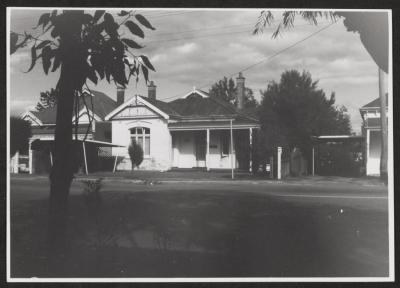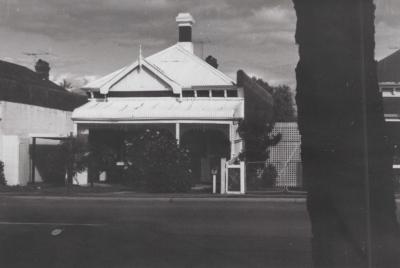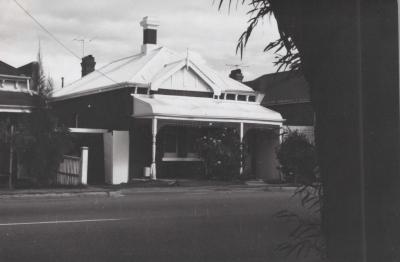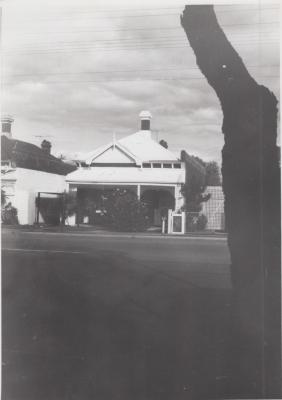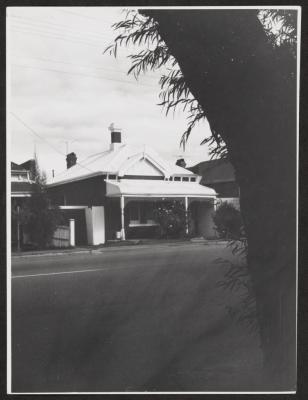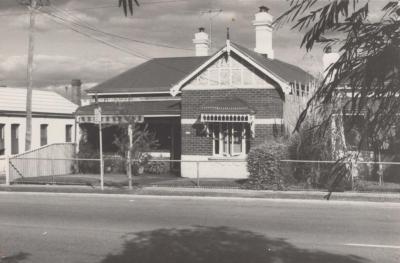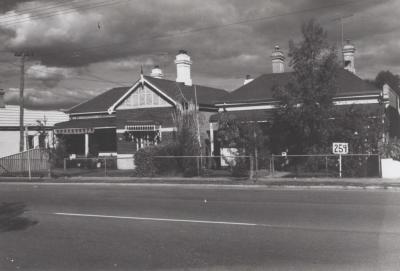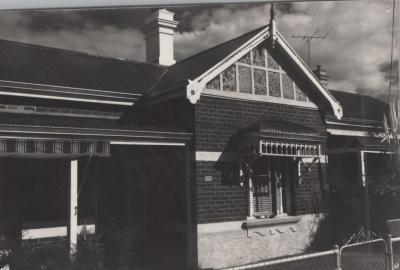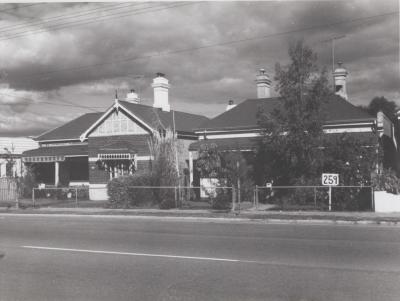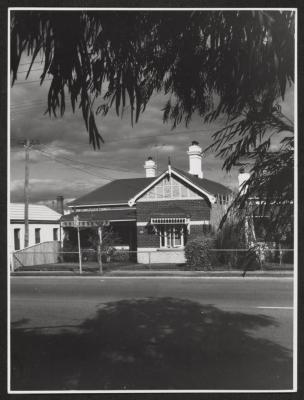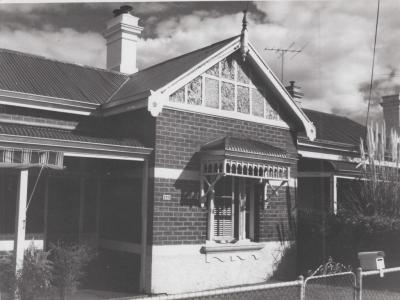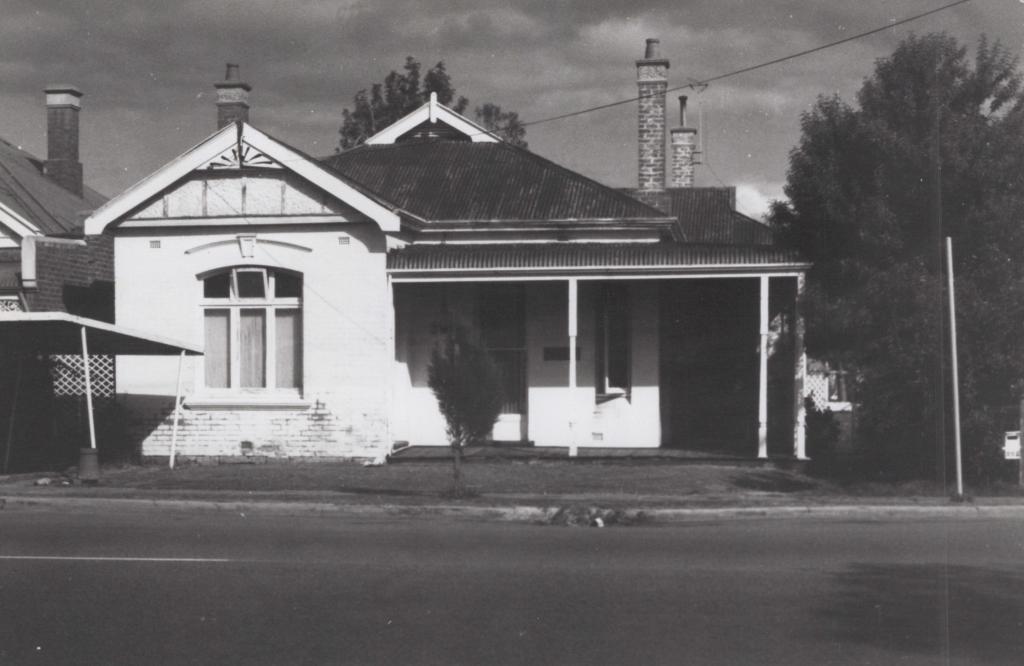PHOTOGRAPH: VIEW OF 225 ROBERTS ROAD, SUBIACO
A view of a brick and iron roofed house with a bull nosed front verandah and front entrance at the right. Between the large front window and the gable above is a carved timber design below which are vertical beams. Another gable is visible in the centre of the roof. There is a decorative feature around the window and below the sill. The wrap-around verandah is supported by turned timber posts. There is a carport with a sloping roof at the left and a large tree at the right. Heritage Display 4/95.
Details
Details
Local architecture
Other items from Subiaco Museum
- PHOTOGRAPH: VIEW OF 225 ROBERTS ROAD, SUBIACO
- PHOTOGRAPH: VIEW OF 225 ROBERTS ROAD, SUBIACO
- PHOTOGRAPH: VIEW OF 233 ROBERTS ROAD, SUBIACO
- PHOTOGRAPH: VIEW OF 233 ROBERTS ROAD, SUBIACO
- PHOTOGRAPH: VIEW OF 233 ROBERTS ROAD, SUBIACO
- PHOTOGRAPH: VIEW OF 233 ROBERTS ROAD, SUBIACO
- PHOTOGRAPH: VIEW OF 255 ROBERTS ROAD, SUBIACO
- PHOTOGRAPH: VIEW OF 255 ROBERTS ROAD, SUBIACO
- PHOTOGRAPH: VIEW OF 255 ROBERTS ROAD, SUBIACO
- PHOTOGRAPH: VIEW OF 255 ROBERTS ROAD, SUBIACO
- PHOTOGRAPH: VIEW OF 255 ROBERTS ROAD, SUBIACO
- PHOTOGRAPH: VIEW OF 255 ROBERTS ROAD, SUBIACO
