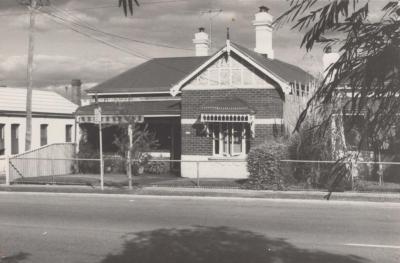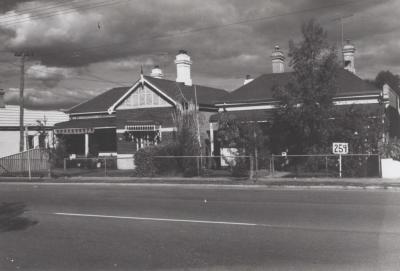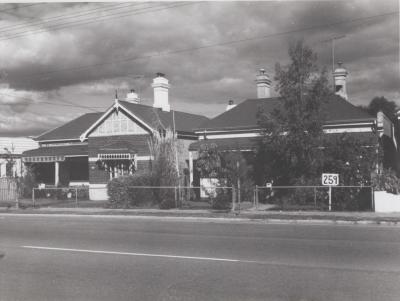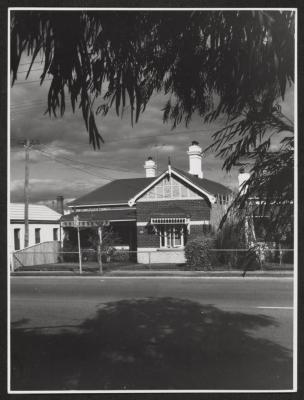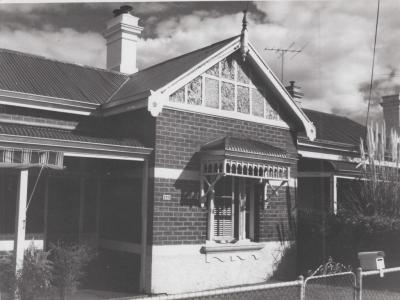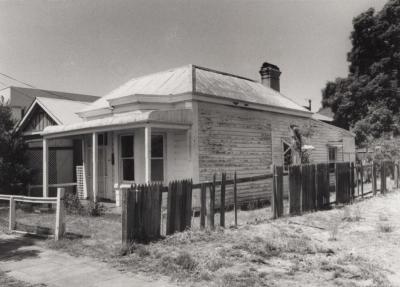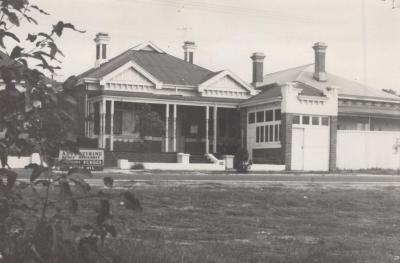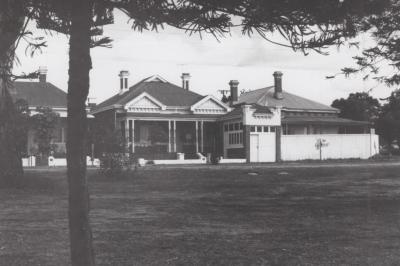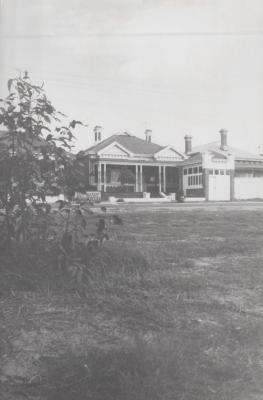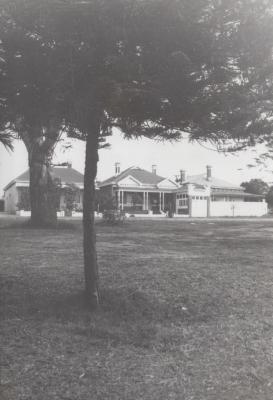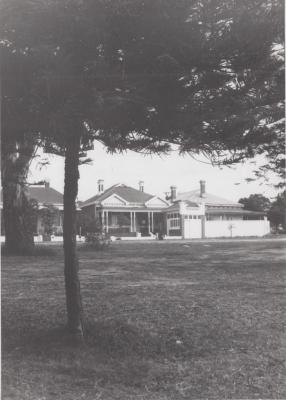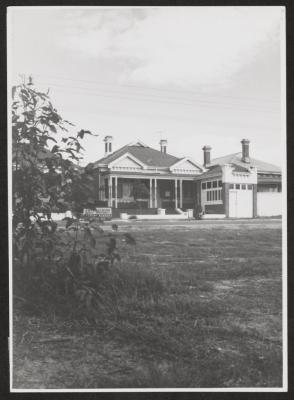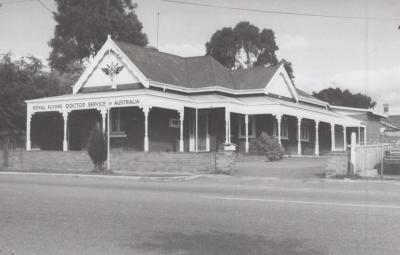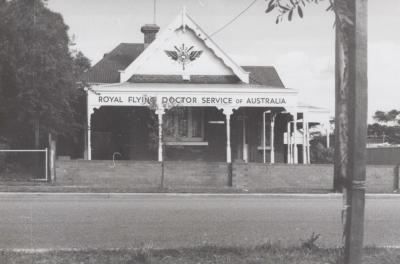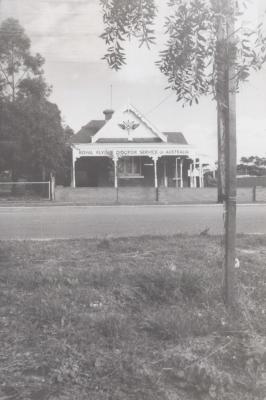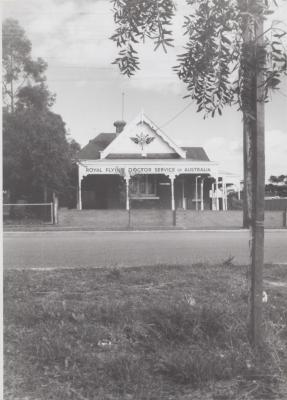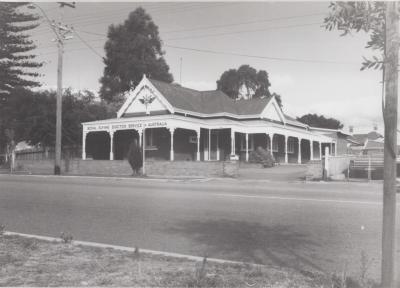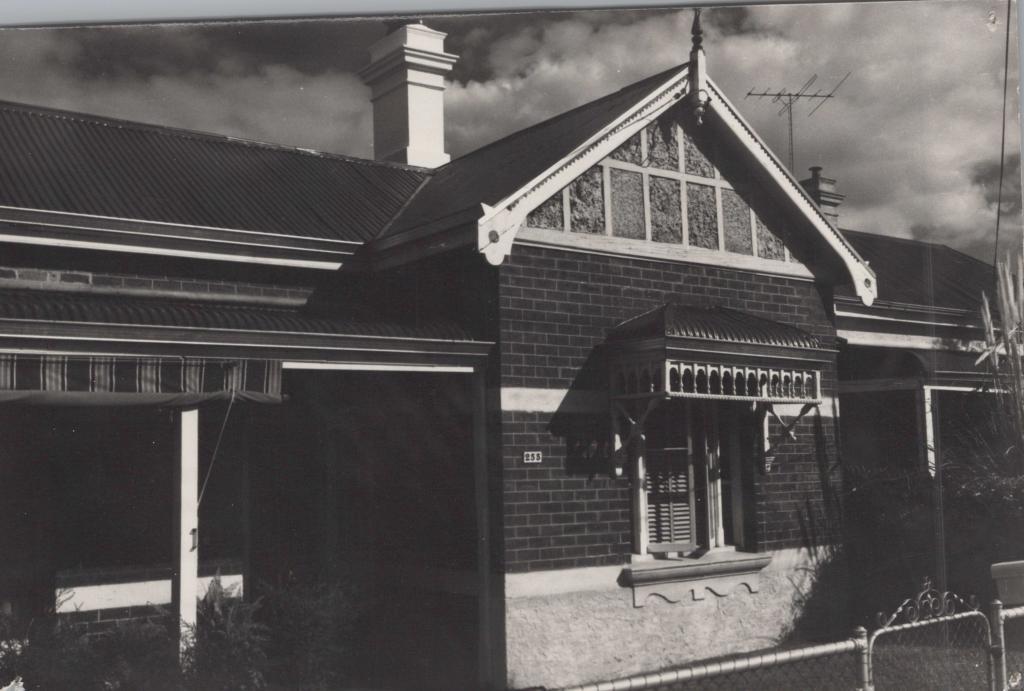PHOTOGRAPH: VIEW OF 255 ROBERTS ROAD, SUBIACO
View of 255 Roberts Road showing a brick and iron roofed house with a bullnosed half front verandah.
A view of the side of the house which is obscured by shrubs, with a view of the neighbouring house.
Shows the house's decorative iron and timber window shade with a concrete edging under the sill. An awning has been attached to the verandah. There is a decorative gable above the front window with a finial and two tall chimneys can be seen in the background. There is a cyclone front fence with cyclone gate.
Details
Details
Architectural history
More items like this
- PHOTOGRAPH: VIEW OF 255 ROBERTS ROAD, SUBIACO
- PHOTOGRAPH: VIEW OF 255 ROBERTS ROAD, SUBIACO
- PHOTOGRAPH: VIEW OF 255 ROBERTS ROAD, SUBIACO
- PHOTOGRAPH: VIEW OF 255 ROBERTS ROAD, SUBIACO
- PHOTOGRAPH: VIEW OF 255 ROBERTS ROAD, SUBIACO
- PHOTOGRAPH: DEMOLISHED HOUSE 255 CHURCHILL AVENUE, NATIONAL ESTATE SURVEY COLLECTION
- PHOTOGRAPH: 255 ROBERTS ROAD, NATIONAL ESTATE SURVEY COLLECTION
Other items from Subiaco Museum
- PHOTOGRAPH: VIEWS OF SUBIACO HOUSE, 159 ROBERTS ROAD
- PHOTOGRAPH: VIEWS OF SUBIACO HOUSE, 159 ROBERTS ROAD
- PHOTOGRAPH: VIEWS OF SUBIACO HOUSE, 159 ROBERTS ROAD
- PHOTOGRAPH: VIEWS OF SUBIACO HOUSE, 159 ROBERTS ROAD
- PHOTOGRAPH: VIEWS OF SUBIACO HOUSE, 159 ROBERTS ROAD
- PHOTOGRAPH: VIEWS OF SUBIACO HOUSE, 159 ROBERTS ROAD
- PHOTOGRAPH: HOUSE OF 'THE ROYAL FLYING DOCTOR SERVICE' - 191 ROBERTS ROAD, SUBIACO
- PHOTOGRAPH: HOUSE OF 'THE ROYAL FLYING DOCTOR SERVICE' - 191 ROBERTS ROAD, SUBIACO
- PHOTOGRAPH: HOUSE OF 'THE ROYAL FLYING DOCTOR SERVICE' - 191 ROBERTS ROAD, SUBIACO
- PHOTOGRAPH: HOUSE OF 'THE ROYAL FLYING DOCTOR SERVICE' - 191 ROBERTS ROAD, SUBIACO
- PHOTOGRAPH: HOUSE OF 'THE ROYAL FLYING DOCTOR SERVICE' - 191 ROBERTS ROAD, SUBIACO
- PHOTOGRAPH: HOUSE AT 133 BAGOT ROAD, SUBIACO
