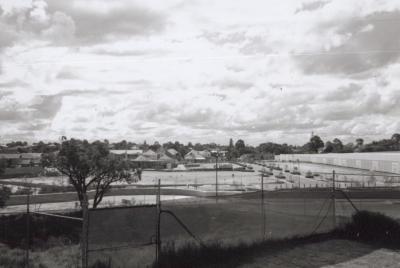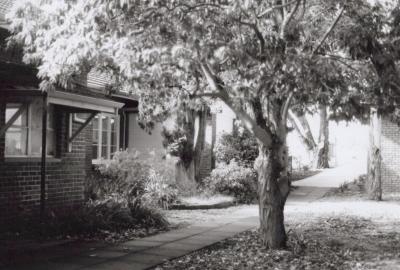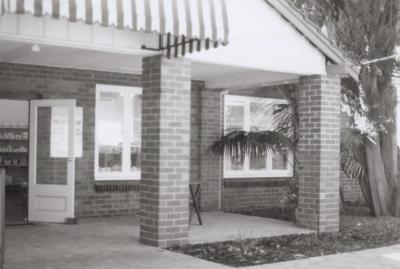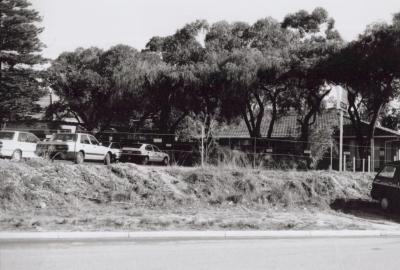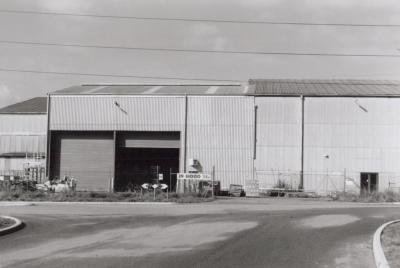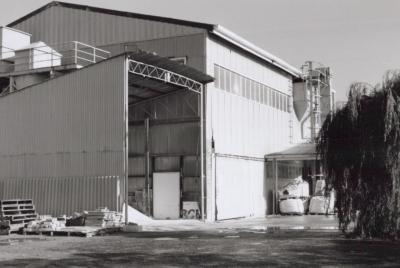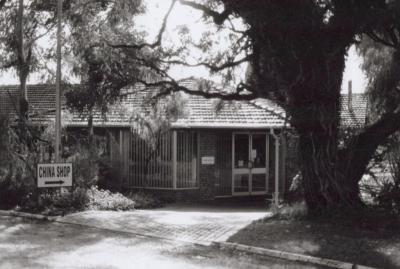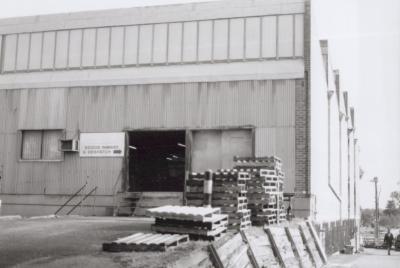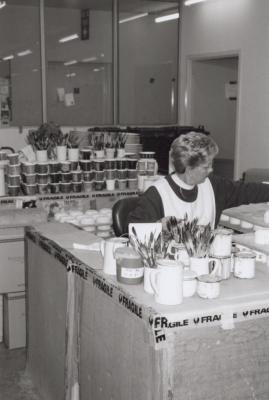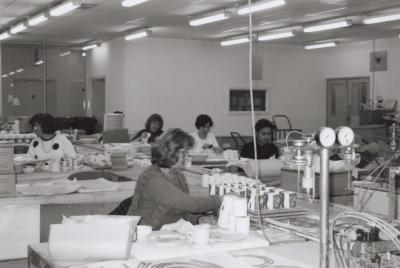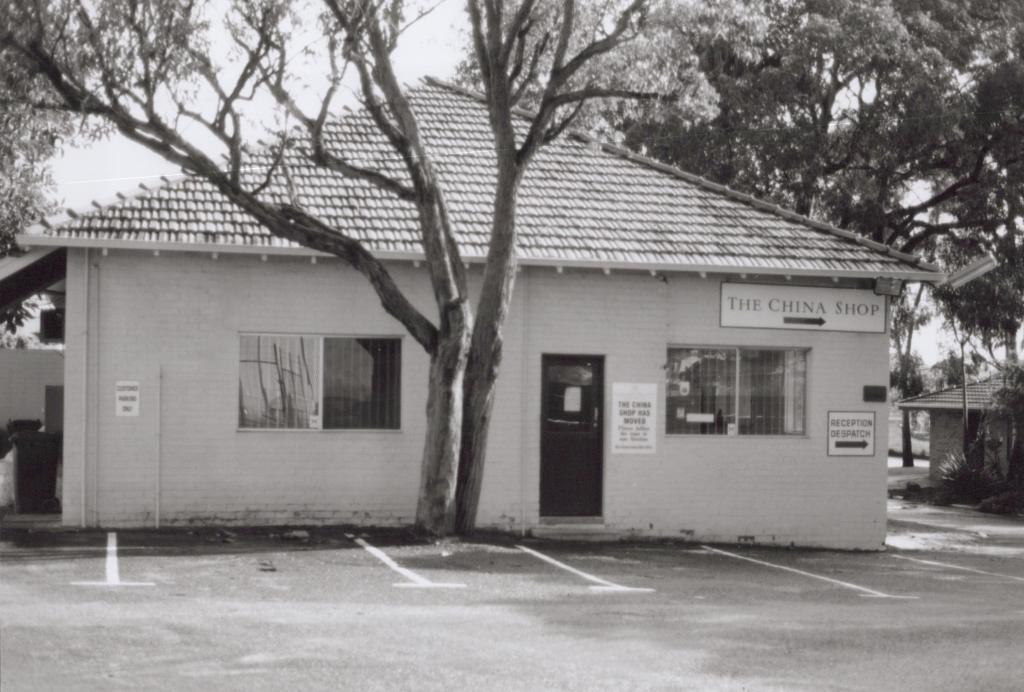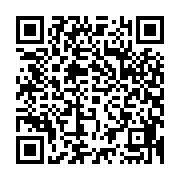PHOTOGRAPH: MANAGER'S HOUSE, AUSTRALIAN FINE CHINA
1998Black and white image of what used to be manager's house on site. A brick bulding with a tiled roof, one door and two windows is seen with several parking bays in front. A tree is seen by the door, as well as signs for the china shop and reception on the right hand side of wall facing the camera.
This house was converted into offices, late 1940s. Is now used as a staff recreation room. It still contains a cupboard and large safe built into what used to be the fireplace. (see P98 ?) and the little hatch through which people were paid. (See Dirk Meier, oral history.)
Details
Details
historical; image of local business
Other items from Subiaco Museum
- PHOTOGRAPH: VIEW OVER SUBI CENTRO
- PHOTOGRAPH: DESIGN SHOP OF AUSTRALIAN FINE CHINA
- PHOTOGRAPH: SHOWROOM OF AUSTRALIAN FINE CHINA
- PHOTOGRAPH: CAR PARK OF AUSTRALIAN FINE CHINA
- PHOTOGRAPH: STORE OF AUSTRALIAN FINE CHINA
- PHOTOGRAPH: VIEW OF AUSTRALIAN FINE CHINA FACTORY
- PHOTOGRAPH: OFFICES AT AUSTRALIAN FINE CHINA
- PHOTOGRAPH: FACTORY BUILDING, AUSTRALIAN FINE CHINA
- PHOTOGRAPH: DESIGN SHOP, AUSTRALIAN FINE CHINA
- PHOTOGRAPH: DECORATING SHOP AT AUSTRALIAN FINE CHINA
- PHOTOGRAPH: DECORATING SHOP AT AUSTRALIAN FINE CHINA
- PHOTOGRAPH: MOULDING MACHINE, AUSTRALIAN FINE CHINA
