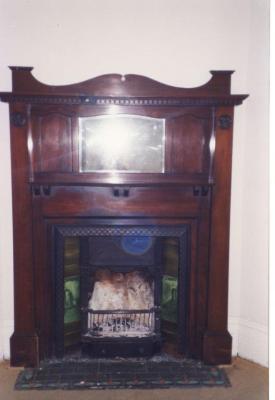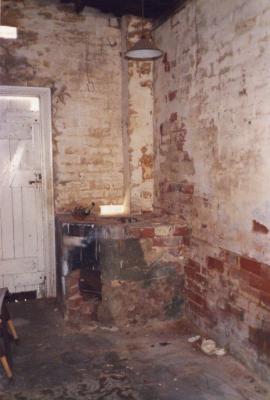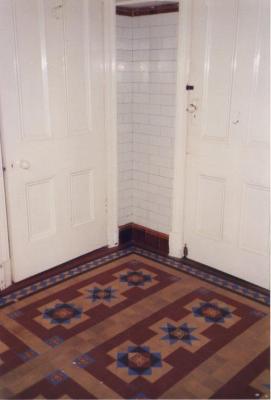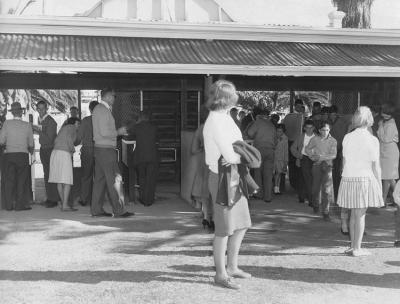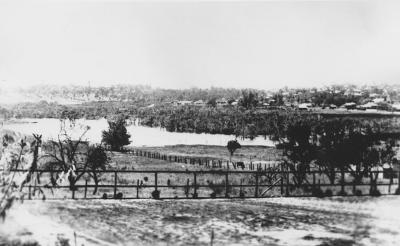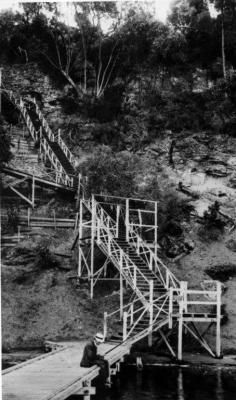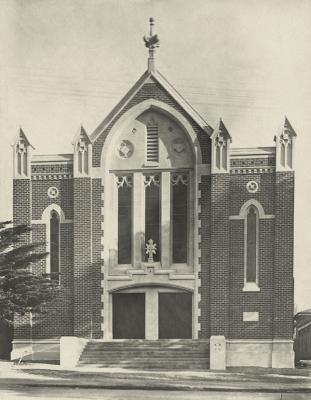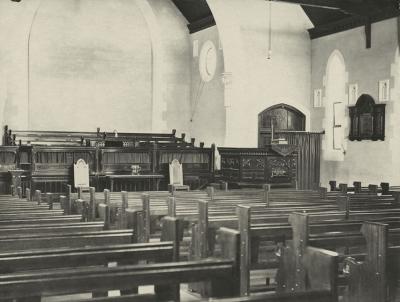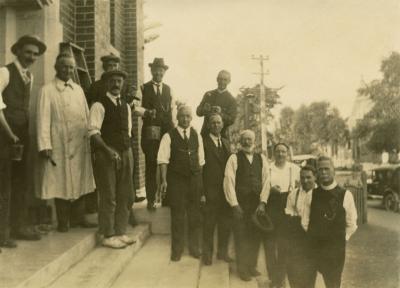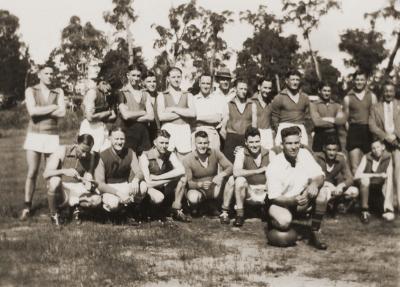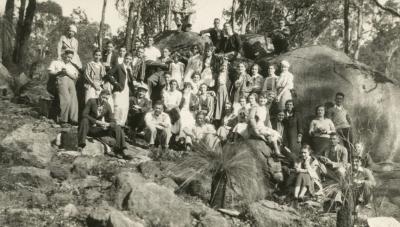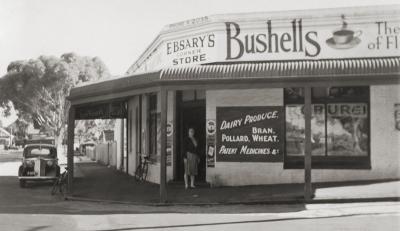Bethesda Hospital Front Entrance
1989Cream panelled wood door with central stained glass panel of geometric design in green and orange colours. Sidelights comprised of squares of green and yellow glass. Cord operated fanlight flanked by similar sidelights. Ornate cornice. White pendant light shade.
Photos taken prior to demolition of 'Lucknow' for extension to Bethesda Hospital. House at end of Victoria Avenue above the Yacht Club.
Details
Details
Copyright and Reference
Copyright and Reference
Acknowledgements to be made to 'Claremont Museum 03.46'.
Other items from Town of Claremont Museum
- Bethesda Hospital Fireplace
- Bethesda Hospital Wash House
- Bethesda Hospital Bathroom
- Claremont Oval Turnstiles
- Butler's Swamp Claremont
- Osborne Steps And Jetty, Claremont
- Claremont Methodist Church
- Claremont Methodist Church
- Claremont Methodist Church
- Drabbles Football Team
- Drabbles Staff Picinic
- Ebsary's Corner Store
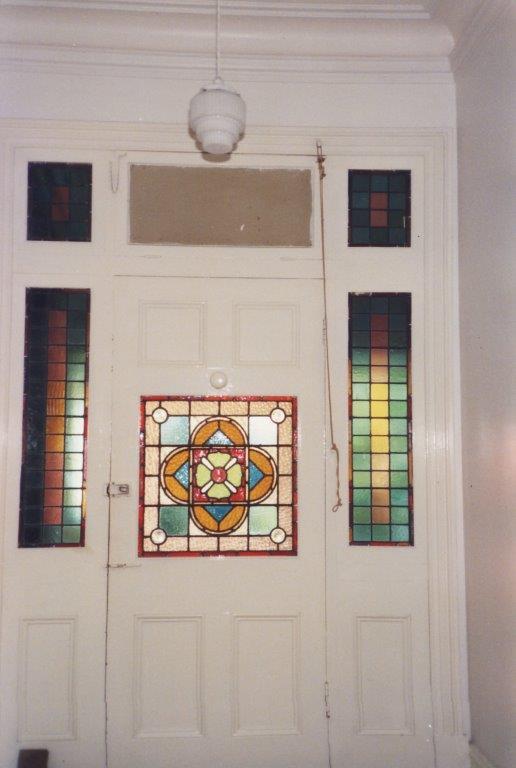
Source: Claremont Museum 03.46
Scan this QR code to open this page on your phone ->

