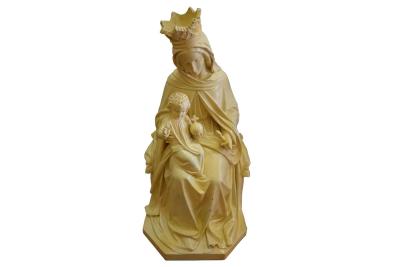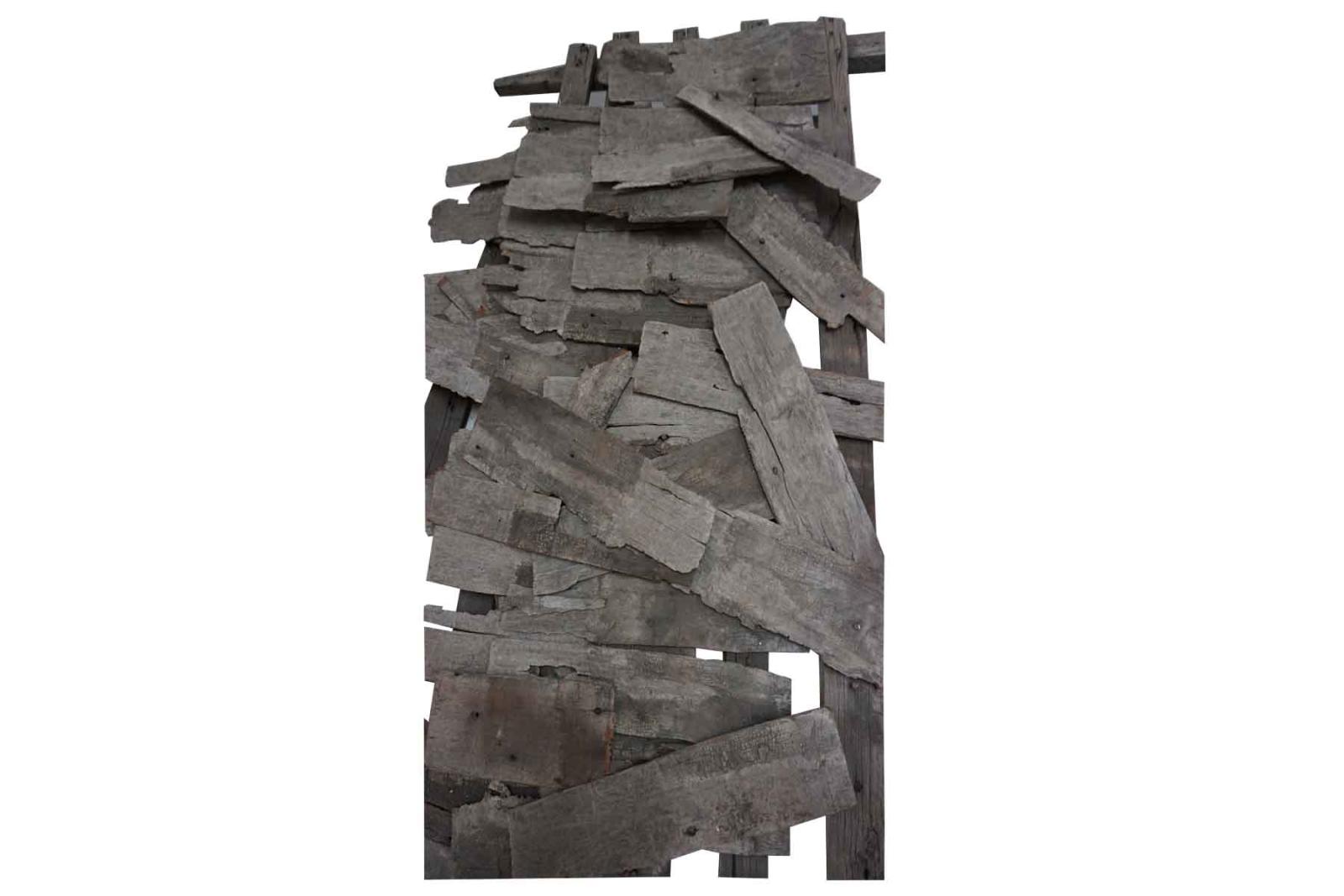Wooden Shingle Roof
A section of shingled roof removed during the repair of the building known as 'The Stables', a building constructed by the Benedictines as part of the original site development in the 1800's.
The Stables were constructed c. 1852 and appear on an 1864 map of the Benedictine monastery. It is unclear whether these shingles are the original shingles or an unrecorded earlier repair.
The shingles have been reported as being of 'Sheoak' (Allocasuarina) that was hand split. The shingles are of varying lengths and widths, and are attached to a section of wooden frame, which by assumption is contemporary with the shingles. The shingles are attached to the frames by different types of nails and modern-era screws. This implies multiple repairs.
Before the new corrugated iron roof was added to the building, the shingled roof was in a very dilapidated state.
The maximum dimensions of the section of roof are 1.4m x 1.2m.
Details
Details
Other items from MercyCare
- Money Counter
- Money Counter
- Miniature of the Stables
- Statue of Infant of Prague
- Wood and Metal Serving Tray with Jesus on Cross
- Wooden Cross (no Jesus figure)
- Memorial to Mother Mary Teresa O'Suliivan
- Chalkboard
- St Annes Chapel Plaque
- Christos Nursing Home Plaque
- Statue
- Projector ("St Mary's Merredin")













