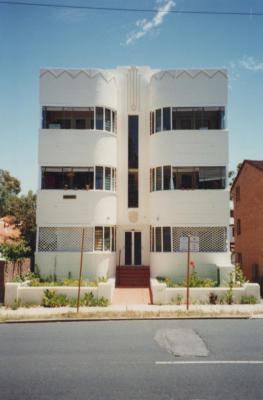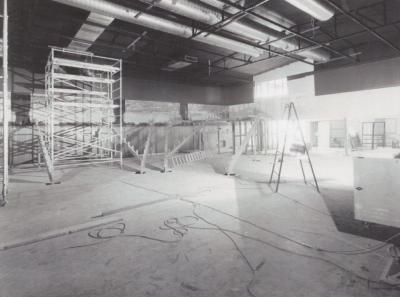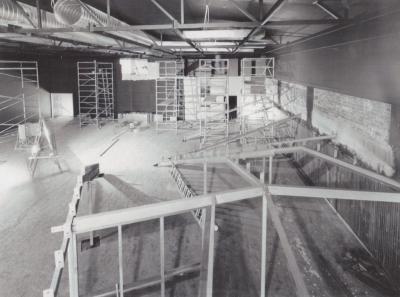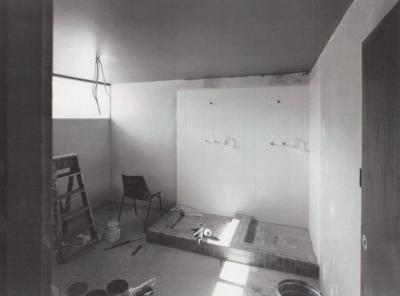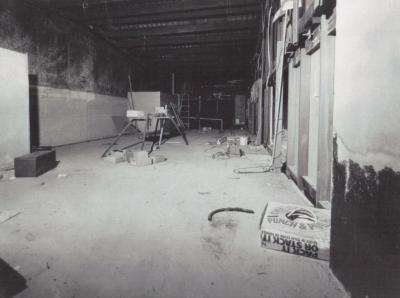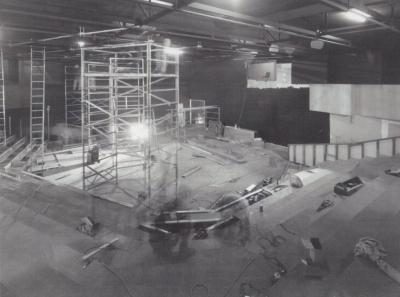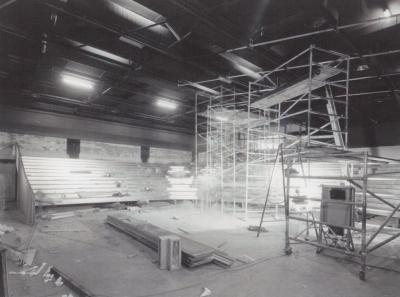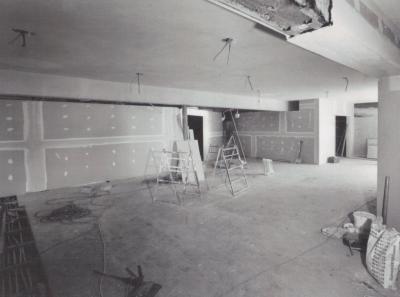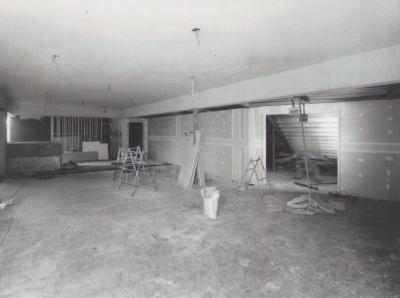PHOTOGRAPH: ATTUNGA FLATS
2004Colour photograph of Attunga Flats, 103 Thomas Street, Subiaco. Three storey building, symmetrical, art deco structure has two flats on each floor with balconies facing Thomas Street. Façade light cream rendered and painted surface, side and back exterior walls are red brick. Narrow vertical leadlight window with clear glass is centrally placed above front door. Zig-zag and other patterning is worked into the surface of the façade. The ground floor windows have security screens.
The flats were built for Mr Dorman in 1937 at the height of the architectural style called 'art deco'. They are an excellent example of the style, despite their damaged state (late 2004). See description in 'item' section of data. The architect is not known. The original plans are on page 97 in the folio Acc. No. 2000.1.
Details
Details
Christobel Bennett for City of Subiaco
Historical significance - example of art deco building in Subiaco
More items like this
Other items from Subiaco Museum
- PHOTOGRAPH: SUBIACO CITY HALL CONVERSION 1983/1984, INTERIOR VIEWS
- PHOTOGRAPH: SUBIACO CITY HALL CONVERSION 1983/1984, INTERIOR VIEWS
- PHOTOGRAPH: SUBIACO CITY HALL CONVERSION 1983/1984, INTERIOR VIEWS
- PHOTOGRAPH: SUBIACO CITY HALL CONVERSION 1983/1984, INTERIOR VIEWS
- PHOTOGRAPH: SUBIACO CITY HALL CONVERSION 1983/1984, INTERIOR VIEWS
- PHOTOGRAPH: SUBIACO CITY HALL CONVERSION 1983/1984, INTERIOR VIEWS
- PHOTOGRAPH: SUBIACO CITY HALL CONVERSION 1983/1984, INTERIOR VIEWS
- PHOTOGRAPH: SUBIACO CITY HALL CONVERSION 1983/1984, INTERIOR VIEWS
- PHOTOGRAPH: SUBIACO CITY HALL CONVERSION 1983/1984, INTERIOR VIEWS
- PHOTOGRAPH: SUBIACO CITY HALL CONVERSION 1983/1984, INTERIOR VIEWS
- PHOTOGRAPH: SUBIACO CITY HALL CONVERSION 1983/1984, INTERIOR VIEWS
- PHOTOGRAPH: SUBIACO CITY HALL CONVERSION 1983/1984, INTERIOR VIEWS
