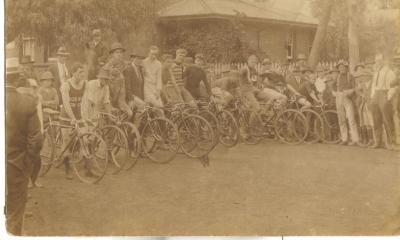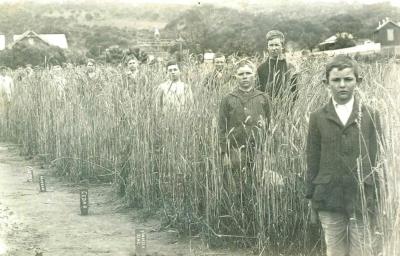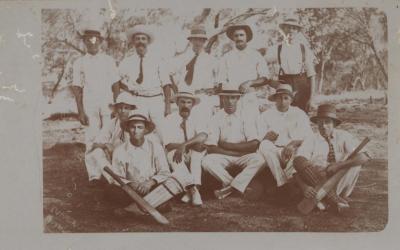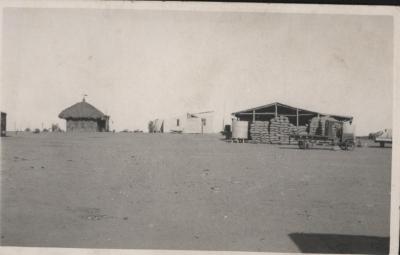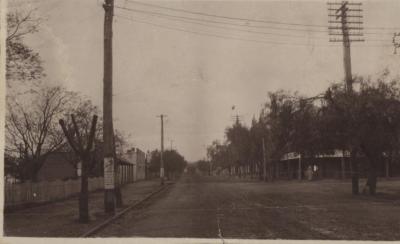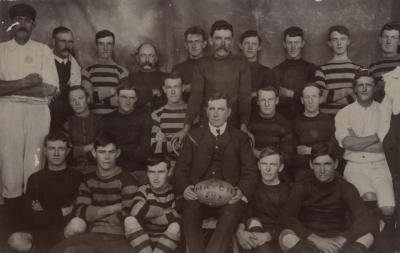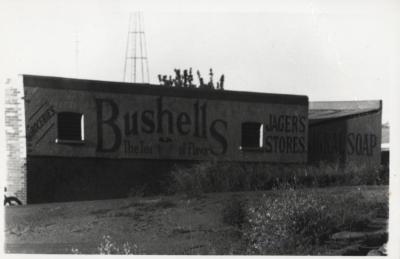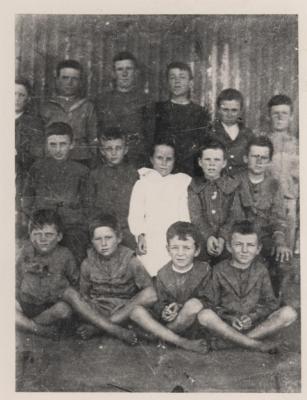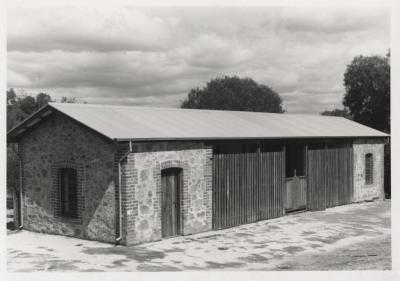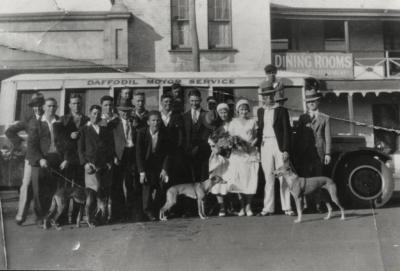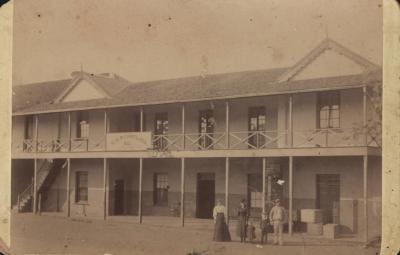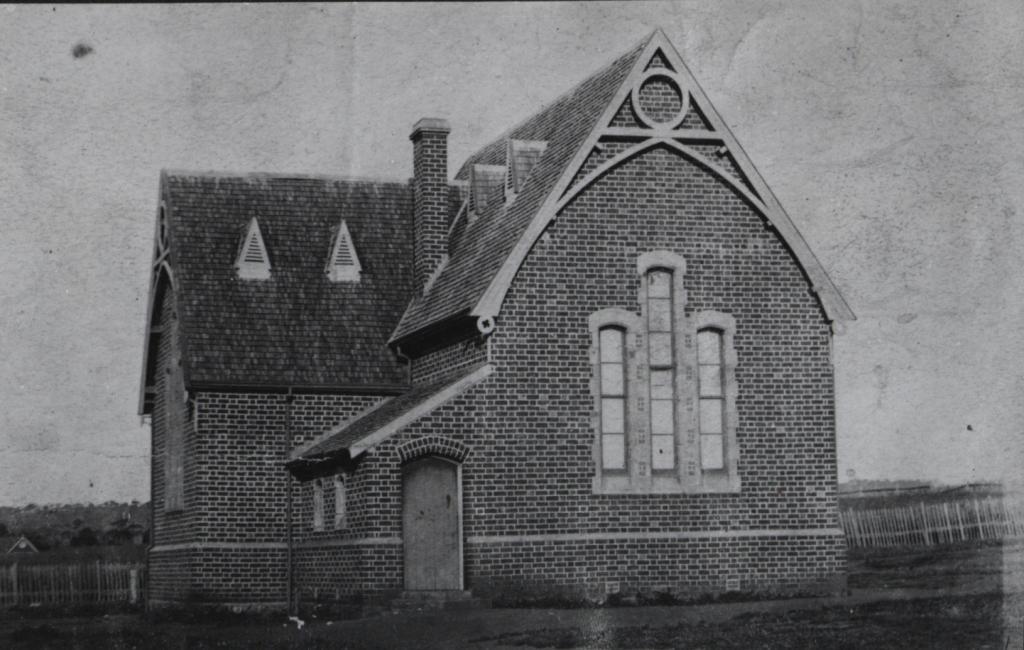NEWCASTLE GOVERNMENT SCHOOL, DUKE STREET
c. 1896Black & white photo.
Either side of the building is a wood picket fence and a foot path to the front which we know today as Duke Street.
The school building was constructed in two stages. The original 1886 section, shown here, is in Victorian Gothic style in red brick with a high pitched gable roof and was designed by architect George Temple-Poole.
The original building comprised two classrooms, 36 by 18 feet (11.0 by 5.5 m) and 18 by 12 feet (5.5 by 3.7 m), and a cloakroom.
The building was not fenced until at least 1891.
A classroom extension in Federation style red brick with a low pitched corrugated iron roof and tall chimney was added in 1900.
Details
Details
A duplicate of this image is also accessioned in the Shire of Toodyay collection as 2001.1312.
This photograph is published on p.276 of Rica Erickson's 'Old Toodyay and Newcastle' where it is dated 1887.
Open in Google Maps
Nearest geotagged records:
- DUKE STREET SCHOOL STUDENTS, EARLY 20TH CENTURY (0km away)
- STUDENTS AT THE FORMER TOODYAY SCHOOL DUKE STREET SCHOOL AFTER THE TDHS FIRE (0km away)
- A GROUP OF SCHOOL CHILDREN (0.01km away)
- PUPILS AT TOODYAY SCHOOL DUKE STREET (0.01km away)
- PUPILS & TEACHER AT NEWCASTLE (TOODYAY) SCHOOL DUKE STREET 1908 (0.01km away)
- PUPILS AT DUKE ST IN FANCY DRESS COSTUME (0.01km away)
- DUKE STREET SCHOOL 1908 (0.01km away)
- PUPILS AT TOODYAY SCHOOL DUKE STREET (0.01km away)
- TOODYAY STATE SCHOOL, STANDARD 4 AND 5 CLASS (0.01km away)
- NEWCASTLE GOVERNMENT SCHOOL, DUKE STREET (0.01km away)
View all geotagged records...
Other items from Shire of Toodyay
- BICYCLE RACE TOODYAY
- NECK BAND, TULLE
- WHEAT PLOT AT EXPERIMENTAL FARM SCHOOL, TOODYAY
- COONDLE CRICKET TEAM
- PROPERTY; MANMANNING WHEATBELT, OWNED BY PETER SALVAIRE
- STIRLING TERRACE TOODYAY 1920
- FOOTBALL TEAM
- BACK VIEW OF JAGER`S STORE
- WEST TOODYAY SCHOOL CHILDREN
- OLD POLICE STABLES, TOODYAY RESTORED
- PERTH WHIPPET CLUB IN TOODYAY
- NEWCASTLE HOTEL
